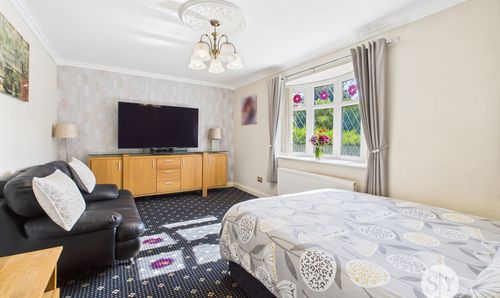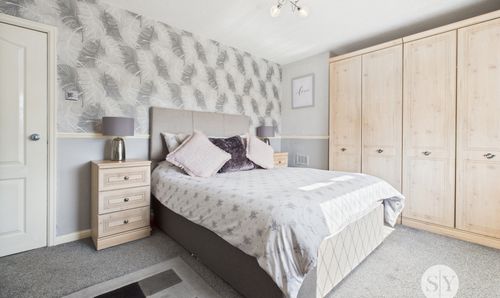4 Bedroom Semi Detached House, Bank Hey Lane North, Blackburn, BB1
Bank Hey Lane North, Blackburn, BB1

Stones Young Sales and Lettings
Stones Young Sales & Lettings, The Old Post Office
Description
*FOUR BEDROOM SEMI DETACHED HOME IN BROWNHILL* Located in the desirable area of Brownhill, this stunning four bedroom semi detached house is a true gem on the market. Boasting an immaculate condition throughout, this extended home offers a perfect blend of space and versatility to suite the requirements of all.
The property is accessed through a convenient porch, ideal for shoes ensuring the hallway is kept clean. From here, the spacious lounge sits private from the kitchen providing an impressive space to sit and relax. The well appointed kitchen boasts a gas hob and plentiful appliances with ample storage and excellent worktop space. Through here is a unique feature of a vast downstairs master suite even boasting space for your own living accommodation and en-suite - ideal for those with visiting family or those requiring easy access. Upstairs, three more well proportioned bedrooms can be found, all of which have housed double beds in the past but work equally well as spacious singles. Completing the upstairs is the pleasant three piece bathroom, complete with all important fitted storage for added convenience
The property benefits from a prime position with a south-facing rear garden, providing ample natural light throughout the day. Ideal for young families searching an enjoyable location with convenient amenities on your doorstep. Externally, the property features a low maintenance frontage and driveway for one car while potential is there for additional off street parking, combined with the lawned and patio rear ensuring the garden can be enjoyed year round.
EPC Rating: D
Key Features
- Presented in Immaculate Condition Throughout
- Large Master Bedroom Downstairs with En-suite
- South Facing Rear Garden
- Driveway Parking for One Vehicle
- Council Tax Band A
- Extended Semi Detached Home in Brownhill
- Walking Distance to Local Amenities
Property Details
- Property type: House
- Price Per Sq Foot: £199
- Approx Sq Feet: 1,056 sqft
- Plot Sq Feet: 2,217 sqft
- Council Tax Band: A
Rooms
Hallway
Carpet flooring, panel radiator, stairs to first floor
Lounge
Carpet flooring, gas fire with heart and surround, panel radiator, upvc double glazed window
View Lounge PhotosKitchen
Range of fitted wall and base units with contrasting work-surfaces, sink and drainer, integrated oven and grill, gas hob, integral dishwasher, integral fridge freezer, plumbed for washing machine, space for tumble dryer, LVT flooring, plinth heater, upvc double glazed window
View Kitchen PhotosBedroom 1/Second Reception
Carpet flooring, panel radiator, upvc double glazed window
View Bedroom 1/Second Reception PhotosEn-Suite
Three piece suite with shower, wc and sink, heated towel rail, vinyl flooring, upvc double glazed frosted window
View En-Suite PhotosLanding
Carpet flooring, loft access, panel radiator, upvc double glazed frosted window
Bathroom
Three piece suite with shower over bath, Wc and sink, storage cupboard housing boiler, heated towel rail, vinyl flooring, upvc double glazed frosted window
View Bathroom PhotosFloorplans
Outside Spaces
Parking Spaces
Location
Properties you may like
By Stones Young Sales and Lettings








































