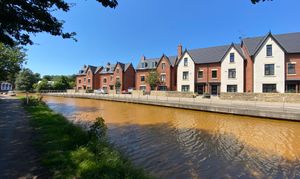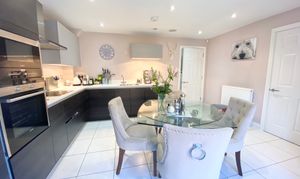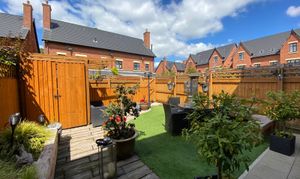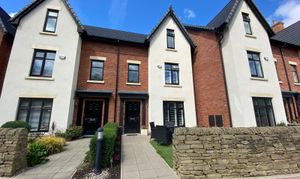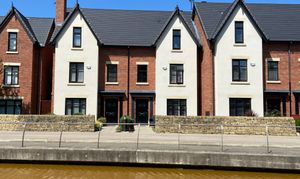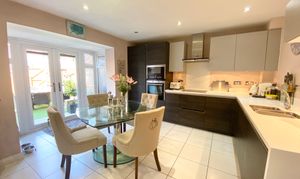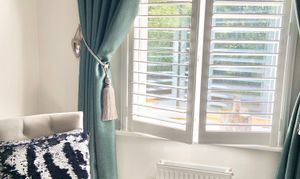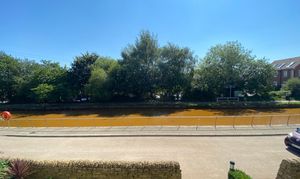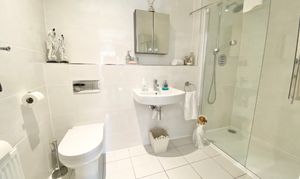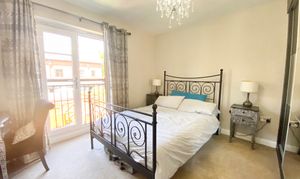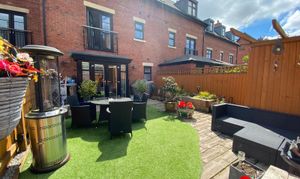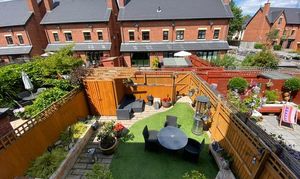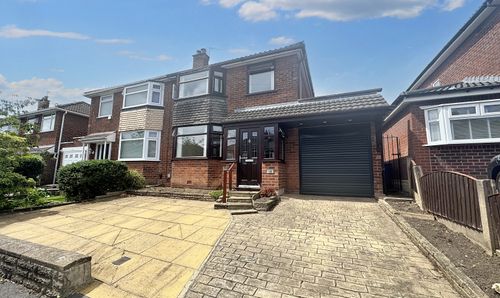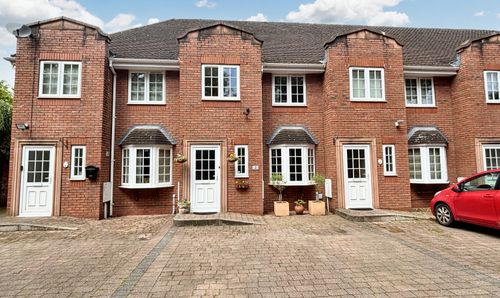4 Bedroom Terraced Mews House, Waters Way, Worsley, M28
Waters Way, Worsley, M28
Description
Briscombe are delighted to offer for sale this excellent four bedroom property located in an idyllic position overlooking the picturesque Bridgewater canal in the Heart of Worsley Village. The property offers substantial family sized accommodation set over three floors with a landscaped rear garden. The well presented light and bright accommodation extends to: Entrance Hall with Gallery Landing, Lounge, Kitchen/Diner, Utility, Guest W.C, Four Double Bedrooms, Two En-Suites and a Family Bathroom. Internal Viewing is Essential!!
EPC Rating: C
Key Features
- Views Over The Bridgewater Canal
- Four Bedrooms Three Bathrooms
- Two Allocated Car Parking Spaces
Property Details
- Property type: Mews House
- Council Tax Band: E
- Tenure: Leasehold
- Lease Expiry: 09/09/2258
- Ground Rent: £587.00 per year
- Service Charge: £292.00 per year
Rooms
Entrance Hall
External door to the front elevation. Light and bright entrance hall with gallery landing and first floor window. Tiled floor. Internal door leads through to:
Lounge
5.53m x 4.73m
Large window to the front elevation fitted with French Shutters. Under stairs store. Internal door leads through to:
View Lounge PhotosKitchen/Diner
4.57m x 4.41m
Square bay to the rear elevation complete with floor to ceiling windows and French doors leading out to the rear garden. Fitted with a range of modern wall and base units complete with contrasting white work surfaces and integrated appliances including: oven, hob, extractor hood, fridge, freezer and dish washer. Tiled floor. Internal door leads through to:
View Kitchen/Diner PhotosUtility Room
Fitted with a sink unit with plumbing unit with plumbing facilities for a washing machine. Tiled floor. Internal door leads through to:
Guest W.C
Tiled floor. Fitted with a low level W.C and a wash hand basin.
First Floor Landing
Gallery landing complete with spindle balustrade and staircase leading to the second floor landing. Two storage cupboards. Internal doors lead through to:
Bedroom Two
3.87m x 3.53m
Window to the front elevation fitted with French shutters and open views over the Bridgewater Canal. Fitted Wardrobe. Internal door leads through to:
View Bedroom Two PhotosEn-Suite
Tiled floor and part tiled walls. Fitted with a shower cubicle, low level W.C and a wash hand basin. Inset spotlights.
View En-Suite PhotosBedroom Three
3.54m x 3.53m
Juliet balcony to the rear elevation overlooking the rear garden. Fitted wardrobes to one wall.
View Bedroom Three PhotosBathroom
Window to the rear elevation. Fitted with a bath with a shower over, low level W.C and a wash hand basin. Tiled floor and part tiled walls. Inset spotlights.
Second Floor Landing
Internal doors lead through to:
Bedroom One
4.65m x 4.08m
Window to the rear elevation. Fitted wardrobes to one wall. Internal door leads through to:
View Bedroom One PhotosEn-Suite
Velux window to the rear elevation. Tiled floor and part tiled walls. Fitted with a shower cubicle, low level W.C and a wash hand basin. Inset spotlights.
Bedroom Four
4.65m x 3.91m
Window to the front elevation over looking the Bridgewater Canal. Fitted wardrobes to one wall.
Floorplans
Outside Spaces
Garden
Externally, this wonderful family home is located on the banks of the Bridgewater canal with a well maintained walled garden to front ideal for a seating area to enjoys the view over the canal. to the rear is a landscaped garden complete with astro turf and providing an ideal out door entertaining space.
View PhotosParking Spaces
Allocated parking
Capacity: 2
The property benefits from two allocated car parking spaces to the side of the right hand side of the property with the use of visitor parking bays.
Location
This wonderful family home is located on the banks of the Bridgewater canal in the heart of Worsley Village, close to local amenities including bars and restaurants, and within easy access of the regions motorway links.
Properties you may like
By Briscombe
