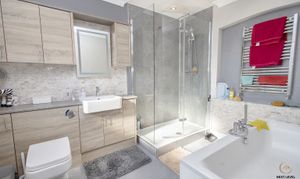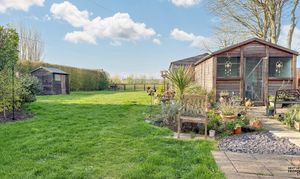5 Bedroom Detached House, Main Road, Parson Drove, PE13
Main Road, Parson Drove, PE13

Next Level Property
8 Juniper Close, Doddington
Description
But wait, there's more! Venture outside and discover a world of possibilities. Set on a generous plot of approximately 1.25 acres, this property boasts paddocks and stables, making it a dream come true for equestrian enthusiasts. The land is divided into large grass paddocks, perfect for your furry friends to roam free, all enclosed with high post and wire fencing for added security. Separate formal gardens provide a serene setting for al-fresco dining or simply enjoying the fresh country air. With open fields and farmland views, this property truly offers the best of both worlds for those seeking a rural retreat. Whether you're a horse lover, a dog enthusiast, or simply someone who enjoys the great outdoors, this property is sure to tick all the boxes and then some.
Approach this piece of heaven through twin five-bar timber gates that lead to a substantial block-paved parking area, offering space for all your vehicles and then some. Further gates open to reveal a driveway leading to the stables and expansive land at the rear, giving you the freedom to explore and enjoy the great outdoors at your leisure. The stable block features three 12x12 stables with kick-boarding, power, and lights, ensuring your four-legged companions have a comfortable abode of their own. A large timber workshop/store provides ample space for all your DIY projects or storage needs. The garden and land are a sight to behold, with lush lawns, two large paddocks, and a variety of flowers and shrubs adding to the charm of this property. With a substantial amount of off-road parking, including space for horseboxes and motorhomes, you'll never have to worry about where to park your prized possessions. In conclusion, this property is not just a place to live but a lifestyle to embrace - so why wait? Your dream home awaits!
EPC Rating: E
Virtual Tour
Other Virtual Tours:
Key Features
- Beautiful detached home in village location
- Five bedrooms , bedroom 1 has a dressing room and full en-suite bathroom
- Versatile and flexible living space including 3 large reception rooms
- Stylish luxury kitchen/breakfast room with separate utility, walk-in pantry and ground floor cloakroom
- Substantial amount of off road parking and vehicle access to the land and stables
- Large plot of approx 1.25 acres with paddocks and stables
- Land separated into large grass paddocks and enclosed with high post and wire fencing
- Separate formal gardens with a timber workshop
- Open fields and farmland views
- Perfect home for those with equestrian or canine interests
Property Details
- Property type: House
- Plot Sq Feet: 5,705 sqft
- Council Tax Band: C
Rooms
Entrance Hallway
Stairs to the first floor, doors off to the dining room, lounge and kitchen.
View Entrance Hallway PhotosLounge
This spacious and bright lounge has a feature fireplace with a wood burner style electric fire, a uPVC double glazed window to the front and uPVC French doors that open to the rear garden.
View Lounge PhotosDining Room
The dining room has plenty of space for a large table and chairs plus additional dining room furniture. There is a uPVC double glazed window to the front.
View Dining Room PhotosKitchen
This stylish and modern kitchen has a full range of high gloss cream base, drawer and wall units. There are built-in appliances including twin ovens, a warming drawer, dishwasher, induction hob and cooker hood. There is a fitted breakfast bar with downlighting above, an inset sink set to the granite work surface, underlighting to the wall units and plinth lighting. uPVC double glazed windows overlook the side and rear of the property and an opening leads into the sitting room/snug.
View Kitchen PhotosSitting Room/Snug
The sitting room has french doors that overlook the rear garden and there is a door that leads to the rear lobby.
View Sitting Room/Snug PhotosRear Lobby
The lobby has a door to the side entrance, a door to a large walk-in pantry, and further doors off to the utility room and cloakroom/wc
View Rear Lobby PhotosUtility Room
The useful utility room has fitted base units with space and plumbing for a washing machine (and space for a tumble dryer), a granite work surface with a stainless steel sink, matching wall units, a wall mounted oil fired boiler and a uPVC double glazed window to the rear.
View Utility Room PhotosCloakroom/WC
The cloakroom/wc has a close coupled wc and a compact rectangular hand basin with a storage unit below. There is also a uPVC double glazed window to the rear.
View Cloakroom/WC PhotosFirst Floor Landing
The landing has loft access and doors that lead to the bedrooms and bathroom.
Bedroom 1
A large double bedroom with a separate walk in dressing room and a uPVC double glazed window to the side. A door leads to the en-suite bathroom.
View Bedroom 1 PhotosEn-Suite Bathroom
The en-suite bathroom has a full bathroom suite, including a full size bath, a hand basin and wc set to a vanity storage unit and a separate double shower cubicle. There is a heated towel rail, wall mounted storage and a mirror with light. There is an obscured uPVC double glazed window to the side.
View En-Suite Bathroom PhotosBedroom 2
Bedroom 2 is a large double bedroom with built in wardrobes, a radiator and a uPVC double glazed window to the front
View Bedroom 2 PhotosBedroom 3
A double bedroom with a radiator, fitted storage cupboard and a uPVC double glazed window to the rear with views of the land and gardens
View Bedroom 3 PhotosBedroom 5
A single bedroom with a fitted storage cupboard and a uPVC double glazed window to the front
View Bedroom 5 PhotosFamily Bathroom
The bathroom has a 'p shaped' bath with glass screen and shower over, there is also a close coupled wc and pedestal hand basin. The walls are fully tiled and there is a uPVC double glazed window to the rear.
View Family Bathroom PhotosFloorplans
Outside Spaces
Front Garden
The Property is approached through twin five bar timber gates that lead to a substantial block paved parking area that gives off road parking space for numerous vehicles. A further pair of gates open to a substantial driveway that leads to the stables and land at the rear.
View PhotosRear Garden
The stable block consists of three 12x12 stables with kick-boarding, power and lights. Adjoining the stable block is a large timber workshop/store. The driveway continues through a further 5 bar gate to the garden and land. There is a lawned garden and two large paddocks that are enclosed with high post and wire fencing around the outer boundary and post and rail fencing dividing the two paddocks (with gated access) There is a further area of lawned garden immediately to the rear of the house and a variety of flowers and shrubs set to decorative borders.
Parking Spaces
Driveway
Capacity: 10
There is a substantial amount of off road parking including parking at the front of the house and a large driveway to the side that leads to the stables and land. There is easily space for horseboxes, motor homes, and any other vehicles that require additional parking space.
Location
Properties you may like
By Next Level Property


































































