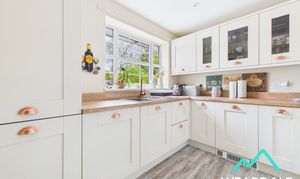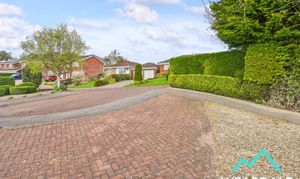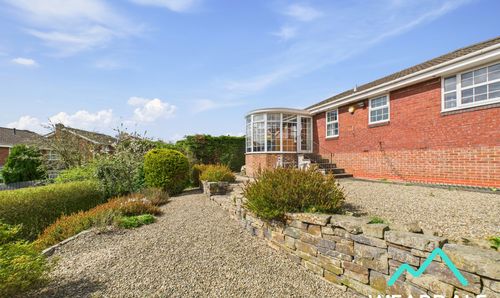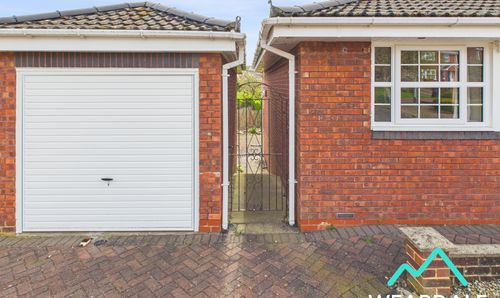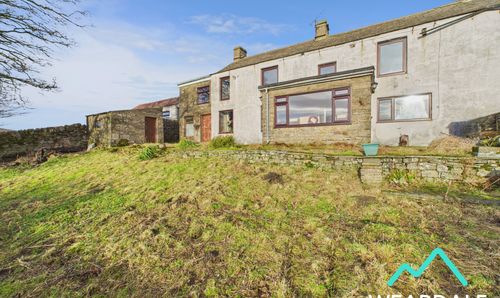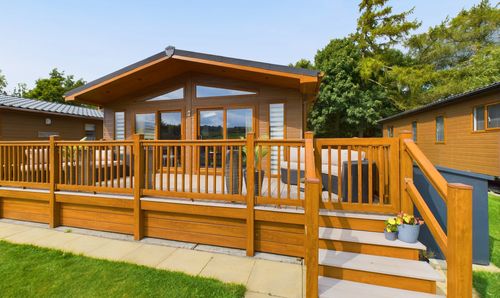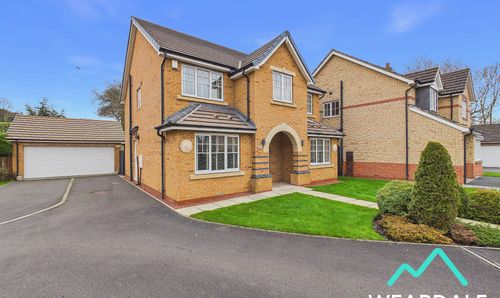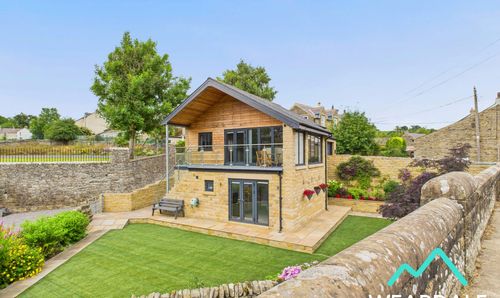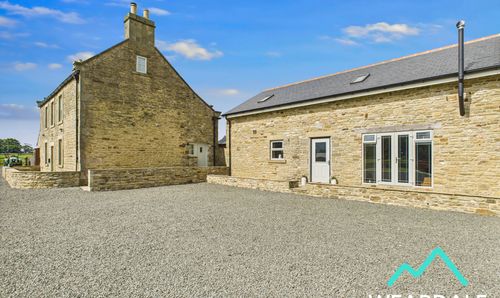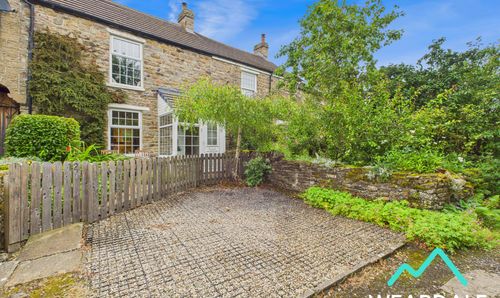Book a Viewing
To book a viewing for this property, please call Weardale Property Agency, on 01388434445.
To book a viewing for this property, please call Weardale Property Agency, on 01388434445.
3 Bedroom Detached Bungalow, Trevelyan Place, Crook, DL15
Trevelyan Place, Crook, DL15

Weardale Property Agency
63 Front Street, Stanhope
Description
This 3-bedroom detached bungalow, conveniently positioned in a quiet cul-de-sac, offers a great opportunity for home seekers looking for single level living. Offering a newly fitted kitchen, 3 well-proportioned double bedrooms (one of which is currently configured as a dining room), and a South facing conservatory, the property provides ample living space for those seeking peace and comfort. With a conservatory and uPVC windows throughout, the property fills with natural light, creating a bright and airy atmosphere. The property is further complimented by a detached garage and a driveway providing parking for at least three vehicles in total, ensuring convenience and ease for residents and guests alike.
In brief, the accommodation comprises of an entrance porch, main hallway, WC, kitchen, dining room/bedroom, living room, conservatory, rear hallway, bathroom, and two further double bedrooms. Outside, the property continues to impress with its thoughtfully designed outdoor spaces. The front garden features a neat gravel area complimented by mature shrubs, adding greenery to the plot. The South-facing rear garden is a standout feature of this property, terraced into three levels, creating a visually appealing and low-maintenance space which is perfect for unwinding or entertaining. An external storage area beneath the conservatory and an outside tap offer additional storage space and convenience. The detached single garage with power and lighting provides parking for one vehicle, the driveway offers off-road parking for two vehicles, and a gravel area to the Eastern side of the property allows for optional parking for a further vehicle, catering to the needs of both residents and visitors.
EPC Rating: C
Key Features
- 3 bed detached bungalow
- Situated in a quiet cul-de-sac
- Newly fitted kitchen
- 3 well-proportioned double bedrooms with one of the bedrooms currently being used as a dining room
- Conservatory
- Detached single garage plus driveway parking for at least 2 further vehicles
- South facing rear garden
- UPVC windows throughout
Property Details
- Property type: Bungalow
- Property style: Detached
- Price Per Sq Foot: £267
- Approx Sq Feet: 898 sqft
- Property Age Bracket: 1990s
- Council Tax Band: D
Rooms
Entrance Porch
1.17m x 1.51m
- External access to the front of the property is gained via a uPVC door into the entrance porch, which provides onward internal access to the WC and main hallway - Tall narrow uPVC window to the Northern aspect - Tall narrow frosted uPVC window to the Eastern aspect - Hardwearing carpet - Ceiling light fitting - Radiator
View Entrance Porch PhotosHallway
0.86m x 2.59m
- Positioned to the front of the property, accessed internally from the entrance porch, and providing onward internal access to the kitchen, dining room, and living room - Carpeted - Large built-in cupboard which houses the property’s electrical consumer unit - Ceiling light fitting - Radiator
View Hallway PhotosKitchen
3.03m x 2.56m
- Positioned to the front of the property and accessed from the main hallway - Newly fitted kitchen - uPVC window to the Northern aspect - Laminate flooring - Range of over/under counter storage units - Laminate work surfaces - 1.5 composite sink - Integrated oven and steam oven - Gas hob with extractor hood - Integrated fridge freezer - Integrated washing machine - The property's gas Combi boiler (recently serviced) is housed in a cupboard in this room
View Kitchen PhotosDining Room
3.75m x 2.59m
- This room is currently being used as a dining room, but equally has previously been used as a third bedroom - Positioned to the front of the property and accessed from the main hallway - uPVC bay window to the Northern aspect - Newly carpeted - Ceiling light fitting - Radiator
View Dining Room PhotosLiving Room
5.96m x 3.78m
- Positioned to the rear of the property, accessed from the main hallway, providing onward internal access to the rear hallway and conservatory - uPVC windows to the Southern aspect looking over the rear garden - Carpeted - Gas fire - Two ceiling light fittings - Two radiators
View Living Room PhotosConservatory
2.71m x 3.25m
- Positioned to the rear of the property, accessed internally from the living room, and providing external rear access via a uPVC door which leads to a set of steps down to the rear garden - South facing conservatory - Carpeted - Ceiling light fitting
View Conservatory PhotosRear Hallway
1.53m x 1.77m
- Positioned to the rear of the property, accessed internally from the living room, and providing onward internal access to the bathroom, bedroom 1, and bedroom 2 - Carpeted - Ceiling light fitting - Large airing cupboard with shelving and a radiator - Loft hatch to the property’s roof space which is not believed to be boarded
Bathroom
2.39m x 1.92m
- Positioned to the rear of the property and accessed from the rear hallway - uPVC frosted window to the Southern aspect - LVT flooring - Fully clad walls - Large walk-in shower cubicle being fully clad and benefiting from a mains-fed shower - WC - Hand-wash basin set on a vanity unit with integrated storage below - Ceiling light fitting - Vertical heated towel rail - Extractor fan
View Bathroom PhotosBedroom 1
2.88m x 3.47m
- Positioned to the front of the property and accessed from the rear hallway - Double room - uPVC window to the Northern aspect - Carpeted - Central ceiling light fitting - Radiator - Ample space for free-standing storage furniture
View Bedroom 1 PhotosBedroom 2
2.98m x 2.90m
- Positioned to the rear of the property and accessed from the rear hallway - Double room - uPVC window to the Southern aspect - Carpeted - Fitted wardrobes - Central ceiling light fitting - Radiator
View Bedroom 2 PhotosFloorplans
Outside Spaces
Rear Garden
- South facing garden - Terraced in three levels and landscaped to be low maintenance for the current owners - External storage area underneath the conservatory, accessed via its own doorway - Outside tap
View PhotosParking Spaces
Garage
Capacity: 1
- Detached single garage, providing parking for one vehicle - The garage benefits from power and lighting
View PhotosDriveway
Capacity: 2
- Driveway providing off-road parking for two vehicles - There is a gravel area to the Eastern side of the property providing optional parking for a further vehicle
View PhotosLocation
Crook is a market town within County Durham. The town centre offers a wide range of shopping amenities, a range of local businesses, schools and bus links are also within close proximity. Durham City Centre and Bishop Auckland are both within commutable distances from Crook and provide good transport links to the wider region.
Properties you may like
By Weardale Property Agency








