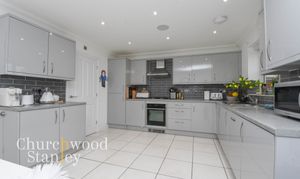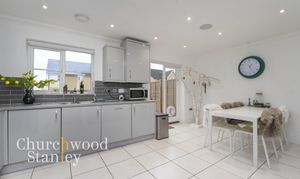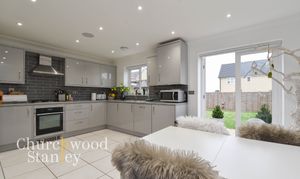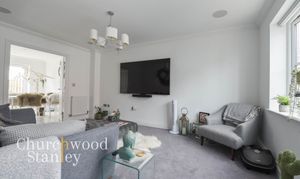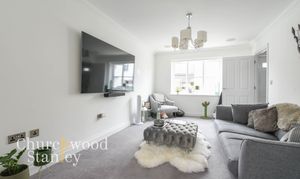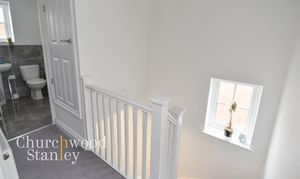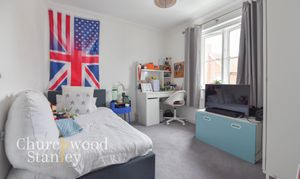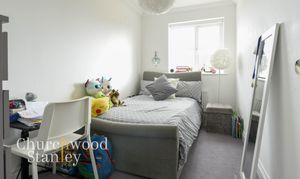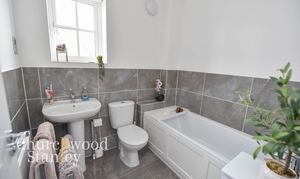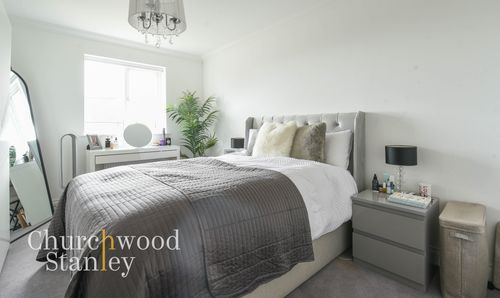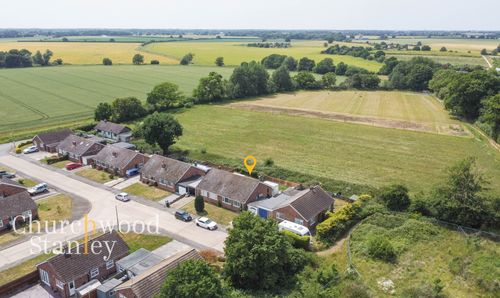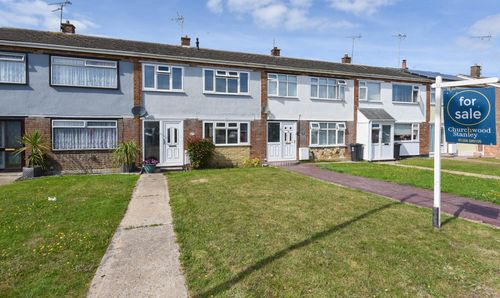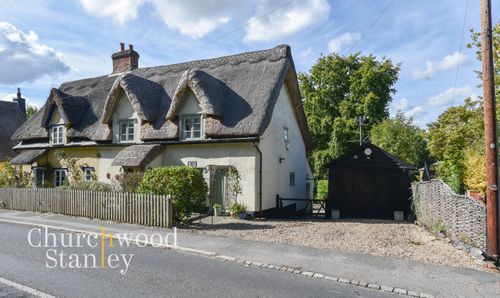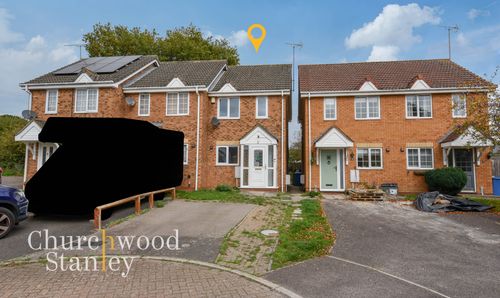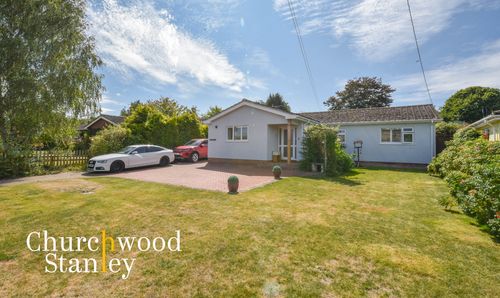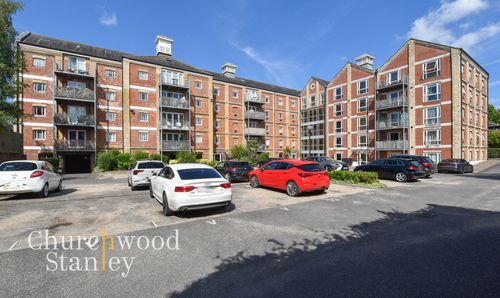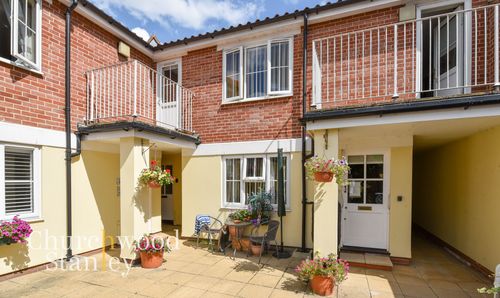3 Bedroom Semi Detached House, Ian Rose Way, Mistley, CO11
Ian Rose Way, Mistley, CO11

Churchwood Stanley
Churchwood Stanley, 2 The Lane
Description
Tucked within the sought-after River Reach development on the edge of Mistley, this beautifully presented three-bedroom semi-detached home combines modern design with countryside charm. With its bright interiors, landscaped garden, and garage with driveway parking, it offers a move in ready package in a sought after location.
Inside the Home
The entrance hall sets a welcoming tone with its soft grey carpet and crisp white walls, guiding you towards a calm and cohesive interior. To the right, the living room enjoys a front-facing aspect, filling the space with natural light. Neutral décor and plush flooring create a relaxed, versatile atmosphere that easily accommodates both family downtime and evening entertaining.
Across the rear, the open-plan kitchen and dining area forms the true heart of the home. A sleek design of soft grey cabinetry, charcoal subway tiling, and brushed chrome finishes creates a stylish yet timeless look. Integrated appliances and generous work surfaces make everyday life effortless, while French doors invite in the garden views and open directly to the patio, perfect for alfresco dining and summer gatherings.
A convenient cloakroom completes the ground floor layout.
Upstairs, the landing feels open and bright, with useful storage and an airing cupboard adding practical touches. The main bedroom sits quietly to the rear, enjoying garden views and an en-suite shower room finished in marble-effect tiling and chrome fittings. The second bedroom is another generous double, filled with natural light from its wide front window, ideal for guests or teenagers, while the third bedroom offers flexibility as a child’s room or home office. A fresh, fully tiled family bathroom completes the floor, featuring a modern white suite and grey porcelain tiling.
Outside
To the front, the driveway provides parking in front of the garage, with neat gravel borders and a paved path leading to the front door. A side gate gives private access to the rear garden.
The rear garden is a highlight, generous in size, neatly enclosed, and beautifully maintained. A full-width patio runs along the back of the house, perfect for outdoor dining and relaxation, with ample lawn for play and planting. The space is ideal for family life, entertaining, or quiet evenings in the hot tub beneath open skies.
EPC Rating: B
Virtual Tour
Key Features
- Stylish three-bedroom semi-detached home built by Hopkins Homes
- Bright open-plan kitchen and dining area with French doors to the garden
- Principal bedroom with built-in storage and modern en-suite shower room
- Two additional well-proportioned bedrooms offering excellent versatility
- Private driveway and detached garage providing off street parking
- Generous rear garden with full-width patio, hot tub area, and lawn
- Located within the popular River Reach development close to Manningtree, the estuary, and excellent schools
Property Details
- Property type: House
- Price Per Sq Foot: £292
- Approx Sq Feet: 1,251 sqft
- Plot Sq Feet: 2,605 sqft
- Property Age Bracket: 2020s
- Council Tax Band: D
Rooms
Entrance Hall
2.04m x 4.78m
Approached through a composite entrance door with carpet underfoot and stairs with storage beneath that lead up to the first floor. On your right is the living room, the kitchen straight in front of you and a cloakroom on your left-hand side.
Kitchen/Diner
5.37m x 3.68m
Stretching across the rear of the home, this open-plan kitchen and dining space delivers style, light, and functionality in equal measure. The sleek grey cabinetry pairs beautifully with charcoal subway tiles and brushed chrome fittings, giving a modern yet welcoming finish. White tiled flooring reflects the light, creating a calm, airy feel throughout. There’s a generous amount of workspace, integrated appliances (fridge, freezer, washing machine and dishwasher), and a well-planned layout that makes cooking effortless. French doors open directly onto the garden, bringing in natural light and connecting the room seamlessly to outdoor living. The dining area easily accommodates a family table with space to spare, ideal for everyday meals or relaxed entertaining. Every detail has been considered, from recessed ceiling lighting to soft neutral tones that make the space feel fresh and ready to move straight into.
View Kitchen/Diner PhotosLiving Room
3.23m x 4.78m
Positioned at the front of the home, the living room offers a calm and beautifully balanced space with clean lines and soft, natural light. The large front-facing window draws in sunshine throughout the day, while neutral décor and plush grey carpeting create a relaxed, welcoming feel. There’s ample room for a large sofa suite and double doors connect to the kitchen and dining area making this room ideal for modern family life, allowing it to feel both separate and open depending on how you choose to live.
View Living Room PhotosCloakroom
Window to the side, WC and hand wash basin.
Landing
A light and welcoming link between the bedrooms and bathroom, the landing feels calm and well-kept with its soft grey carpeting and crisp white finish. The side window fills the space with daylight, creating a bright and open atmosphere as you move through the upper floor. There’s useful built-in storage and a well-placed airing cupboard here too.
View Landing PhotosFirst Bedroom
2.04m x 3.68m
Positioned at the rear of the home, the main bedroom is a calm and elegant retreat with a generous footprint and a soft, restful atmosphere. The décor is bright and modern, complemented by plush carpeting underfoot and a wide window that looks out across the garden, filling the room with natural light. There’s an integrated storage cupboard for convenience and an adjoining en-suite shower room that makes this space feel private and complete.
View First Bedroom PhotosEnsuite Shower Room
Smartly designed and finished in a fresh modern style, the en-suite serves the main bedroom with an understated elegance. The space features a fully tiled shower enclosure with a glass door and chrome fittings, alongside a pedestal wash basin and WC. The pale marble-effect tiles and white décor keep the room light and airy, while thoughtful touches such as the wall mirror and shelving add practicality. An easy-to-maintain space that complements the home’s contemporary finish.
Second Bedroom
3.23m x 4.13m
At the front of the home, the second bedroom offers generous proportions and a lovely sense of light from its wide window overlooking the street. It’s an ideal double room, perfectly suited for guests, teenagers, or a comfortable home office setup. The clean white walls and soft grey carpet continue the home’s cohesive interior style, while the layout provides plenty of flexibility for a desk, wardrobe, and storage without feeling crowded.
View Second Bedroom PhotosThird Bedroom
3.22m x 3.22m
Bright and well-proportioned, the third bedroom is an adaptable space ideal for a child, guest, or dedicated home office. A wide window draws in plenty of daylight, enhancing the room’s light décor and calm feel. The layout comfortably accommodates a bed, desk, and storage, making it both functional and inviting. Like the rest of the home, it’s finished with soft grey carpeting and crisp white walls, keeping the overall look consistent and contemporary.
View Third Bedroom PhotosBathroom
2.07m x 1.85m
Garage
3.47m x 7.14m
Floorplans
Outside Spaces
Front Garden
A private driveway provides parking in front of the garage, with a further paved path leading to the front door. The frontage has been attractively landscaped for easy maintenance with gravelled borders and small feature planting. A gated side path offers direct access to the rear garden, ideal for convenience and privacy.
Rear Garden
The rear garden enjoys a generous lawn with a full-width paved terrace creating plenty of space for outdoor dining and relaxation. It’s neatly enclosed by timber fencing for privacy and security, with side gated access from the driveway. A stylish seating area is complemented by a hot tub, making this a fantastic space for summer evenings or family gatherings. Well-kept and low maintenance, it’s a garden ready to enjoy from the moment you move in.
Parking Spaces
Garage
Capacity: 1
Off street
Capacity: 1
Location
River Reach, Mistley – Countryside Charm, traditional architecture and modern living A Picturesque Setting Nestled in the historic village of Mistley, Essex, River Reach offers a serene lifestyle amidst the rolling countryside and the tranquil banks of the Stour Estuary. This idyllic location provides residents with stunning natural beauty and a peaceful environment, perfect for those seeking a retreat from the hustle and bustle of city life. Log in or sign Thoughtfully Designed Homes Developed by the award-winning Hopkins Homes, River Reach comprises a collection of 2, 3, 4, and 5-bedroom homes. Each home is crafted with meticulous attention to detail, combining traditional architectural styles with modern amenities. Excellent Connectivity Despite its countryside setting, River Reach boasts exceptional transport links. Mistley train station is just a three-minute drive away, offering regular services to Harwich Town and Ipswich, both approximately 20 minutes by train. For those commuting to London, Liverpool Street Station is accessible in under an hour. Additionally, major roadways such as the A14 and A12 are within easy reach, connecting residents to the wider East Anglian region and beyond. Local Amenities and Community The village of Mistley and the neighbouring town of Manningtree provide a range of amenities, including award-winning dining at The Mistley Thorn and charming cafés like The T House. Residents can enjoy local sporting activities, such as cricket and sailing, with the Stour Sailing Club located nearby. The area also offers a variety of shops, boutiques, and essential services, ensuring convenience and a strong sense of community. Educational Opportunities Families at River Reach have access to well-regarded educational institutions. Mistley Primary School is within walking distance, while Manningtree High School, rated 'Outstanding' by Ofsted, is just a 10-minute drive away. Further educational options include the independent Ipswich School and Colchester County High School, both recognized for their academic excellence. A Sustainable and Connected Community River Reach is designed with sustainability and connectivity in mind. Homes are built to high energy efficiency standards, featuring modern insulation and heating systems to reduce environmental impact and lower energy bills. The development also includes open public spaces, play areas, and high-speed broadband connectivity, fostering a vibrant and connected community.
Properties you may like
By Churchwood Stanley


