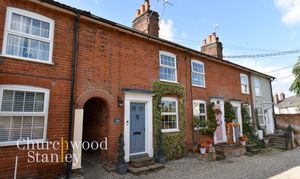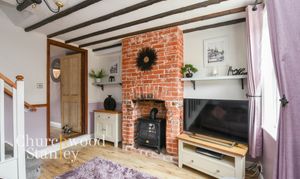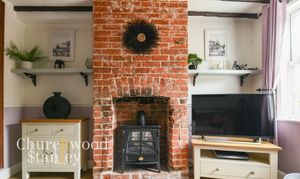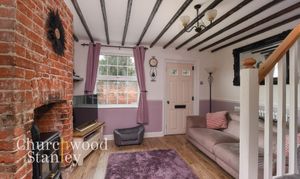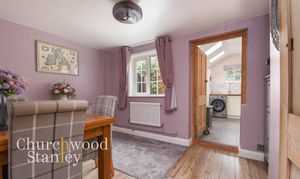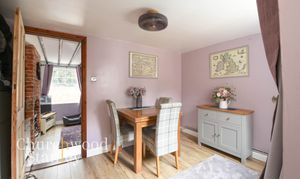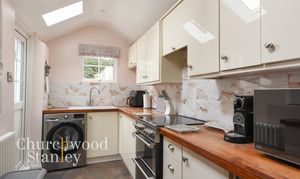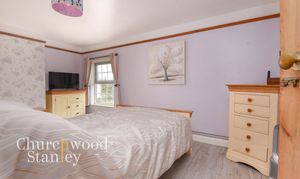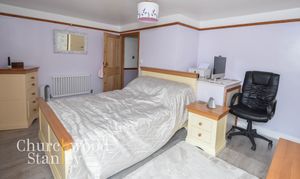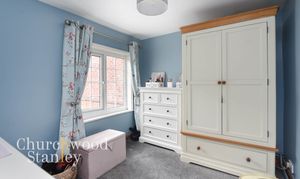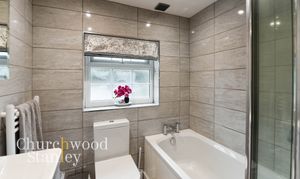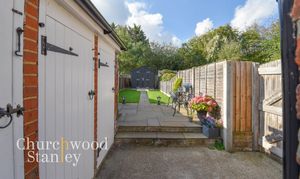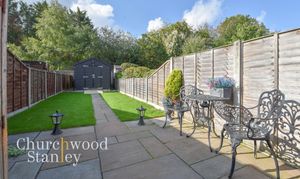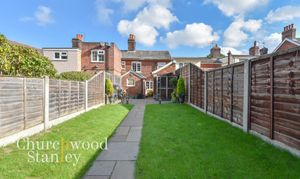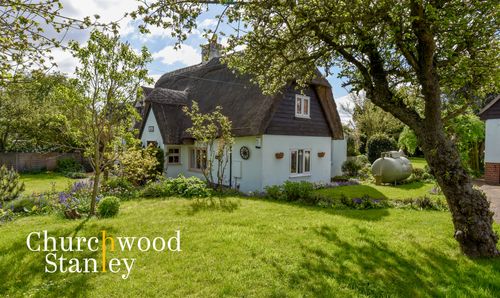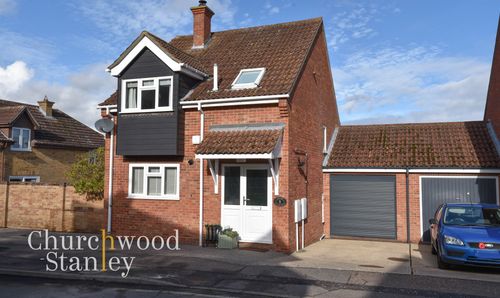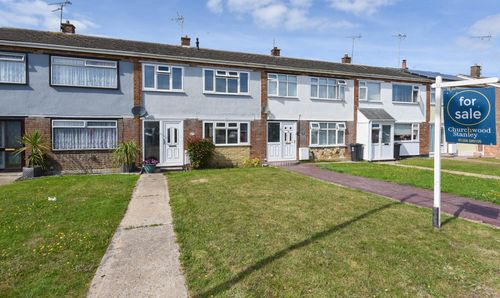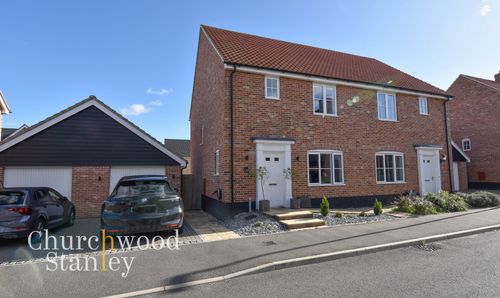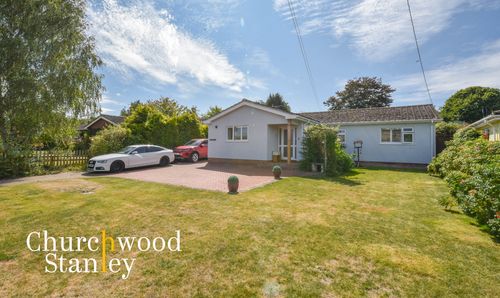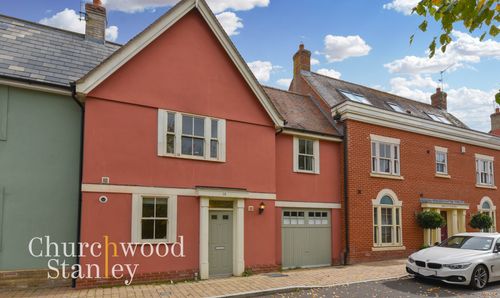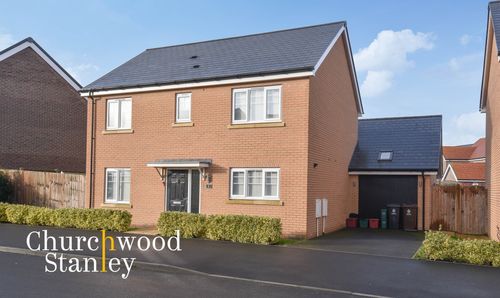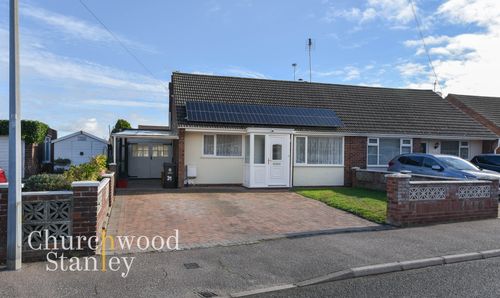2 Bedroom Terraced Cottage, The Park, Manningtree, CO11
The Park, Manningtree, CO11

Churchwood Stanley
Churchwood Stanley, 2 The Lane
Description
Set on one of Mistley’s most sought-after roads, this attractive red-brick Victorian cottage blends period charm with thoughtful modern updates. Behind its traditional frontage lies a surprisingly spacious interior arranged over two floors, with character details at every turn and a south-west facing garden that feels both private and practical.
The living room is warm and welcoming, centred around an exposed brick chimney breast with inset stove, while painted beams and a sash-style window add to its sense of character. It flows neatly into the dining room, a bright and versatile space where a wide opening leads through to the kitchen at the rear. This kitchen is a standout feature, remodelled just four years ago with sleek gloss cabinetry, skylights set into a vaulted ceiling, and a glazed door that opens directly onto the garden – creating a light and airy environment that works as well for everyday cooking as it does for relaxed entertaining.
Upstairs, two bedrooms are served by a stylish family bathroom installed only three years ago. The main bedroom at the front is generously proportioned and filled with natural light, while the second enjoys a peaceful outlook over the garden and lends itself well as a guest room, study, or nursery. The bathroom is finished to a contemporary standard, with full tiling, a modern suite and overhead shower, and a heated towel rail.
Outside, the garden extends to around 65 feet and is perfectly oriented to catch the sun well into the evening. A paved terrace provides a spot for outdoor dining, leading onto a central path flanked by lawn and planting. At the rear sits a smart workshop, accompanied by four additional stores that add plenty of practicality for tools, bikes or hobbies.
The Park is a quiet residential setting just a short stroll from Manningtree’s High Street and riverside. Here you’ll find an appealing mix of independent shops, cafés, pubs and everyday essentials, with the station less than a mile away for direct trains to London Liverpool Street in about an hour. The town sits at the gateway to the Dedham Vale Area of Outstanding Natural Beauty, known as Constable Country, where countryside walks, cycling routes and scenic villages are all close at hand. Together with excellent local schooling and easy access to Colchester and Ipswich, this cottage offers the perfect combination of period charm, convenience and a highly desirable location.
EPC Rating: D
Key Features
- An attractive red brick Victorian Cottage found in a sought after road in Mistley
- Character features throughout
- Two bedrooms and a smart three year old bathroom to the first floor
- Living room, dining room and modern (four year old) kitchen to the ground floor
- Four outside stores and a workshop
- South West facing rear garden
Property Details
- Property type: Cottage
- Price Per Sq Foot: £389
- Approx Sq Feet: 772 sqft
- Plot Sq Feet: 1,335 sqft
- Property Age Bracket: Victorian (1830 - 1901)
- Council Tax Band: A
Rooms
Lounge
3.49m x 3.49m
Warm and welcoming, the living room sets the tone for this charming Victorian terrace. A standout exposed red brick chimney breast with recessed fireplace and stove takes centre stage, framed by twin alcoves with bespoke shelving and cabinetry. The room retains its period character with painted ceiling beams overhead, while natural light pours in through the front-facing sash-style window. There's ample room for comfortable seating, and the layout offers a practical flow into the rest of the home. Thoughtful touches such as timber-effect flooring and soft décor make this a space that's both stylish and easy to relax in.
View Lounge PhotosDining room
3.49m x 2.45m
Stepping into the dining room, you are greeted by a wonderful sense of light and warmth. The space is a delightful blend of rustic charm and modern comfort, featuring rich, wood-effect flooring that flows seamlessly throughout. A broad doorway with a beautiful, natural wood frame opens into a bright and airy kitchen at the rear of the home. Sunlight streams in through the South facing double-glazed window, illuminating the room and highlighting the attention to detail in the decor. This room truly offers a versatile space for both intimate meals and larger gatherings.
View Dining room PhotosKitchen
1.83m x 3.66m
This kitchen is a truly bright space, with three skylight windows set into the vaulted ceiling, bathing the room in natural light. The neutral-toned gloss fronted cabinetry and Walnut countertops offer a clean, functional workspace. In front of the sink, a window provides a lovely view of the garden, while a door offers direct access outside, making it easy to pop out for an al fresco meal. This kitchen also neatly houses the wall-mounted gas boiler, has plumbing provided for a washing machine or dishwasher and space is provided for a cooker beneath a concealed extractor fan.
View Kitchen PhotosLanding
Connects the two bedrooms to the smart family bathroom.
First Bedroom
Positioned at the front of the home, this light-filled bedroom features a window that allow for plenty of natural light. The room is decorated in a gentle lavender tone, complemented by a rustic timber dado rail and door frame, adding a touch of classic character.
View First Bedroom PhotosSecond Bedroom
2.32m x 2.45m
This peaceful second bedroom, located at the rear of the home, provides a lovely view of the garden. The room is decorated in a calming blue and has a large double-glazed window allows for a generous amount of natural light, making the space feel open and airy. This versatile room is perfect for a guest bedroom, a children's room, or even a quiet home office.
View Second Bedroom PhotosBathroom
This beautifully updated bathroom features contemporary tiling that spans from floor to ceiling, creating a seamless and sophisticated look. The space is equipped with a full-size bath and an overhead shower enclosed by a glass screen, a vanity sink, WC and heated towel rail. A frosted double-glazed window allows for privacy while still letting in natural light.
View Bathroom PhotosWorkshop
2.46m x 4.90m
Store 1
1.40m x 0.92m
Store 2
1.40m x 0.92m
Store 3
Store 4
1.40m x 0.92m
Floorplans
Outside Spaces
Rear Garden
The South West orientated rear garden can be accessed from the kitchen or a shared passageway at the side of the home. It measures approximately 65 ft. There are four useful sequential outside stores here and the garden begins with a paved patio and central walkway retaining a lawn and leading to a smart workshop at it's rear.
View PhotosLocation
Manningtree is England’s smallest town, yet it delivers far more than its size suggests. Just a short walk from the property you’ll find a mix of independent shops, cafés, pubs and essentials along the High Street, as well as riverside walks by the Stour. Manningtree station, under a mile away, offers direct trains to London Liverpool Street in about an hour, making commuting realistic while enjoying a slower pace of life at home. The town sits on the edge of the Dedham Vale Area of Outstanding Natural Beauty, an area made famous by the paintings of John Constable, offering endless countryside walks, cycle routes and scenic villages to explore. Families will find local primary and secondary schooling options nearby, and Colchester and Ipswich are both within easy reach by road or rail. For buyers new to the area, Manningtree combines the friendliness of a small market town with strong transport links, historic character and ready access to both coast and countryside.
Properties you may like
By Churchwood Stanley
