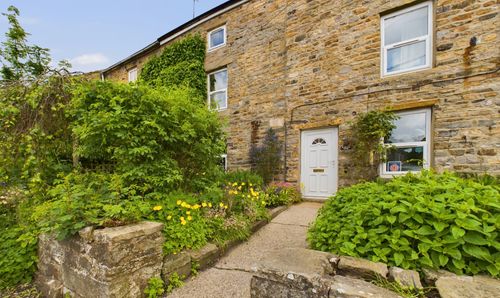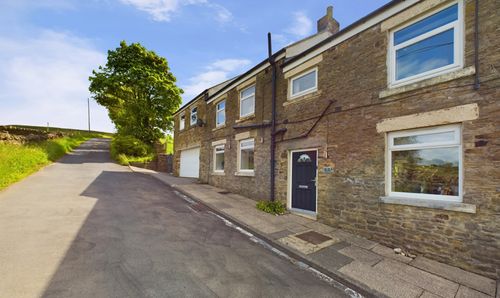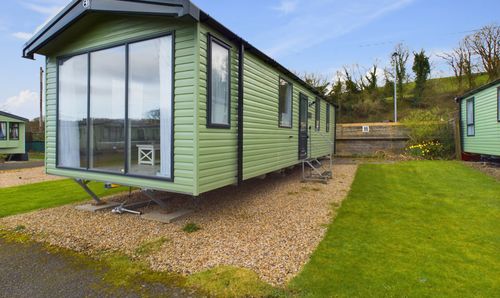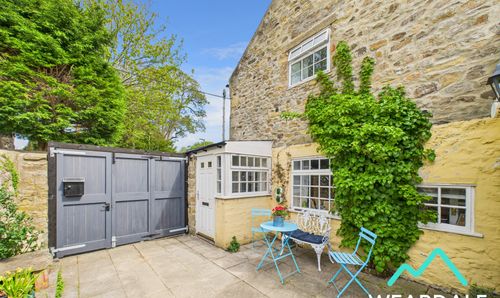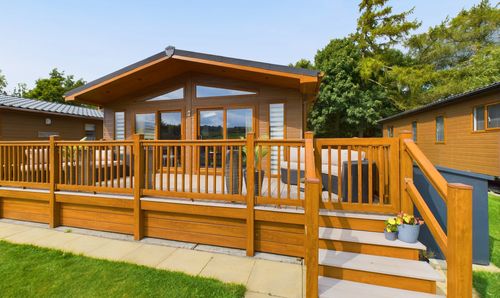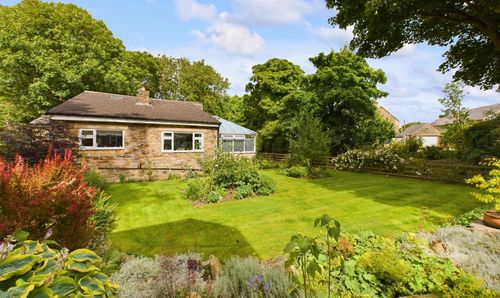Book a Viewing
To book a viewing for this property, please call Weardale Property Agency, on 01388434445.
To book a viewing for this property, please call Weardale Property Agency, on 01388434445.
3 Bedroom Mid-Terraced House, Paragon Street, Stanhope, DL13
Paragon Street, Stanhope, DL13

Weardale Property Agency
63 Front Street, Stanhope
Description
Presenting this 3-bedroom terraced property, conveniently located within the popular Weardale village of Stanhope, which comes to the market CHAIN FREE. Stepping inside, the property offers two inviting reception rooms (one with a multi-fuel burner), and with uPVC windows throughout, filling the rooms with natural light, the home presents a bright and warm environment. A spacious kitchen/diner, two generously sized double bedrooms and one single room make this property ideal for growing families, or those seeking a quiet rural retreat. A secluded rear yard, in which to relax and unwind completes the property’s appeal.
In brief, the ground floor accommodation comprises, an entrance porch, hallway, two living rooms, kitchen/diner, and a staircase that rises to the first floor. To the first floor, are the property’s three bedrooms (two double) and family bathroom. The attic completes the property, and can be accessed via a pull-down ladder from the hatch located on the landing.
Outside, a small West-facing yard, which is accessed via double-glazed uPVC doors from the kitchen/diner, or externally through a convenient pedestrian gate on the Southern side of the property, offers a private space in which to enjoy the fresh air. Laid to patio stone, with space for outdoor seating, the yard is ideal for outdoor dining or relaxation. An outside power socket adds to the practicality of the outdoor area, whilst a workshop provides a separate space to undertake DIY tasks and comes with the potential to convert the building to a utility room by making it accessible from the kitchen/diner.
Key Features
- 3-bed terraced
- CHAIN FREE
- 2 reception rooms
- 2 double bedrooms
- Multi-fuel burner
- Workshop
- UPVC windows throughout
- Fully boarded attic, offering significant storage space
- Enclosed private yard
- Located in the popular village of Stanhope, close to local amenities and popular cycling and hiking routes
Property Details
- Property type: House
- Price Per Sq Foot: £128
- Approx Sq Feet: 1,366 sqft
- Council Tax Band: B
Rooms
Entrance Porch
1.06m x 0.97m
- External access to the front of the property is gained via a double-glazed uPVC door with frosted panes into the entrance porch, which provides onward internal access to the hallway - Carpeted - Neutrally decorated
Hallway
2.76m x 0.98m
- Positioned to the front of the property, accessed via a wooden door with patterned panes from the entrance porch, and providing onward internal access to the property's two living rooms, and the staircase that rises to the first floor - Carpeted - Neutrally decorated - Central ceiling light fitting - Radiator
View Hallway PhotosLiving Room 2
3.05m x 3.99m
- Positioned to the front of the property and accessed from the hallway - Double-glazed uPVC window with deep uPVC sill to the Eastern aspect, looking over the front of the property - Newly laid pine flooring which is insulated - Gas fire set on marble hearth with wooden mantle - Central ceiling light fitting and two wall mounted light fittings - Space for free-standing furniture - Radiator
View Living Room 2 PhotosLiving Room 1
3.79m x 3.60m
- Positioned to the middle of the property, accessed from the hallway and providing onward internal access to the kitchen - Well-proportioned living room - Double-glazed uPVC window with deep uPVC sill to the Western aspect, looking over the rear yard - Newly laid pine flooring which is insulated - Neutrally decorated - Multi-fuel burner set on stone hearth with brick surround - Feature alcoves either side of the fireplace with under counter storage cupboards - Central ceiling light fitting - Radiator - Understairs storage cupboard, which houses is the property’s gas Combi boiler and electrical consumer unit - Ample space for free-standing furniture
View Living Room 1 PhotosKitchen/Diner
4.98m x 2.20m
- Positioned to the rear of the property and accessed directly from living room 1 - The kitchen/diner forms part of an extension that was built in 2017 - Dual aspect with a double-glazed uPVC window to the Southern aspect, looking over the rear yard, and double uPVC doors to the Eastern aspect that open out to the rear yard - Roof light window to the Eastern aspect - LVT flooring - Neutrally decorated - Range of over/under counter storage units - Free-standing electric oven and hob with overhead extractor - Plumbing for washing machine - 1.5 Stainless steel sink and drainer with laminate splashbacks - Laminate worktops - Plumbing for dishwasher - Space for free-standing appliances - Ceiling spotlights - Radiator - Ample space for dining room furniture
View Kitchen/Diner PhotosLanding
3.79m x 2.11m
- A carpeted staircase rises from the ground floor and via two quarter-turns to the landing which is set in two stages - The landing provides onward access to the property’s three bedrooms and bathroom - Double-glazed uPVC window with deep uPVC sill to the Western aspect, looking over the rear of the property - Carpeted - Neutrally decorated - Central ceiling light fitting - Radiator - Access hatch to the property’s attic
View Landing PhotosBedroom 1
3.80m x 2.37m
- Positioned to the rear of the property and accessed via one step up from the first stage of the landing - Double room - Double-glazed uPVC window with deep uPVC sill to the Western aspect, looking over the rear of the property - Carpeted - Integrated wardrobes - Central ceiling light fitting - Radiator - Space for free-standing storage furniture
View Bedroom 1 PhotosBedroom 2
3.02m x 2.98m
- Positioned to the front of the property and accessed from the second stage of the landing - Double room or large single - Double-glazed uPVC window with deep uPVC sill to the Eastern aspect, looking over the front of the property - Carpeted - Central ceiling light filling - Radiator - Space for free-standing storage furniture
View Bedroom 2 PhotosBedroom 3
2.97m x 2.52m
- Positioned to the front of the property and accessed from the second stage of the landing - Single room - Double-glazed uPVC window with deep uPVC sill to the Eastern aspect, looking over the front of the property - Carpeted - Central ceiling light fitting - Radiator - Space for free-standing furniture
View Bedroom 3 PhotosBathroom
1.98m x 2.11m
- Positioned to the front of the property and accessed from the second stage of the landing - Double-glazed uPVC window with frosted pane and deep tiled sill to the Eastern aspect - Oak flooring - Fully tiled walls - Panel bath with shower curtain and overhead electric shower - WC - Hand-wash basin - Ceiling spotlights - Radiator - Heated towel rail
View Bathroom PhotosAttic
5.16m x 5.26m
- Accessed from the landing via a pull-down ladder - Fully boarded, equipped with lighting, and offering significant storage space
Floorplans
Outside Spaces
Yard
- Small West facing yard, accessed internally via double-glazed uPVC doors from the kitchen/diner and externally from a pedestrian gate positioned to the Southern side of the property - The property shares an alleyway with the adjacent property on the Southern side, and this alleyway provides access from the front of the property to the pedestrian gate at the rear - Laid to patio stone - External power socket - Space for outdoor seating - Access to workshop which is equipped with lighting, power and central heating - There is the potential to install a doorway from the kitchen/diner into the workshop to create a utility room that could be accessed internally
View PhotosLocation
Stanhope is a village in Weardale, County Durham, and is located on the edge of the North Pennines National Landscape. The village benefits from a good provision of amenities including a small supermarket, cafe, pubs, restaurants, a number of independent businesses, a village hall and primary school. The area is hugely popular with walkers, cyclists and outdoor enthusiasts, as well as those just looking to get away from busy city life.
Properties you may like
By Weardale Property Agency

































































