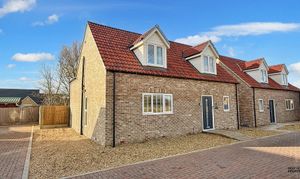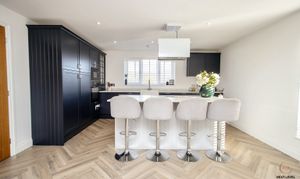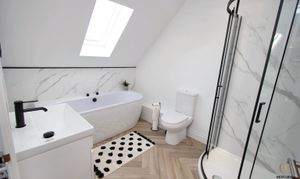4 Bedroom Detached House, King Street, Wimblington, PE15
King Street, Wimblington, PE15

Next Level Property
8 Juniper Close, Doddington
Description
Upstairs, the property offers three additional well-proportioned bedrooms, including bedroom 1 with its own en-suite shower room, and a family bathroom. The property benefits from modern comforts such as an air source heat pump and underfloor heating to the entire ground floor, ensuring a warm and energy-efficient living environment. Outside, the property is set on a private road shared with just two other properties, overlooking open fields and offering a peaceful and private setting. The exterior boasts a generous amount of off-road parking and a fully enclosed rear garden, providing a safe and secure space for children and pets to play. With herringbone style LVT flooring throughout the ground floor and a 10-year Buildzone cover, this meticulously maintained home is sure to impress even the most discerning buyer.
Step outside into the serene outdoor space and discover a haven of tranquillity. The property's surroundings include open fields and trees opposite, creating a picturesque backdrop and attracting a variety of wildlife. A block paved driveway leads to the entrance, offering ample parking space for several vehicles, while a gate provides access to the rear garden. The well-maintained rear garden features a lush lawn, a paved patio area ideal for al-fresco dining, and direct access from the living area through bi-fold doors, seamlessly blending indoor and outdoor living. In addition, the side driveway offers tandem parking for up to three vehicles, perfect for accommodating guests or a growing family. With its peaceful village location providing easy access to rail links, schools, and local shops, this property offers the perfect combination of rural tranquillity and convenient amenities, making it a truly exceptional place to call home.
EPC Rating: B
Key Features
- Nearly new detached home completed 2024
- 4 bedrooms, one on the ground floor
- En-suite to bedroom 1, family bathroom and ground floor cloakroom
- Stylish and spacious open-plan kitchen/living area
- Beautiful kitchen with integrated appliances and centre island
- Air source heat pump, underfloor heating to the whole ground floor
- Lots of off road parking, enclosed rear garden
- Private road of just 3 properties, opposite open fields
- Village location within easy access to rail links, schools and shops
Property Details
- Property type: House
- Price Per Sq Foot: £232
- Approx Sq Feet: 1,399 sqft
- Property Age Bracket: 2020s
- Council Tax Band: TBD
Rooms
Entrance Hall
A spacious reception hall with stairs to the first floor, and doors that lead off to the utility room, cloakroom, ground floor bedroom 4/office and kitchen/living room.
View Entrance Hall PhotosUtility Room
A useful utility room that has fitted wall mounted units, a worksurface and base unit plus space and plumbing for a washing machine and space for a tumble dryer.
View Utility Room PhotosGround Floor Cloakroom
A useful cloakroom that has a low level WC, and a contemporary rectangular hand basin set to a vanity storage unit.
View Ground Floor Cloakroom PhotosBedroom 4/office
A useful multi purpose room that could be used as an office, a playroom or a ground floor fourth bedroom as required. There is a uPVC double glazed window to the rear.
View Bedroom 4/office PhotosKitchen/Living Area
A modern, bright and spacious open plan area that incorporates the Kitchen, living and dining area. The kitchen has a full range of fitted base units, drawer units, and wall units plus there is a centre island with a fitted breakfast bar. The kitchen has integrated bins, laminate worktops, fitted appliances including an induction hob, with extractor over, an electric oven, microwave, dishwasher, wine cooler, tall fridge and a tall freezer. There are uPVC double glazed windows to the front and side, and the living area has bi-fold doors that open to the rear garden.
View Kitchen/Living Area PhotosFirst Floor Landing
Doors off to all bedrooms and the family bathroom
View First Floor Landing PhotosBedroom 1
A large double bedroom that has a full range of built-in wardrobes to one wall and a uPVC double glazed window to the rear. A door leads to the en-suite shower room.
View Bedroom 1 PhotosEn-Suite Shower Room
The en-suite has a contemporary white suite with contrasting matt black fittings and a matt black heated towel rail. There is a low level WC, hand basin set to a vanity/storage unit and a shower cubicle with a mains shower.
View En-Suite Shower Room PhotosBedroom 2
A double bedroom with a radiator and a uPVC double glazed dormer window to the front
View Bedroom 2 PhotosBedroom 3
A single bedroom (with restricted headroom) and a uPVC double glazed dormer window to the front.
View Bedroom 3 PhotosFamily Bathroom
A contemporary white bathroom suite with contrasting matt black fittings and a separate shower cubicle with a mains shower. Wet boards to splashbacks and a velux window to the rear.
View Family Bathroom PhotosFloorplans
Outside Spaces
Front Garden
The property is one of three new homes situated down a private block paved driveway. Opposite, there are open fields and trees, a haven for attracting wildlife. A block paved driveway gives lots of off road parking space and a gate leads through to the rear garden.
View PhotosRear Garden
The rear garden is mainly laid to lawn and fully enclosed with timber boundary fencing. There is paved patio area, and access to the bi-fold doors that open from the living area.
View PhotosParking Spaces
Driveway
Capacity: N/A
Location
Properties you may like
By Next Level Property



















































