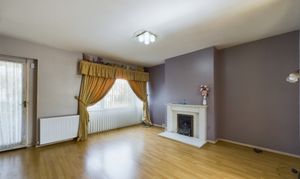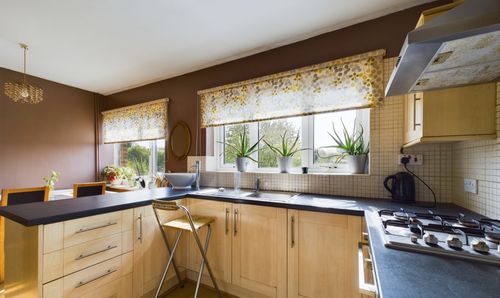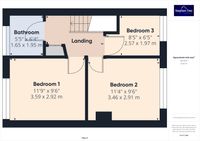4 Bedroom Mid-Terraced House, Lakeway, Blackpool, FY3
Lakeway, Blackpool, FY3
Description
This 3-bedroom mid-terraced property presents an enticing opportunity with no onward chain. The ground floor features an entrance porch leading into a spacious lounge and an open plan kitchen/diner, ideal for both family living and entertaining. Further enhancing the allure of this home is the impressive basement conversion, boasting a comfortable living room, bathroom, and bedroom with a dedicated entrance point to the rear, providing potential for a self-contained living space. Upstairs, the first floor comprises a landing area, three well-appointed bedrooms, and a three-piece suite bathroom, offering versatile and comfortable accommodation. Situated in close proximity to Stanley Park and Blackpool Victoria Hospital, residents can enjoy convenient access to green spaces and essential amenities.
EPC Rating: D
EPC Rating: D
Key Features
- Entrance Porch, Lounge, Kitchen/Diner with integrated oven
- Landing, 3 Bedrooms, 3 piece suite Bathroom
- Basement Converted comprising of Living Room, Bathroom and Bedroom with own entrance point to the rear
- Close Proximity to Stanley Park and Blackpool Victoria Hospital
Property Details
- Property type: House
- Approx Sq Feet: 1,152 sqft
- Plot Sq Feet: 1,313 sqft
- Property Age Bracket: 1960 - 1970
- Council Tax Band: B
Rooms
Entrance Porch
0.96m x 1.24m
Basement;
First Floor;
Landing
2.72m x 1.46m
Floorplans
Outside Spaces
Front Garden
Parking Spaces
Off street
Capacity: N/A
Location
Properties you may like
By Stephen Tew Estate Agents
Disclaimer - Property ID 8c0c5fa0-d050-43f3-8430-93c9819dc4db. The information displayed
about this property comprises a property advertisement. Street.co.uk and Stephen Tew Estate Agents makes no warranty as to
the accuracy or completeness of the advertisement or any linked or associated information,
and Street.co.uk has no control over the content. This property advertisement does not
constitute property particulars. The information is provided and maintained by the
advertising agent. Please contact the agent or developer directly with any questions about
this listing.




































