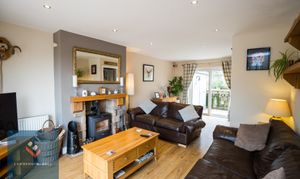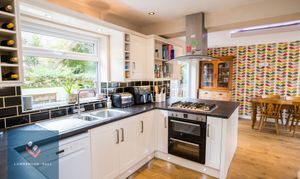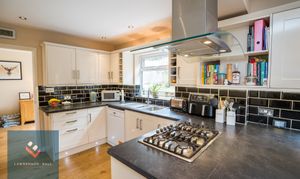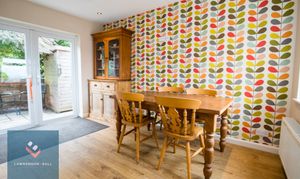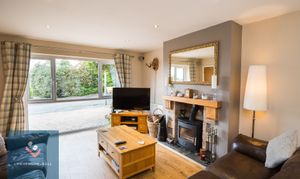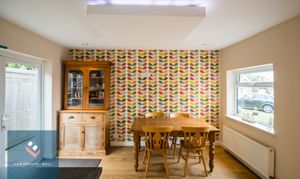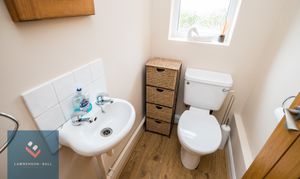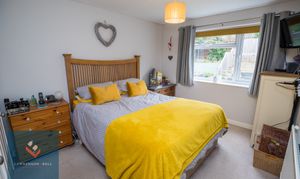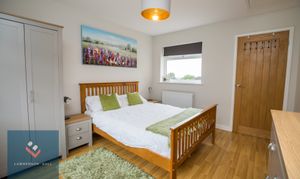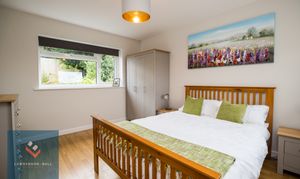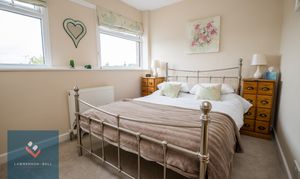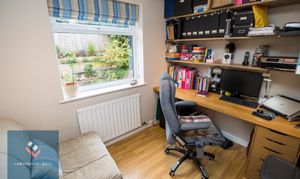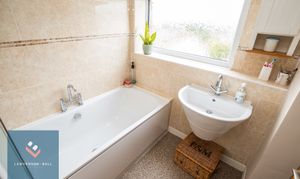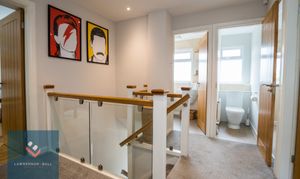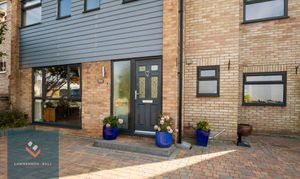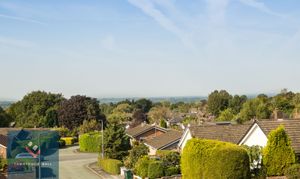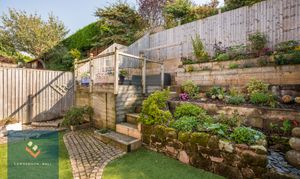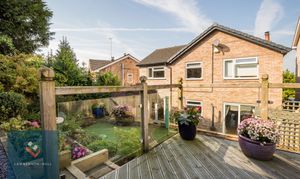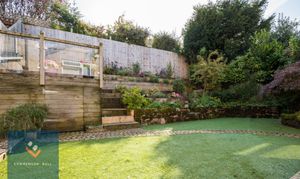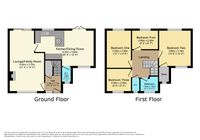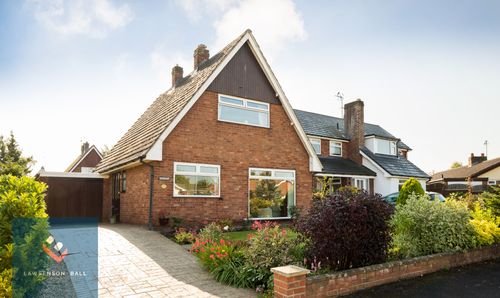Book a Viewing
To book a viewing for this property, please call Lawrenson Ball Independent Estate Agents, on 01829 630011.
To book a viewing for this property, please call Lawrenson Ball Independent Estate Agents, on 01829 630011.
4 Bedroom Detached House, Hillside Road, Kelsall, CW6
Hillside Road, Kelsall, CW6

Lawrenson Ball Independent Estate Agents
Kelsall Hall Hall Lane, Kelsall
Description
This well presented detached home is situated on a quiet residential cul-de-sac in Kelsall within walking distance of the village centre and all its amenities. We are offering the property to the market with the benefit of no onward chain. The accommodation on offer briefly comprises; hallway, lounge, open plan kitchen/dining room, ground floor WC, four bedrooms and family bathroom. Externally to the front is a driveway which provides room for several vehicles to park side by side. To the rear is a well landscaped and well stocked garden. The property is in a prominent elevated position which gives stunning and far reaching views to the front across Cheshire to the Welsh Hills. The property is warmed by gas fired central heating and is double glazed throughout. Offering exceptional value for a four bedroom detached house in Kelsall, we recommend an early viewing to avoid disappointment.
EPC Rating: D
Virtual Tour
https://my.matterport.com/show/?m=x6XnnofhpC7Key Features
- Four Bedroom Detached House
- Lounge and Open Plan Kitchen/Dining Room
- Family Bathroom and Ground Floor WC
- Residential Cul-De-Sac Location
- Walking Distance to Village Centre
- Gas Central Heating and Double Glazing
- Landscaped Rear Garden
- Off Road Parking for Several Vehicles
- Stunning Views Across Cheshire to Welsh Hills
Property Details
- Property type: House
- Price Per Sq Foot: £391
- Approx Sq Feet: 1,152 sqft
- Plot Sq Feet: 2,540 sqft
- Council Tax Band: E
Rooms
Hallway
Double glazed window and door to front. Large storage cupboard. Stairs leading to first floor. Radiator.
Lounge
A very bright reception room with large full height double glazed feature window to front with views towards Moel Famau and the Clwydian Range. Double glazed patio doors opening out to rear garden. Multi fuel burner set into fireplace. Two radiators.
View Lounge PhotosKitchen/Dining Room
Another very bright room with double glazed windows to front and rear and double glazed French door leading to rear garden. Range of wall and base units with work surface over. Integrated appliances including fridge freezer, double oven and 5 burner hob with extractor hood over. Plumbing and space for dishwasher. Cupboard with plumbing and space for washing machine. Radiator.
View Kitchen/Dining Room PhotosGround Floor WC
Modern white suite with low level WC and wash hand basin. Double glazed window to front.
View Ground Floor WC PhotosLanding
Stairs from ground floor with glass balustrades and solid wood banisters. Access to all first floor rooms.
View Landing PhotosBedroom One
Double bedroom with double glazed window to rear. Built in wardrobes. Radiator.
View Bedroom One PhotosBedroom Two
A large and particularly bright double bedroom with double glazed windows to rear and front with far reaching views across the Cheshire Plain. Large walk in storage cupboard. Radiator.
View Bedroom Two PhotosBedroom Three
Another bright double bedroom with two double glazed windows to front with far reaching views. Radiator.
View Bedroom Three PhotosBedroom Four
Single bedroom currently used as an office. Double glazed window to rear. Radiator.
View Bedroom Four PhotosBathroom
Modern white bathroom suite comprising wash hand basin and panel bath with shower over. Double glazed window to front. Chrome ladder style heated towel rail. Tiled walls.
View Bathroom PhotosSeparate WC
Low level WC. Radiator. Double glazed window to front.
Floorplans
Outside Spaces
Front Garden
To the front of the property is a block paved driveway providing off road parking for several vehicles to park side by side.
Rear Garden
To the rear of the property is the very private rear garden. The garden has been well landscaped with stone and wooden sleeper terracing and is well stocked with a wide variety of attractive plants. There are several zones including a paved patio area, artificial grass lawned area and a raised decking area which is ideal for al fresco dining or a seating area to enjoy the sun. There are several storage options including two sheds and an under decking storage area. A side access gate and pathway leads to the front of the property.
View PhotosParking Spaces
Driveway
Capacity: 3
Block paved driveway providing off road parking for several vehicles.
Location
Kelsall is a highly sought after village in the heart of Cheshire with a selection of amenities including public houses, a coffee shop, a chemist and a convenience store as well as an Ofsted Outstanding rated primary school and medical centre with Wellbeing Hub. Kelsall is on the edge of Delamere Forest which has a wealth of paths and trails for exploring on foot, bike or horse. There are train stations at nearby Delamere and Mouldsworth with regular services to Chester and Manchester. Chester is also easily accessible by car being under 10 miles away by road. There is also good access to the motorway network. Cheshire Oaks Retail Village is approximately 11 miles away by road and has a large range of shops, restaurants and entertainment venues including a cinema.
Properties you may like
By Lawrenson Ball Independent Estate Agents

