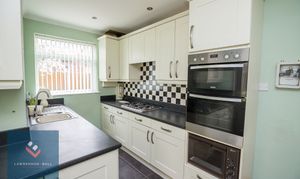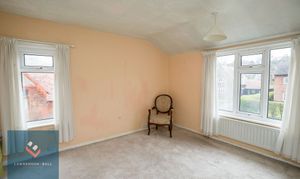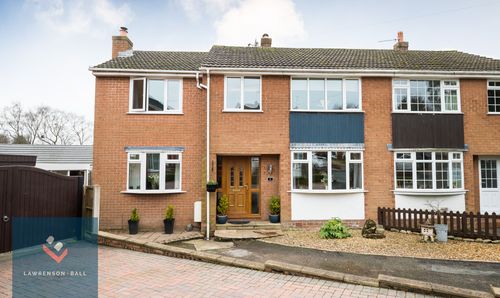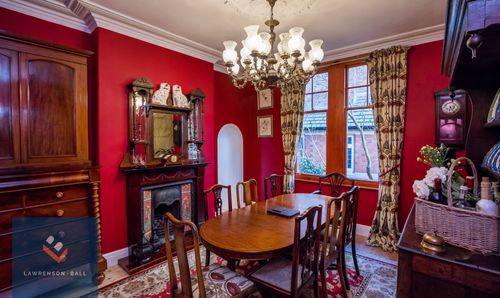Book a Viewing
To book a viewing for this property, please call Lawrenson Ball Independent Estate Agents, on 01829 630011.
To book a viewing for this property, please call Lawrenson Ball Independent Estate Agents, on 01829 630011.
3 Bedroom Semi Detached House, Hillside Road, Frodsham, WA6
Hillside Road, Frodsham, WA6

Lawrenson Ball Independent Estate Agents
Kelsall Hall Hall Lane, Kelsall
Description
Lawrenson Ball are delighted to market this wonderful three bedroom period semi detached house. Situated in the highly sought after Overton area of Frodsham and offering the most tremendous potential! The property sits in a very good plot and the scope to extend to the side is evident. The property would benefit from some cosmetic updating and decoration throughout. In brief the accommodation on offer comprises of; Entrance hallway, living room, dining room, kitchen and conservatory to the ground floor. Upstairs there are three double bedrooms and family bathroom. Detached garage, timber sheds and greenhouse. Plenty of driveway parking. UPVC double glazing throughout and gas central heating. A very rare opportunity to acquire a larger than average semi detached with the potential to extend in a much sought after area. NO CHAIN. Early viewing is highly recommended.
Key Features
- NO CHAIN
- SOUGHT AFTER OVERTON AREA
- CLOSE TO EXCELLENT PRIMARY SCHOOL
- POTENTIAL TO EXTEND
- RARE OPPORTUNITY
- GOOD SIZED PLOT
- THREE BEDROOM SEMI DETACHED
Property Details
- Property type: House
- Plot Sq Feet: 3,606 sqft
- Council Tax Band: D
Rooms
Hallway
Entering the property into a spacious hallway. Laminate flooring. Stairs rising. Large understairs cupboard. Doors leading to reception rooms.
Living Room
A lovely and spacious room. Large square bay window giving views to the front aspect. Beautiful and ornate timber fire surround with tiled hearth and gas fire. Beautiful coving and solid timber flooring. Radiator.
Dining Room
Leading off from the hallway into the dining room. Beautiful cast iron fireplace with traditional timber fire surround and tiled hearth. Large UPVC window giving views to the side aspect. Laminate flooring. Radiator. Door leading through to the kitchen.
Kitchen
Fitted with a range of base and wall units in a white shaker style with contrasting worksurfaces. Integral undercounter fridge, freezer. Integral electric double oven, five ring gas hob. Space and plumbing for freestanding washing machine/dishwasher. Ceramic tiled floor. UPVC window giving views to the side aspect. Half glazed door leading through to the conservatory.
Conservatory
Large, bright and airy conservatory constructed in UPVC. Double French doors giving access to the rear garden. Access to the ground floor W/C. Ceramic tiled floor. Underfloor heating.
Downstairs W/C
Accessed from the conservatory, fitted with W/C and basin vanity unit.
Bedroom One
A very generously sized bedroom benefitting from dual aspect windows . Fitted wardrobes giving an excellent amount of storage. Carpet. Radiator.
Bedroom Two
Another excellent sized bedroom. Benefitting from three windows giving an abundance of natural light. Carpet. Radiator.
Bedroom Three
Generously sized bedroom which is currently utilised as an office. Large UPVC window to the side aspect. Built in cupboard. Laminate flooring.
Bathroom
Fitted with white suite and comprising of bath with electric shower over. Vanity unit and W/C. Chrome ladder radiator.
Floorplans
Outside Spaces
Rear Garden
Lovely rear garden area with established trees and shrubbery. Lawn area. Timber sheds. Concrete garage with metal up and over door. Greenhouse. Timber gate giving access to the side driveway.
Parking Spaces
Garage
Capacity: 1
Detached concrete garage with metal up & over door.
Driveway
Capacity: 4
The property benefits from a very generous driveway with parking for several vehicles.
Location
Properties you may like
By Lawrenson Ball Independent Estate Agents

































