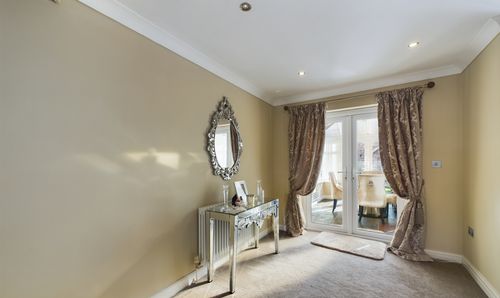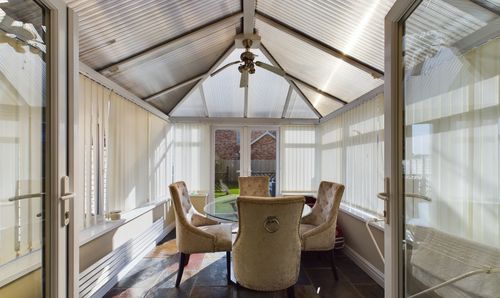2 Bedroom Detached House, Lismore Avenue, Blackpool, FY4
Lismore Avenue, Blackpool, FY4
Description
Nestled within a tranquil cul-de-sac in a sought-after residential area, this modern 2 bedroom detached house presents an exceptional opportunity for a new homeowner. Boasting a contemporary design, the property features 2 well-appointed bedrooms and a 4-piece bathroom. With the added comforts of gas central heating and uPVC double glazing, this home offers the perfect blend of style and functionality. Upon arrival, the property welcomes you with off-road parking and leads you to an inviting entrance hall, complete with a convenient ground floor WC. The spacious lounge flows seamlessly into a dining area, ideal for entertaining guests, while the fitted kitchen provides a tasteful space for culinary enthusiasts. The highlight of this residence is undoubtedly the sunlit conservatory, offering a peaceful retreat overlooking the pristine enclosed south-facing garden - a perfect spot for relaxation and al fresco dining.
Step outside and discover the enchanting outdoor oasis that this property offers. The tranquil setting of the enclosed south-facing garden provides a private escape, where one can unwind and soak up the sun in serenity. Whether enjoying a morning coffee or hosting a summer barbeque, this outdoor space is versatile and accommodating for a variety of activities. The ample outdoor space offers endless possibilities for gardening enthusiasts, creating a canvas for colourful blooms and lush greenery. With no onward chain, this home presents a rare opportunity for those seeking a modern living space complemented by a delightful garden sanctuary. Embrace the charm and tranquillity of this property's outdoor haven, where the beauty of nature meets the comforts of home, promising a lifestyle of relaxation and enjoyment for years to come.
Step outside and discover the enchanting outdoor oasis that this property offers. The tranquil setting of the enclosed south-facing garden provides a private escape, where one can unwind and soak up the sun in serenity. Whether enjoying a morning coffee or hosting a summer barbeque, this outdoor space is versatile and accommodating for a variety of activities. The ample outdoor space offers endless possibilities for gardening enthusiasts, creating a canvas for colourful blooms and lush greenery. With no onward chain, this home presents a rare opportunity for those seeking a modern living space complemented by a delightful garden sanctuary. Embrace the charm and tranquillity of this property's outdoor haven, where the beauty of nature meets the comforts of home, promising a lifestyle of relaxation and enjoyment for years to come.
Key Features
- Modern Detached House situated in a cul-de-sac in a popular residential location
- Entrance Hall, GF WC, Lounge, Dining Area, Fitted Kitchen, Conservatory
- 2 Bedrooms, 4 piece Bathroom, Gas Central Heating, uPVC Double Glazing
- Off Road Parking, Enclosed South Facing Garden
Property Details
- Property type: House
- Approx Sq Feet: 1,152 sqft
- Plot Sq Feet: 3,574 sqft
- Property Age Bracket: 2000s
- Council Tax Band: C
- Tenure: Leasehold
- Lease Expiry: -
- Ground Rent:
- Service Charge: Not Specified
Rooms
Entrance Hall
2.01m x 1.06m
WC
First Floor Landing
Floorplans
Outside Spaces
Parking Spaces
Location
Properties you may like
By Stephen Tew Estate Agents
Disclaimer - Property ID 8ca703d5-6dbf-4d39-b396-794a46e3839d. The information displayed
about this property comprises a property advertisement. Street.co.uk and Stephen Tew Estate Agents makes no warranty as to
the accuracy or completeness of the advertisement or any linked or associated information,
and Street.co.uk has no control over the content. This property advertisement does not
constitute property particulars. The information is provided and maintained by the
advertising agent. Please contact the agent or developer directly with any questions about
this listing.















































