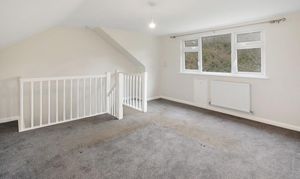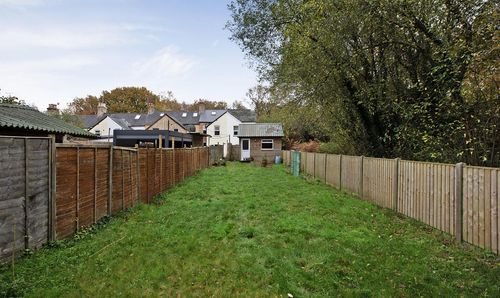Book a Viewing
To book a viewing for this property, please call Chamberlains, on 01626 818094.
To book a viewing for this property, please call Chamberlains, on 01626 818094.
3 Bedroom End of Terrace House, Haytor View, Heathfield, TQ12
Haytor View, Heathfield, TQ12

Chamberlains
Chamberlains, 50 Fore Street
Description
STEP INSIDE:
The front door opens into a practical porch area, perfect for storing coats and shoes before entering the entrance hall. Stairs lead up to the first floor, and a door opens into a spacious lounge/diner. The room features a charming stone fireplace with a wood burner and a wooden mantle above. Dual aspect windows allow plenty of natural light, and the wooden flooring adds character to the property. A doorway leads to the modern kitchen, which has ample cupboards, a built-in fridge/freezer, an electric oven, and a hob. There is space for a dishwasher, and the adjoining utility room offers a second sink and space for two additional appliances. The wall-mounted gas-fired boiler is also located here. A door from the utility room provides access to the garden, parking spaces, and the garage.
The first-floor split-level landing includes two cupboards, ideal for extra storage. The well-appointed shower room features a large shower cubicle with a mains shower, a WC, and a vanity unit basin. There are two double bedrooms on the first floor, and the loft space has been converted into a third bedroom, accessible via a staircase from the landing.
ROOM MEASUREMENTS:
Lounge/Dining Room: 6.09m x 3.41m (20’0” x 11’2”)
Kitchen: 3.43m x 2.75m (11’3” x 9’0”)
Utility: 2.53m x 1.43m (8’4” x 4’8”)
Bedroom: 4.31m x 2.98m (14’2” x 9’9”)
Bedroom: 2.96m x 2.53m (9’9” x 8’4”)
Bedroom/Loft Room: 4.31m x 4.17m (14’2” x 13’8”)
Garage: 4.30m x 4.00m (14’1” x 13’1”)
AGENTS INSIGHT:
“This home has perfect mix of character with a modern twist. Large rooms, high ceilings and wooden flooring in the lounge incorporated with modern day features most buyers would expect to make life more comfortable. The good sized rear garden and large garage is a bonus for those looking for the outdoor life too.”
USEFUL INFORMATION:
Heating: Gas central heating
Services: Mains water, drainage, electricity and gas.
Local Authority: Teignbridge District Council
Council Tax Band: B (£1943.63 p.a 2025/26)
EPC Rating: D
Tenure: Freehold
Broadband Speed:
Standard - Highest available download speed: 5 Mbps / Highest available upload speed: 0.7 Mbps
Superfast - Highest available download speed: 41 Mbps / Highest available upload speed: 8 Mbps
Ultrafast - Highest available download speed: 1000 Mbps / Highest available upload speed: 220 Mbps
EPC Rating: D
Key Features
- End of Terrace Cottage
- Lounge/Diner with Wood Burner
- Modern Kitchen and Utility Room
- Three Double Bedrooms including an Attic Conversion
- Modern Shower Room
- Large Rear Garden and Oversized Garage
- Ample Parking Area
- Gas Central Heating and Double Glazing
- Tenure: Freehold / EPC Rating: D
Property Details
- Property type: House
- Plot Sq Feet: 2,626 sqft
- Council Tax Band: B
Floorplans
Outside Spaces
Garden
STEP OUTSIDE: There is a parking area in front of the oversized garage which has an electric roller door to the front and a pedestrian door to the rear. A wooden gate leads to the good sized garden which is fully enclosed and laid to lawn.
View PhotosParking Spaces
Garage
Capacity: 1
Allocated parking
Capacity: 2
Location
LOCATION: This property can be found in Old Heathfield which has easy access to the A38 Devon express way linking the cities of Exeter and Plymouth. The town of Bovey Tracey with its comprehensive range of shops and amenities, including health centre, library, primary school and churches is only a couple of miles away and the market town of Newton Abbot offering mainline railway station approximately four miles away. The renowned Dartmoor National Park is also within a short drive and the South Devon beaches, 30 minutes away.
Properties you may like
By Chamberlains





























