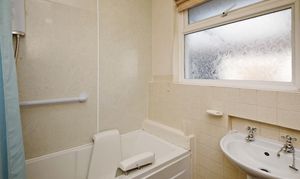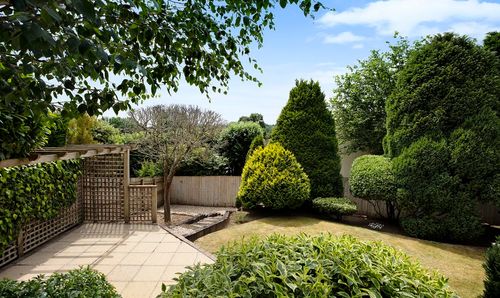Book a Viewing
To book a viewing for this property, please call Chamberlains, on 01626 818094.
To book a viewing for this property, please call Chamberlains, on 01626 818094.
3 Bedroom Detached Bungalow, North Bovey Road, Moretonhampstead, TQ13
North Bovey Road, Moretonhampstead, TQ13

Chamberlains
Chamberlains, 50 Fore Street
Description
STEP INSIDE:
This characterful bungalow has the unique opportunity to create your dream home. The entrance leads you into the heart of the home featuring two reception rooms, one perfect for a dining room and the other a comfortable living space looking out onto the beautiful countryside. One of the two reception rooms, positioned at the front of the property, could easily serve as a fourth bedroom, providing flexibility to accommodate a growing family or visiting guests. Additionally, there are two generous double bedrooms plus a good sized single bedroom, each offering ample space for comfortable living, two of which have built-in wardrobes.
The compact kitchen offers a practical layout with scope for modernisation or expansion, while the family bathroom and separate WC provide essential convenience. The conservatory/lean-to porch at the rear of the property offers a light-filled space with two workshops, one of which houses the wall mounted, gas fired boiler plus an outside WC. Ideal for storage, hobbies or transformation to a home office.
Throughout the property, there’s a sense of potential waiting to be unlocked. Whether you’re looking to update and refresh the existing spaces or embark on a full transformation, this bungalow presents the perfect canvas to create a truly unique and inviting home.
ROOM MEASUREMENTS:
Lounge: 4.69m x 3.95m (15’5” x 13’0”)
Dining Room: 4.69m x 4.29m (15’5” x 14’1”)
Kitchen: 3.50m x 2.86m (11’6” x 9’4”)
Bedroom: 4.29m x 3.66m (14’1” x 12’0”)
Bedroom: 3.95m x 3.66m (13’0” x 12’0”)
Bedroom: 2.91m x 2.86m (9’6” x 9’4”)
Bathroom: 1.67m x 0.94m (5’6” x 3’1”)
Conservatory/Sun Room: 9.40m x 1.84m (30’10” x 6’1”)
Workshop: 3.75m x 3.29m (12’4” x 10’10”)
Outside WC: 3.75m x 1.57m (12’4” x 5’2”)
USEFUL INFORMATION:
Tenure: Freehold / EPC Rating: D
Council Tax Band: E (£3,022.76 pa 2025/26)
Local Authority: Teignbridge District Council
Services: Mains water, electricity & gas, Septic Tank Drainage
Probate has been Granted.
AGENTS INSIGHT:
“This bungalow is nestled in the picturesque Moorland town of Moretonhampstead. This prime location offers easy access to stunning countryside walks, perfect for nature enthusiasts. The property itself is brimming with potential, whether you envision extending it or simply modernizing its already generous footprint. The bungalow’s versatile layout provides a wonderful foundation for creating a home that suits your lifestyle. The ample outdoor space is a true highlight, offering endless possibilities for gardening, entertaining, or simply enjoying the tranquillity of the surroundings. Whether you dream of a lush garden retreat, a modern outdoor living area, or a combination of both, this property allows you to bring your vision to life. With its blend of rural charm, potential, and an enviable location, this bungalow is a rare find, ready to be transformed into your ideal home.”
EPC Rating: D
Key Features
- Detached Bungalow Requiring Modernisation
- Kitchen and Two Reception Rooms
- Two Double Bedrooms plus a Good Sized Single Bedroom
- Exceptional Views in a Desirable Location
- Detached Garage and Ample Driveway Parking
- Substantial Plot approx. Third of an Acre
- Versatile layout
- **No Onward Chain**
- Tenure: Freehold / EPC Rating: D
Property Details
- Property type: Bungalow
- Price Per Sq Foot: £449
- Approx Sq Feet: 1,270 sqft
- Plot Sq Feet: 14,015 sqft
- Property Age Bracket: 1970 - 1990
- Council Tax Band: E
Floorplans
Outside Spaces
Garden
STEP OUTSIDE: As you step outside, you’ll be greeted by the expansive front garden with phenomenal views across the countryside. You are welcomed to the property with a neat stone wall, well maintained lawn, and a driveway leading to the rear of the property. To the rear, the driveway offers ample parking, A detached garage adding convenience and further potential. The generous rear garden stretches out, offering endless possibilities for landscaping or outdoor entertaining. Whether you envision a tranquil seating area, a vegetable garden, or a play space for the family, this outdoor haven is ready to be transformed to suit your lifestyle.
View PhotosParking Spaces
Garage
Capacity: 1
Driveway
Capacity: 4
Location
LOCATION: Situated in the popular moorland town of Moretonhampstead, on the north-eastern side of Dartmoor National Park, this location offers a wide range of local amenities. These include shops, a hotel, restaurants, a church, a primary school, a library, a health centre, doctors, dentists, veterinary surgeries, and a sports centre. The town boasts an active local community and is known as “the gateway to the high Moor.” It is also an ancient market town, with local events such as Moreton Music Day and the Carnival in August.
Properties you may like
By Chamberlains

































