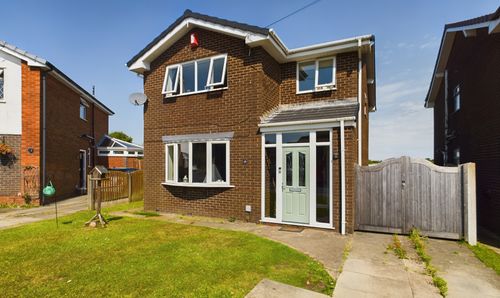1 Bedroom Ground Floor Flat, Mooreview Court, Blackpool, FY4
Mooreview Court, Blackpool, FY4
Description
The interior of the property comprises a spacious living area, fitted kitchen, 3 piece suite bathroom and a comfortable double bedroom. The well-maintained communal gardens provide a delightful setting for outdoor relaxation, allowing residents to enjoy a breath of fresh air in a peaceful environment.
Located in a sought-after residential area, this ground floor flat offers convenient access to local amenities, including shops, restaurants, and transport links. With its immaculately kept communal grounds and desirable features, this property presents an outstanding opportunity for those seeking a comfortable and low-maintenance residence. With no chain, this flat is ready for its new occupants to move in and make it their own.
EPC Rating: D
Key Features
- Ground Floor Flat
- Communal Gardens
Property Details
- Property type: Ground Floor Flat
- Approx Sq Feet: 474 sqft
- Plot Sq Feet: 1,238 sqft
- Property Age Bracket: 1960 - 1970
- Council Tax Band: A
- Tenure: Leasehold
- Lease Expiry: 01/01/2985
- Ground Rent:
- Service Charge: £52.00 per month
Rooms
Hallway
0.77m x 2.23m
Inner hallway.
Lounge Diner
4.10m x 3.62m
Spacious lounge/diner with uPVC double glazed leaded window to the front elevation, electric heater and electric fire with surround. Door leading onto the kitchen.
View Lounge Diner PhotosKitchen
2.21m x 2.53m
Leading off from the Lounge. Matching range of base and eye level units with fitted worktops, sink with drainer, microwave and integrated electric four ring hob with extractor hood. UPVC double glazed leaded window to the front elevation.
View Kitchen PhotosBedroom
3.63m x 3.37m
UPVC double glazed leaded window to the side elevation, electric heater and fitted wardrobes.
View Bedroom PhotosBathroom
1.50m x 2.43m
Three piece suite comprising of low flush WC, wash basin and panelled bath with overhead shower attachment. UPVC double glazed opaque window to the rear elevation and electric towel radiator.
View Bathroom PhotosFloorplans
Outside Spaces
Communal Garden
Well kept communal grounds surrounding the property.
Parking Spaces
Allocated parking
Capacity: 1
Parking space number C8
Location
Properties you may like
By Stephen Tew Estate Agents






















