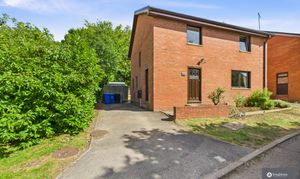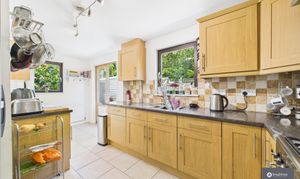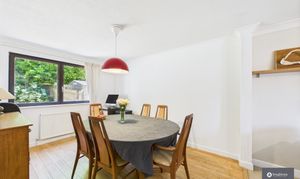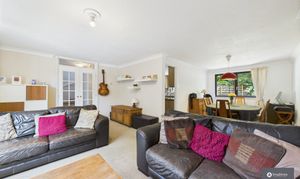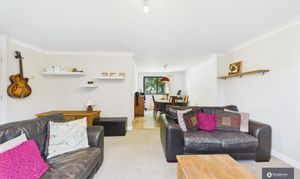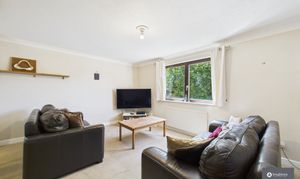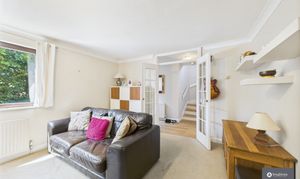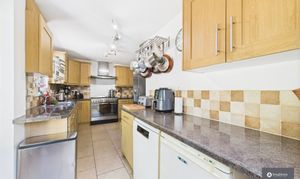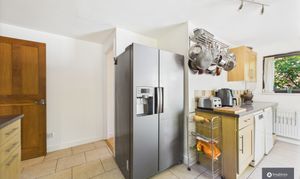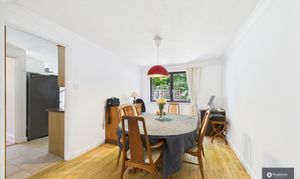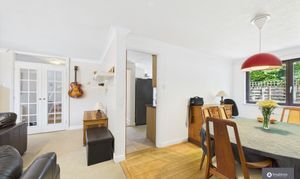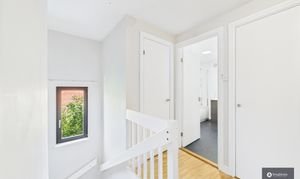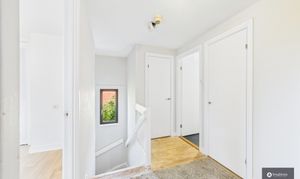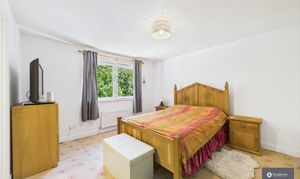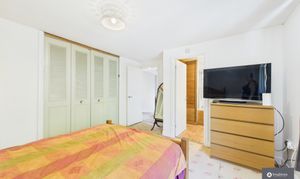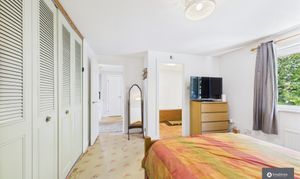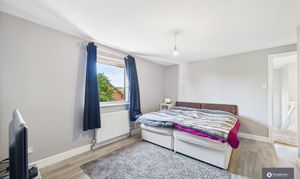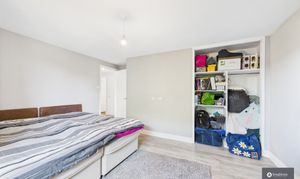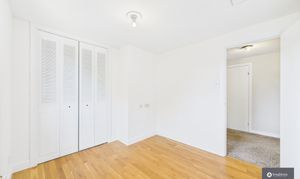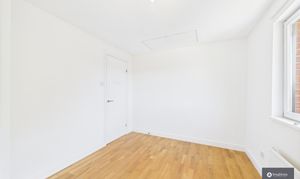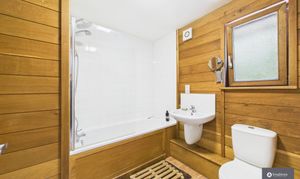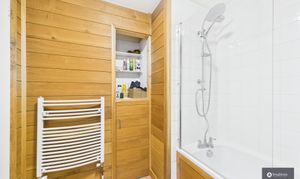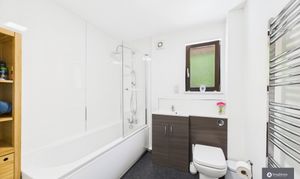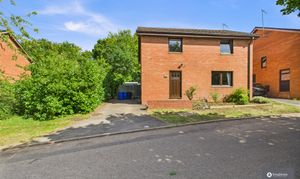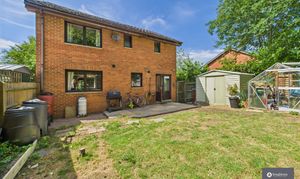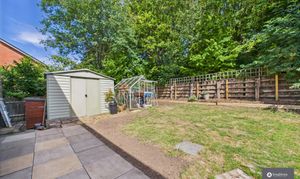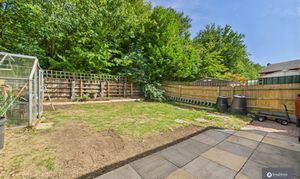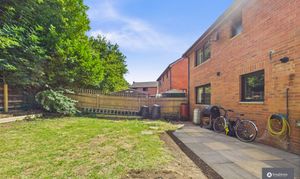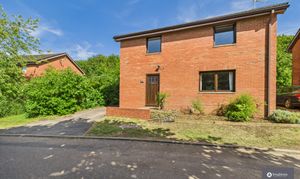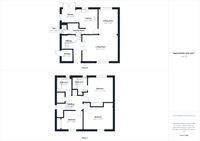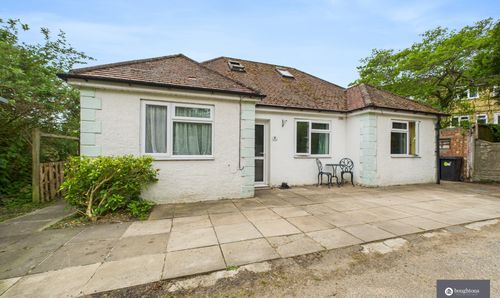Book a Viewing
To book a viewing for this property, please call Boughtons Estate Agents, on 01280 830090.
To book a viewing for this property, please call Boughtons Estate Agents, on 01280 830090.
3 Bedroom Detached House, Tudor Way, Brackley, NN13
Tudor Way, Brackley, NN13

Boughtons Estate Agents
Boughtons Estate Agents, 44 Market Place
Description
Spacious Three-Bedroom Detached Family Home on Tudor Way, Brackley
Situated in a sought-after residential area on Tudor Way, Brackley, this well-presented three-bedroom detached home offers spacious and versatile accommodation, perfect for families or professionals.
The entrance hall welcomes you with wood flooring and neutral décor, featuring elegant French-style doors that open into the main living and dining area. The living space is carpeted and flows seamlessly into the dining area, which benefits from attractive wood flooring. The kitchen is tiled throughout, with wood wall and base units, tiled splashbacks, an extractor fan, ample space for appliances, and glass-door access leading directly to the private rear garden.
A convenient downstairs W.C. and designated utility area add practical functionality to the ground floor layout. The curved staircase leads to the first-floor landing, where a built-in airing cupboard provides useful storage.
Upstairs, three good-sized bedrooms await, two of which have built-in wardrobes. The master bedroom features an en suite bathroom with wood panelling and a tiled floor. The main family bathroom benefits from a dark wood-effect built-in vanity unit. Both bathrooms are fully equipped with shower over bath, W.C., sink, heated towel rail, and built-in storage, blending style with practicality.
Externally, the private rear garden offers a paved patio area, a lawn bordered by raised beds perfect for gardening enthusiasts, and a useful garden shed for additional storage. The property benefits from a tandem driveway providing off-road parking for two cars.
With neutral décor and abundant natural light throughout, this property presents a welcoming and comfortable family home in a quiet location close to schools, amenities, and excellent transport links.
Also available as a 50% share, shared ownership. Please enquire for more information.
EPC Rating: C
Key Features
- Detached three-bedroom family home in a popular Brackley location
- Entrance hall with wood flooring and French-style doors to reception room
- Open-plan living and dining area with carpet and wood flooring
- Tiled kitchen with wood units, tiled splashbacks, extractor fan, and garden access
- Downstairs W.C. and designated utility area
- Curved staircase leading to first-floor
- Master bedroom with built-in wardrobes and en suite bathroom featuring wood panelling and tiled floor
- Two further bedrooms, two of the three bedrooms include built-in wardrobes
- Both bathrooms include shower over bath, W.C., sink, heated towel rail, and built-in storage; family bathroom features dark wood-effect built-in vanity
- Private rear garden with patio, lawn bordered by raised beds, garden shed, and tandem driveway for two cars
Property Details
- Property type: House
- Plot Sq Feet: 2,562 sqft
- Council Tax Band: D
Floorplans
Outside Spaces
Parking Spaces
Location
Properties you may like
By Boughtons Estate Agents
