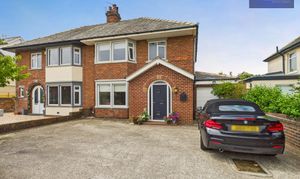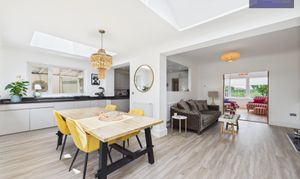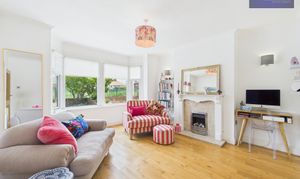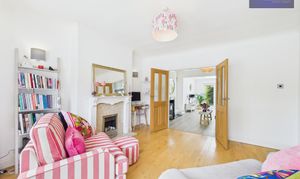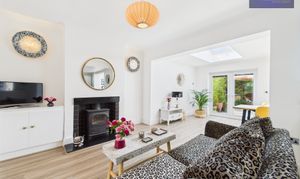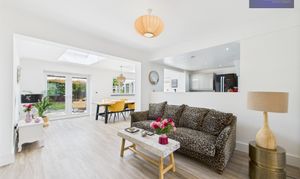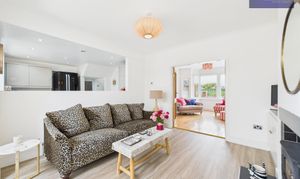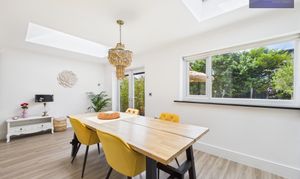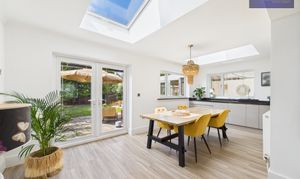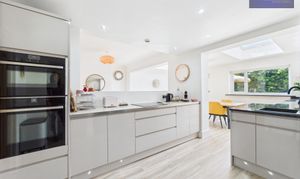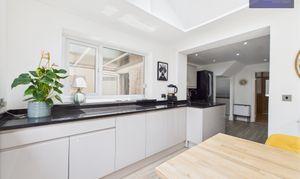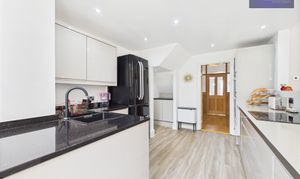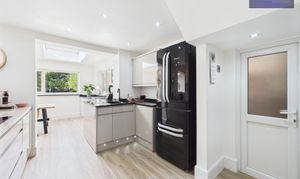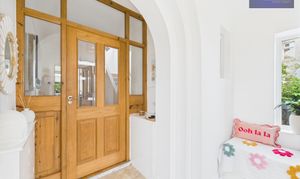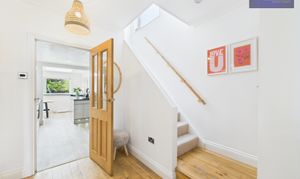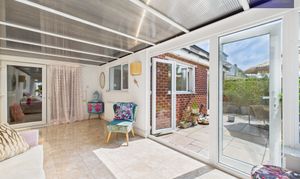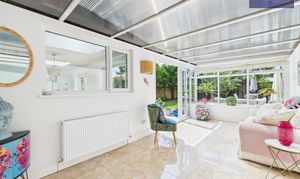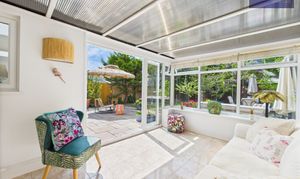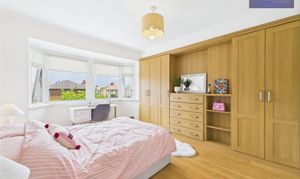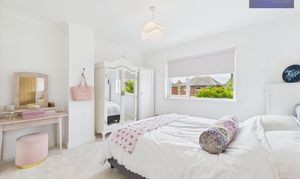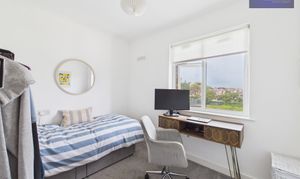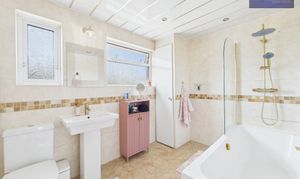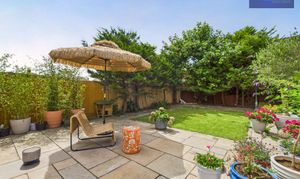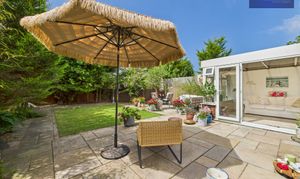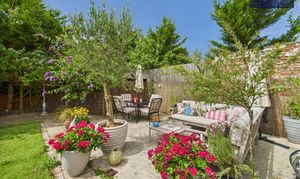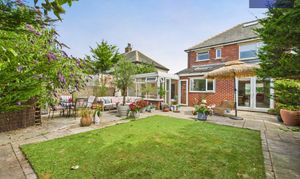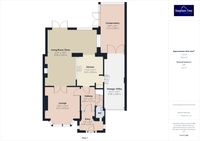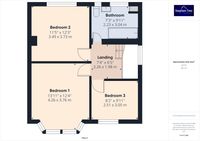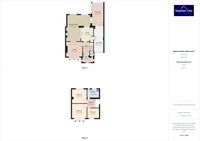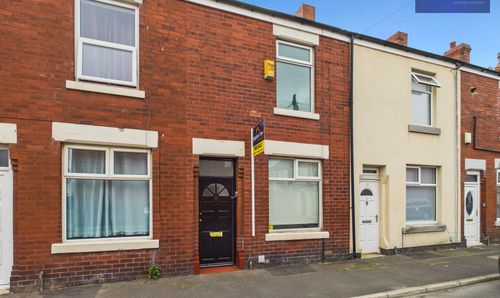3 Bedroom Semi Detached House, Raleigh Avenue, Blackpool, FY4
Raleigh Avenue, Blackpool, FY4

Stephen Tew Estate Agents
Stephen Tew Estate Agents, 132 Highfield Road
Description
Nestled in a sought-after residential location, this extended semi-detached family home presents a rare opportunity for those seeking a blend of comfort, style and functionality. Welcomed by an entrance porch leading to a hallway, the ground floor boasts a convenient WC, a welcoming lounge, an open plan living room/diner illuminated by natural light, a well-equipped kitchen including integrated NEFF double oven, hob and dishwasher, and a delightful conservatory. Upstairs reveals three generous double bedrooms and a modern family bathroom boasting underfloor heating.
This property is beautifully presented throughout with a cosy multi-fuel burner gracing the living room/diner, patio doors offering seamless garden access, two skylights in the living/dining room providing an abundance of natural light, and fitted wardrobes enhancing bedroom 1.
Featuring an integral garage with an electric up and over door, complete with utility space, off-road parking for multiple cars, and a west-facing garden at the rear, complete with Indian stone paving and a luscious artificial lawn that beckons outdoor relaxation and entertainment. The property offers an idyllic setting for family gatherings.
Additional features include a fully boarded loft with pull down ladders, Velux window and plaster boarded walls. Perfectly situated near the Promenade, transport links, and amenities, this residence embodies a harmonious balance of convenience and tranquillity.
A harmonious blend of practicality and charm, this property beckons a new homeowner to embrace a lifestyle that epitomises comfort, convenience, and modern elegance.
EPC Rating: D
Key Features
- Extended Semi-Detached Family Home In Sought After Residential Location
- Entrance Porch, Hallway, Ground Floor WC
- Lounge, Open Plan Living Room/Diner, Kitchen, Conservatory
- Three Double Bedrooms, Family Bathroom
- Integral Garage With Utility Space, Off Road Parking For Multiple Cars, West Facing Garden
- Beautifully Presented Throughout
- Within Close Proximity To The Promenade, Transport Links And Amenities
- Loft has pull down ladders and is fully boarded with plaster boarded walls, with an opening skylight
Property Details
- Property type: House
- Price Per Sq Foot: £168
- Approx Sq Feet: 1,611 sqft
- Council Tax Band: D
Rooms
GF WC
1.29m x 0.91m
Landing
2.26m x 1.98m
Floorplans
Outside Spaces
Front Garden
Off road parking to the front.
Parking Spaces
Off street
Capacity: 2
Garage
Capacity: 1
Integral garage.
Location
Properties you may like
By Stephen Tew Estate Agents
