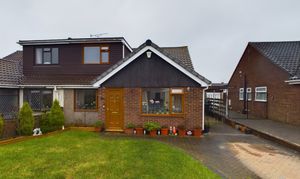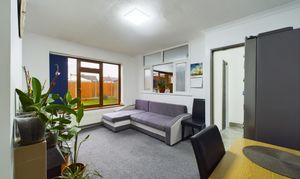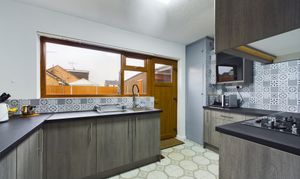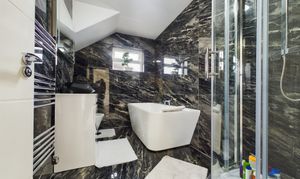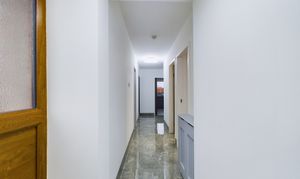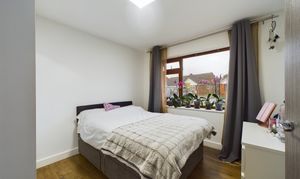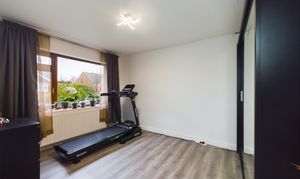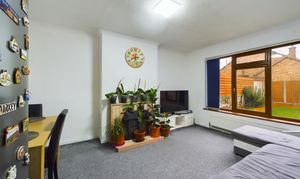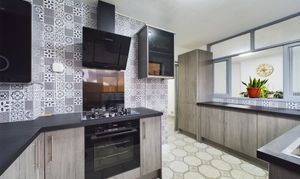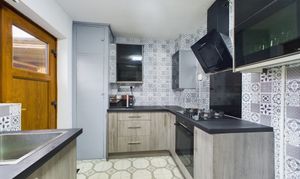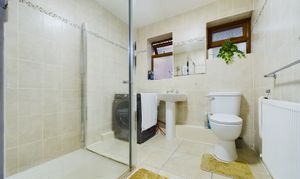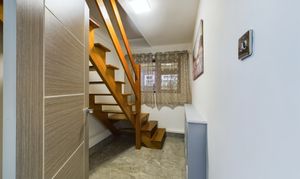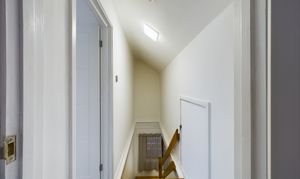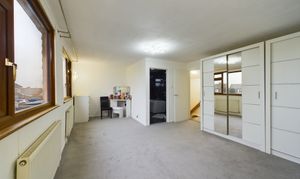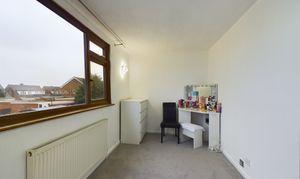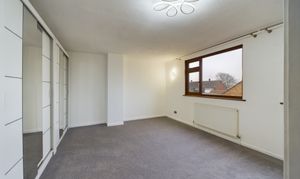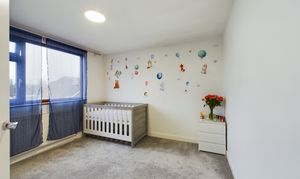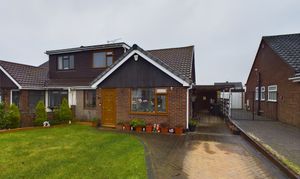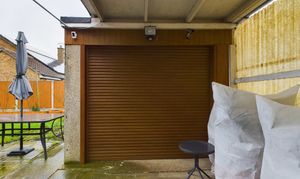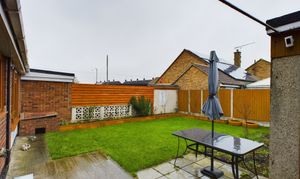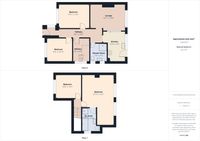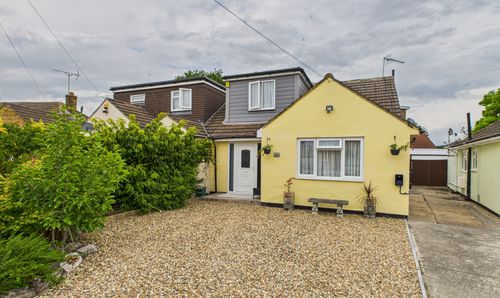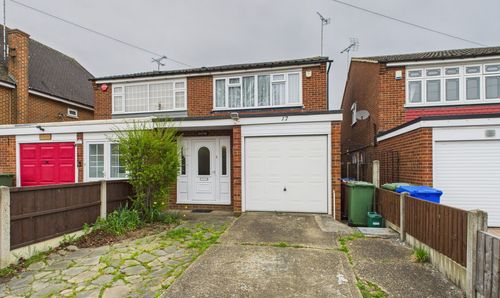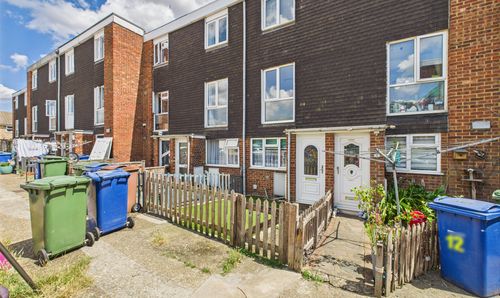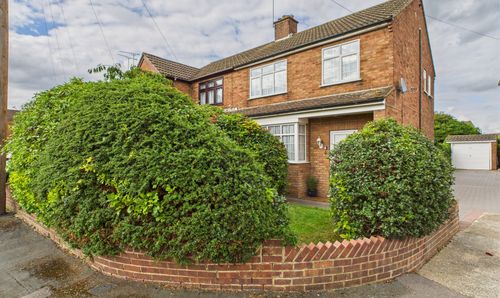4 Bedroom Semi Detached Chalet Bungalow, Andersons, Stanford-Le-Hope, SS17
Andersons, Stanford-Le-Hope, SS17

Connollys Estate Agents
5 Grover Walk, Corringham
Description
Connolly’s are pleased to offer for sale this elegant and spacious four double bedroomed semi-detached chalet which is situated in a popular residential location within easy reach of Corringham town centre and its many useful amenities. This lovely home has been improved and tastefully decorated throughout by the present owners with two amazing shower rooms and a quality fitted kitchen with appliances and an early appointment is strongly advised.
As you enter this property via the quality Upvc double glazed door you are greeted via quality marble flooring and oak doorways leading to the ground floor accommodation which comprises two good sized bedrooms located to the front of the property with mirrored fitted wardrobes. At the rear of the property you are greeted with the lounge and modern fitted kitchen comprising a range of grey base level and full height units with black work surfaces with inset stainless steel sink unit and smoked glass fronted wall mounted cabinets. Integrated Bosch oven, gas hob and modern chimney extractor with glass splash backs. Patterned ceramic tiled flooring and door to rear garden. The ground floor layout is completed with the fully tiled shower room with shower cubicle with electric shower, pedestal wash hand basin and low level wc and ceramic tiled floor.
The first floor accommodation comprises a spacious master bedroom with fitted wardrobes, dressing area recess and pristine en-suite bathroom with marble effect wall and floor tiling and a modern white suite comprising a quadrant shower cubicle with mains shower, freestanding bath with centre mixer taps, modern wash basin set atop modern drawer unit and low level wc. The fourth bedroom is of double size and completes the first floor layout.
The property benefits Oak Upvc double glazing and gas central heating with combi boiler located in the kitchen.
The rear garden offers a pleasant sunny southerly aspect with timber decked area and separate patio with lawned area and fenced boundaries. The front garden offers off road parking with access to car port allowing for additional covered parking and leads to garage with electric operated roller door.
EPC Rating: D
Key Features
- Double Glazed
- Four Double Bedrooms
- Modern Lounge
- Gas Central Heating
- Fitted Kitchen 12'6 x 7'6
- Ground Floor Shower Room/Wc
- Modern En-Suite
- Modern Throughout
- South Facing Sunny Aspect Rear Garden
- Garage & Carport
Property Details
- Property type: Chalet Bungalow
- Plot Sq Feet: 2,906 sqft
- Council Tax Band: D
Rooms
Entrance Hallway
7.39m x 1.07m
Bedroom Two
3.99m x 3.07m
Bedroom Three
3.30m x 2.97m
Lounge
4.42m x 3.07m
Kitchen
3.81m x 2.29m
Shower Room/Wc
2.29m x 2.26m
Hallway
2.97m x 1.98m
Bedroom One
6.53m x 4.14m
En-Suite
3.00m x 1.78m
Bedroom Four
3.23m x 3.05m
Floorplans
Outside Spaces
Rear Garden
Parking Spaces
Garage
Capacity: 1
Car port
Capacity: 1
Location
Properties you may like
By Connollys Estate Agents
