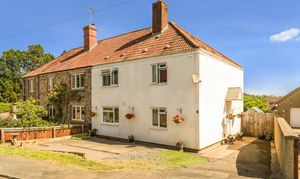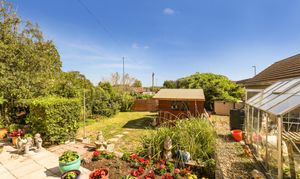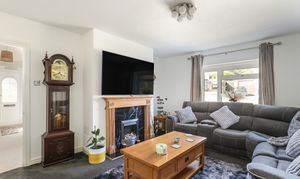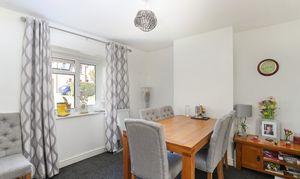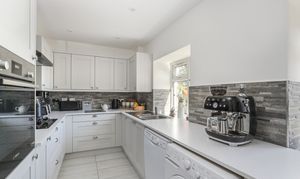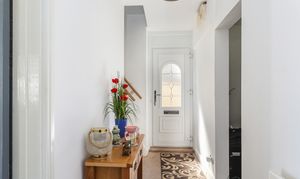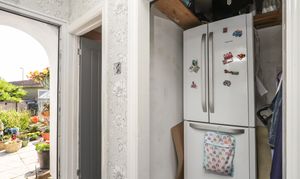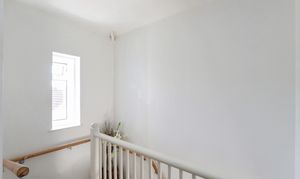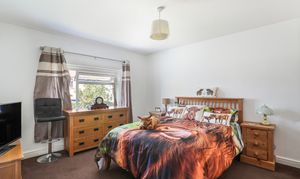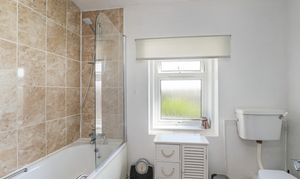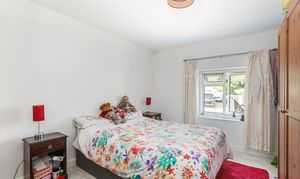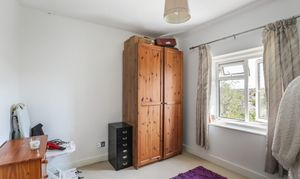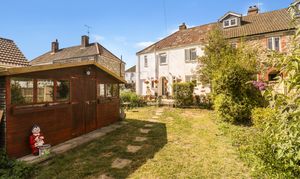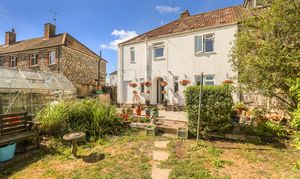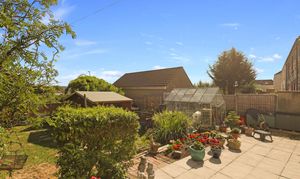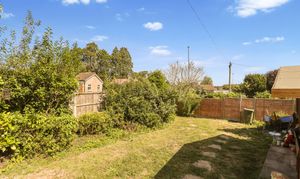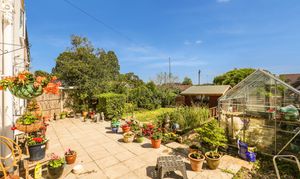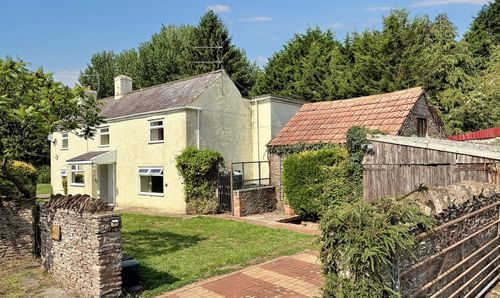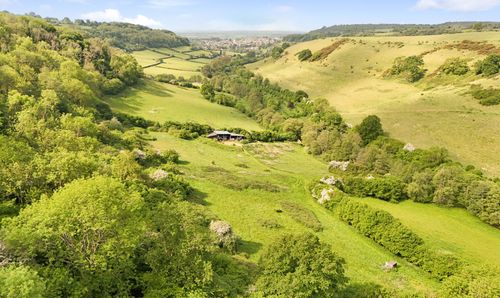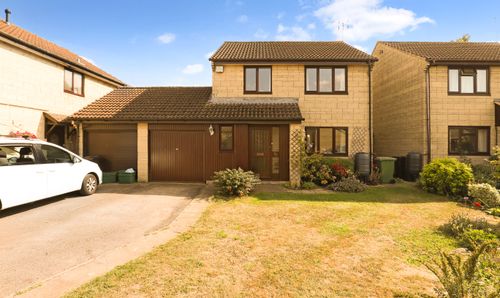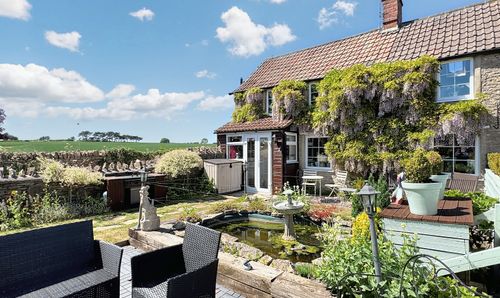Book a Viewing
To book a viewing for this property, please call Country Property, on 01454 321 339.
To book a viewing for this property, please call Country Property, on 01454 321 339.
3 Bedroom Semi Detached House, Blanchards, Chipping Sodbury, BS37
Blanchards, Chipping Sodbury, BS37

Country Property
The Country Property Agents, The Grange
Description
Established 3 double bedroom family home with a good sized back garden, in a small cul-de-sac that is just a short walk from Chipping Sodbury High Street. The accommodation is nicely presented having been modernised throughout.
Beautifully maintained and upgraded over the years, the property is ready to move in - complete with stunning Wren kitchen which overlooks the enclosed back garden. Ample accommodation includes hall, lounge, dining room, kitchen, downstairs cloakroom, 3 double bedrooms and bathroom - large enough for the whole family. Outside, there are 3 off-road parking spaces to the front, with gated side access to a generous enclosed back garden with patio, laid to lawn with shed, summer house and greenhouse. Located in a nice cul-de-sac of only 16 houses, the property has a non-estate feel, and has the bonus of pleasant views over rooftops toward the Cotswold Hills in the distance. Delightful pub restaurant The Bell is a 4 minute walk away, primary and secondary schools, and the location is perfectly convenient for motorway access to M4 or M5.
EPC Rating: D
Key Features
- Spacious Family House
- 3 Double Bedrooms
- Semi-Detached in Large Gardens
- 2 Reception Rooms
- 1920's Established Position
- Mains Gas Combi Boiler
- Off Street Parking for 3
- Energy Efficiency Band D
Property Details
- Property type: House
- Plot Sq Feet: 7,384 sqft
- Property Age Bracket: 1940 - 1960
- Council Tax Band: B
Rooms
Entrance Hall
3.63m x 1.17m
Stairs rising, uPVC front and rear door.
Lounge
3.71m x 4.50m
Gas fire in surround, window to front.
Dining Room
3.61m x 3.17m
Window to front.
Kitchen
3.86m x 2.18m
Wren kitchen installation with base and wall cupboards under composite work surfaces, inset gas hob cooker, eye-level electric oven, stainless steel 1.5 bowl sink, spaces for washing machine, dishwasher, and tumble dryer, wall mounted Vaillant gas combi boiler, tiled floor. Separate pantry (4'8" x 4'0" approx.) with light and power points for 'fridge and freezer.
Pantry/Utility
Space for fridge freezer, space for tumble dryer.
Downstairs WC
1.42m x 0.91m
WC, obscured window to rear.
First Floor Landing
Window to rear, pleasant views, hatch to loft.
Bedroom 1
3.68m x 4.09m
Double bedroom, carpet to floor, curtain rail, window to front.
Bedroom 2
2.74m x 4.06m
Double bedroom, carpeted floor, window to front with curtain rails.
Bedroom 3
2.90m x 2.74m
Double bedroom, carpeted floor, window to rear with curtain rail. Pleasant views over rooftops.
Bathroom
2.64m x 1.78m
Panelled bath with shower mixer tap over, WC, pedestal wash basin, radiator, obscured window to rear, part tiled walls.
Floorplans
Outside Spaces
Rear Garden
17.00m x 8.50m
Mainly laid to lawn, with paved patio area, summer house, shed with power and light connected and a greenhouse. Fully enclosed by fence and walls, outside light, cold water tap.
Parking Spaces
Off street
Capacity: 3
Hard standing to the front of the property, driveway parking for 3 cars.
Location
Walk to The Bell pub restaurant, 4 minutes; 7-minute walk from the High Street. Chipping Sodbury is a thriving historic market town with first settlement thought to pre-date 1300s. Nowadays there are many social activities, clubs and organisations to be a part of. It has a Waitrose supermarket and full range of artisan shops, an award winning bakery and butcher, a Town Hall venue, and a range of pubs and restaurants. Regular bus service from Chipping Sodbury to Yate Shopping Centre which has Tesco Extra, M&S Food, leisure centre and many shops. Yate rail station = 3 miles. Bristol and Bath = 14 miles. M4 J18 = 4 miles. M5 J14 = 8 miles. Aztec West, Abbeywood and Cribbs Causeway = 7 miles. Schooling, you have Chipping Sodbury secondary school 7 minutes walk away and St Johns Mead 10-minute walk. Access to miles of rural walks, across the railway footbridge to Kingrove Common and beyond, right on the doorstep.
Properties you may like
By Country Property
