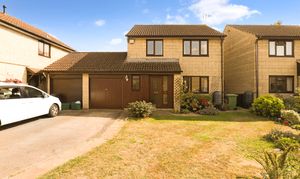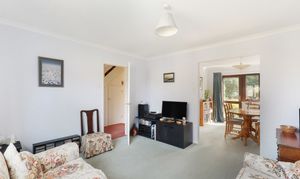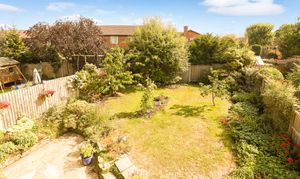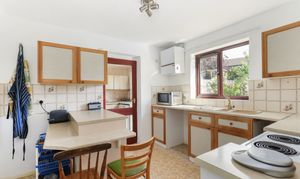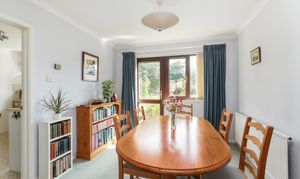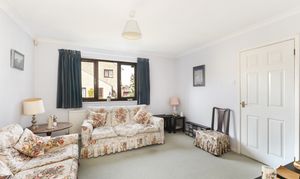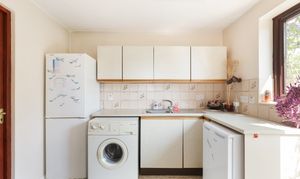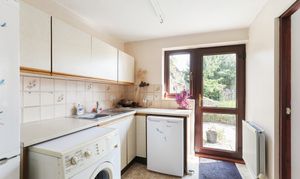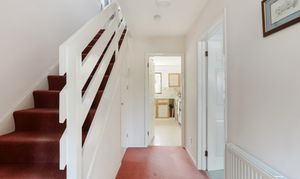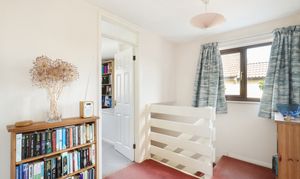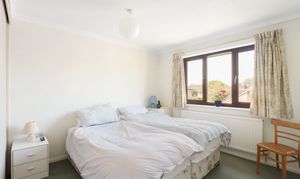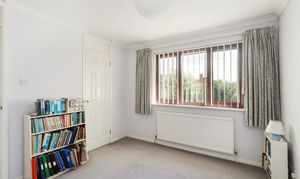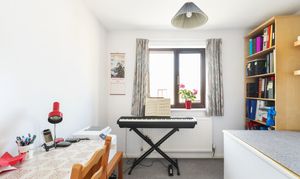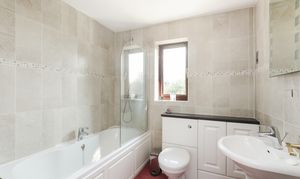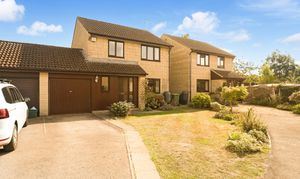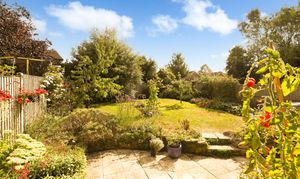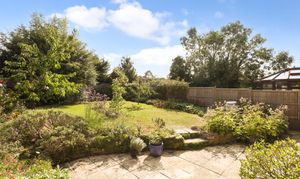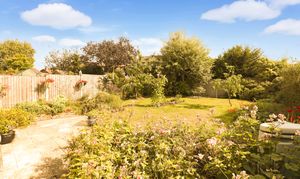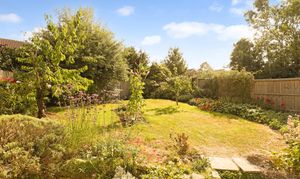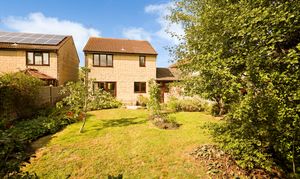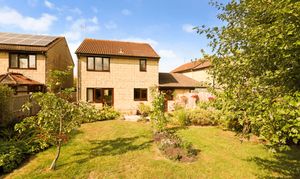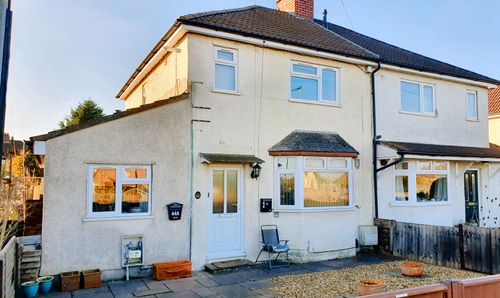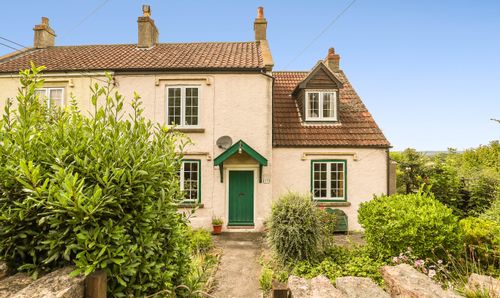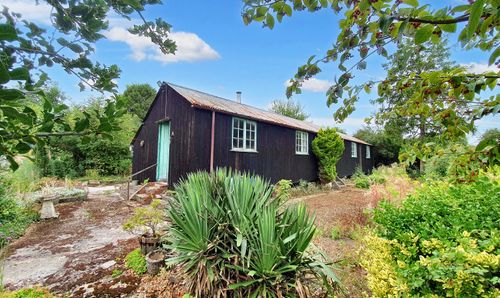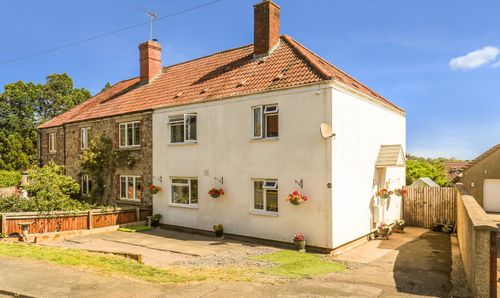Book a Viewing
To book a viewing for this property, please call Country Property, on 01454 321 339.
To book a viewing for this property, please call Country Property, on 01454 321 339.
3 Bedroom Detached House, Vayre Close, Chipping Sodbury, BS37
Vayre Close, Chipping Sodbury, BS37

Country Property
The Country Property Agents, The Grange
Description
Tucked away in an established cul-de-sac is this lovely 3 bedroom detached house with single garage which is being offered for sale with no onward chain, a marvellous opportunity for a buyer to make their own mark on it.
Ideally located on the leafy outskirts of town, a short walk takes you either to Chipping Sodbury High Street, with its wealth of shops, public houses and restaurants, or to Sodbury Common for a lovely countryside amble. The accommodation includes porch, entrance hall, cloakroom, lounge opening into dining room, kitchen, utility, 3 bedrooms and family bathroom. To the side of the property a single garage with driveway parking for 2 cars, gated side access to the enclosed south facing rear garden which is well stocked and lovingly tended with flower beds/borders, fruit trees and a patio to sit and enjoy the fruits of your labour. There is great scope for further extension if desired, the current owners have had planning granted for a single storey front, rear and first floor side extensions to form additional living accommodation Ref P23/01699/HH. No onward chain.
EPC Rating: D
Key Features
- Detached House
- Lounge & Dining Room
- Kitchen & Utility Room
- 3 Bedrooms & Bathroom
- Enclosed South Facing Garden
- Single Garage & Driveway Parking
- No Onward Chain
- Energy Efficiency Rating D
Property Details
- Property type: House
- Price Per Sq Foot: £384
- Approx Sq Feet: 1,173 sqft
- Plot Sq Feet: 3,660 sqft
- Council Tax Band: D
Rooms
Porch
Enclosed, part glazed, with inner door to hallway.
Entrance Hall
Staircase leading to first floor with cupboard under, radiator.
Cloakroom
Window to front, low level WC, hand basin, part tiling to walls, radiator.
Lounge
3.78m x 3.71m
Window to front, radiator, opening to dining room.
Dining Room
2.95m x 3.23m
Window to rear, door leading to rear garden, radiator.
Kitchen
3.00m x 3.23m
Window to rear, range of wall and base units with laminated worktops over, part tiling to walls, single drainer one and a half bowl sink unit, space for cooker, wall mounted gas boiler, plumbing for dishwasher, radiator.
Utility
2.31m x 2.79m
Window to rear, range of wall and base units with laminated worktops over, part tiling to walls, single drainer and bowl sink unit, plumbing for washing machine, space and vent for tumble dryer, doors to rear garden and garage.
First Floor Landing
Window to side, loft access (partly boarded, light, power, no ladder) airing cupboard housing the hot water cylinder.
Bedroom 1
2.97m x 3.71m
Window to front, fitted wardrobe, radiator.
Bedroom 2
2.97m x 3.28m
Window to rear, built-in wardrobe, radiator.
Bedroom 3
2.97m x 2.72m
Window to front, built-in cupboard, radiator.
Bathroom
2.18m x 2.06m
Window to rear, low level WC with vanity unit, hand basin, panelled bath with shower over, tiled walls, heated towel rail.
Floorplans
Outside Spaces
Front Garden
Mainly laid to lawn with flower borders, gated side access.
Rear Garden
10.16m x 14.48m
Fences form the boundaries, mainly laid to lawn, patio, flower beds/borders, trees and shrubs including fruit trees, tap, gated side access.
Parking Spaces
Garage
Capacity: 1
5.48m x 2.40m (7'11" x 18'0") Single garage which is attached to the neighbour's garage, up and over garage door, personal door leading to utility, power and light, loft storage space.
Driveway
Capacity: 2
Driveway parking for 2 vehicles in front of garage.
Location
This property is under a 10 minute walk from Chipping Sodbury High Street and Waitrose, a 6 minute drive from Yate Shopping centre. Chipping Sodbury is a medieval market town dating back to pre-1300s. Nowadays many social activities, clubs and organisations thrive here. There is a Waitrose supermarket and full range of artisan shops, a wide selection of local pubs and restaurants, an award winning bakery and butcher, and a Town Hall events venue. We have a Golf club, tennis, rugby, football and running clubs. Popular Primary and Secondary Schools. Bristol and Bath = 14 miles. M4 J18 = 4 miles. M5 J14 = 8 miles. Yate rail station = 2 miles. Aztec West, Abbeywood and Cribbs Causeway = 7 miles.
Properties you may like
By Country Property
