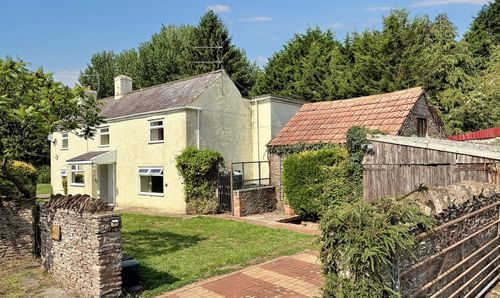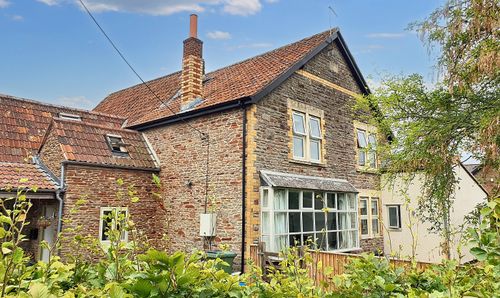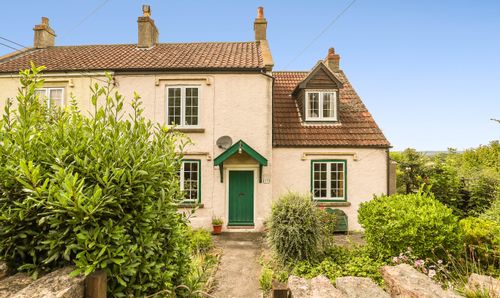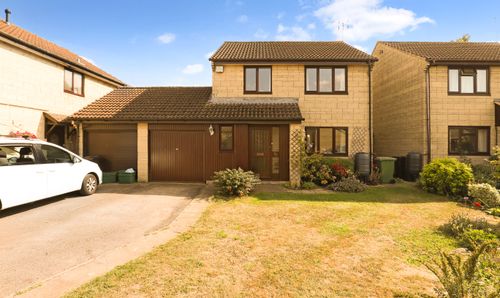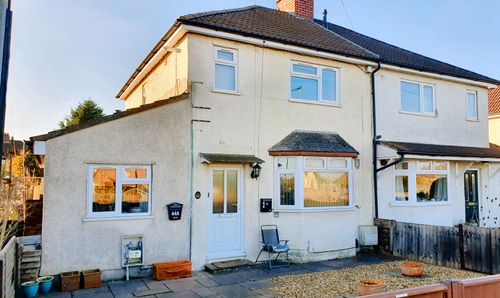Book a Viewing
To book a viewing for this property, please call Country Property, on 01454 321 339.
To book a viewing for this property, please call Country Property, on 01454 321 339.
4 Bedroom Detached House, Kings Lane, Pucklechurch, BS16
Kings Lane, Pucklechurch, BS16

Country Property
The Country Property Agents, The Grange
Description
This charming 1960’s individually built property is a rare find in the sought-after village of Pucklechurch. Set within its own generous plot of just under .20 acres with lovely views of the beautiful garden, this spacious home offers a flexible layout and is the perfect blend of comfort and convenience, allowing new owners to put their own mark on it.
The accommodation comprises entrance hall, lounge, study, kitchen breakfast room, dining room, sitting room and utility. There is a feature window on the half landing that leads to the first floor, where there are 4 bedrooms and a family bathroom.
The beautiful south east facing rear garden wraps around the property making the most of the movement of the sun with level lawn area and established borders that will appeal to those with green fingers. To the front of the property, a driveway provides parking for 2 cars in front of a double garage and further flower beds all set behind mature hedgerows. The property is being offered for sale with no onward chain.
EPC Rating: D
Key Features
- Detached Family Home
- In Just Under .20 Acre
- 3 Reception Rooms & Kitchen Breakfast Room
- 4 Bedrooms & Family Bathroom
- Generous Garden
- Double Garage & Driveway Parking
- No Onward Chain
- Energy Efficiency Rating D
Property Details
- Property type: House
- Price Per Sq Foot: £315
- Approx Sq Feet: 1,894 sqft
- Plot Sq Feet: 8,514 sqft
- Property Age Bracket: 1960 - 1970
- Council Tax Band: F
Rooms
Porch
Entrance Hall
Staircase leading to first floor, radiator.
Cloakroom
Window to side, low level WC, hand basin with part tiling to wall.
Lounge
3.63m x 5.66m
Windows to front and side, fireplace with open fire (current gas fire no longer works) 2 x radiators, patio doors lead out to rear garden.
Study
2.67m x 2.06m
Window to front, radiator.
Dining Room
3.00m x 3.48m
Window to rear, radiator.
Kitchen Breakfast Room
3.61m x 3.48m
Window to rear, range of wall and base units with laminated worktops over, part tiling to walls, single drainer one and a half bowl sink unit, inset electric hob with cooker hood over, high level double oven and grill, space for fridge freezer, radiator.
Utility
1.45m x 2.44m
Window to side, wall and base unit with laminated worktop, plumbing for washing machine., door leading to rear garden.
Sitting Room
3.91m x 4.42m
Window to side, radiator, built-in cupboard, patio door leading to rear garden, personal door to double garage.
First Floor Landing
Feature window to half landing plus window to front, airing cupboard, radiator.
Bedroom 1
3.23m x 3.91m
Window to rear, built-in wardrobe, radiator.
Bedroom 2
3.66m x 3.33m
Windows to side and rear, built-in wardrobe, radiator.
Bedroom 3
3.66m x 2.24m
Window to front, radiator.
Bedroom 4
2.72m x 2.97m
Window to rear, sink unit with vanity under, loft access, radiator.
Bathroom
1.91m x 2.59m
Window to front, low level WC, hand basin, paneled bath (shower not currently working), part tiling to walls, built-in cupboard, warm air heater, radiator.
Floorplans
Outside Spaces
Front Garden
25 yards x x10 yards, hedges form boundaries, mainly laid to lawn, flower beds and border, trees and shrubs, gated access down both sides of the house, one side has a very useful garden shed, and the other side opens onto the vegetable patch, good storage for bins, external lighting.
Rear Garden
13 yards x 33 yards approx. Hedges and fences form the boundaries, mainly laid to lawn, patio, well stocked flower beds and borders, trees and shrubs, greenhouse.
Parking Spaces
Double garage
Capacity: 2
18'0" x 16'2" Two up and over garage doors, personal doors one leads into the sitting room and the other leads outside, loft storage space, power and light, gas combi boiler.
Driveway
Capacity: 2
Located in front of the driveway is parking for 2 cars.
Location
Pucklechurch is an established country village lying in semi-rural surroundings about 2 miles East of Bristol. The popular and active village community includes local amenities such as a community centre, village store, cafe/bakery, hairdresser, 2 pubs, primary school, church and other facilities. Sainsburys is under 3 miles away at Emersons Green, as is excellent 'commutability' via the A4174 North Bristol Ring Road - about 1 mile, an alternative access to M4 J18 at Tormarton via A46 - 5 miles, Bristol, Bath, Yate, M4 corridor.
Properties you may like
By Country Property

