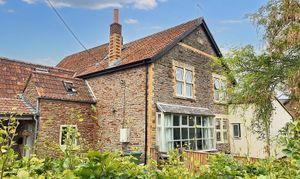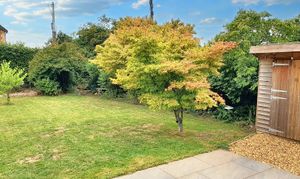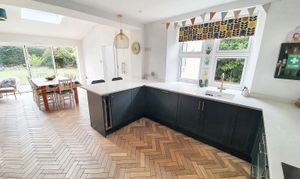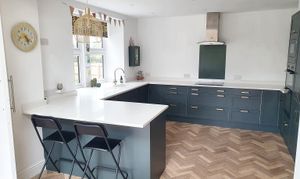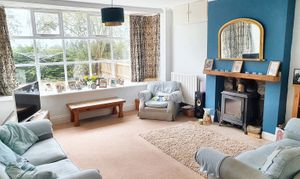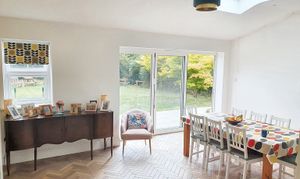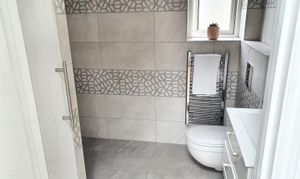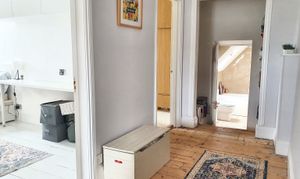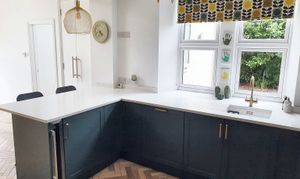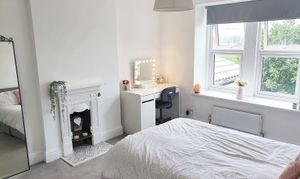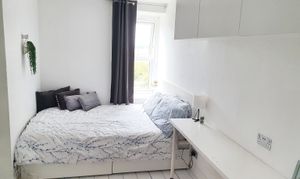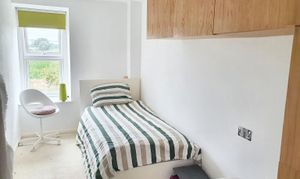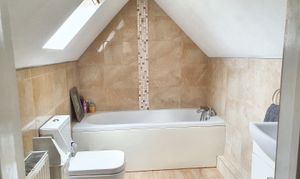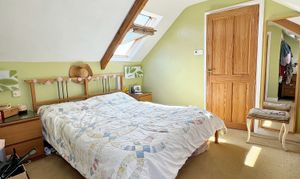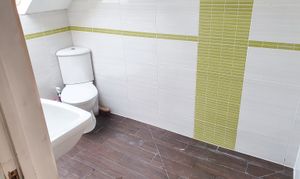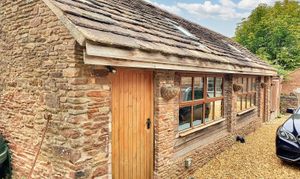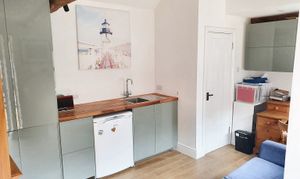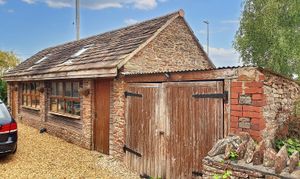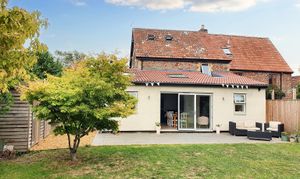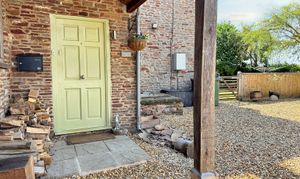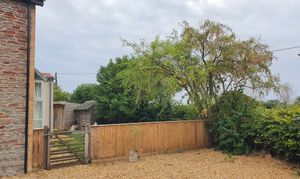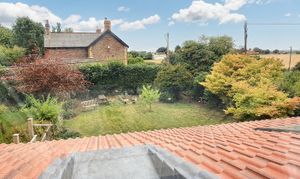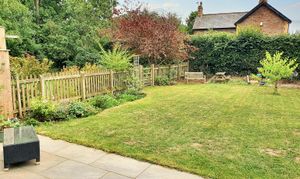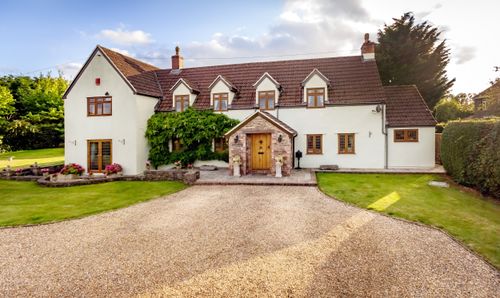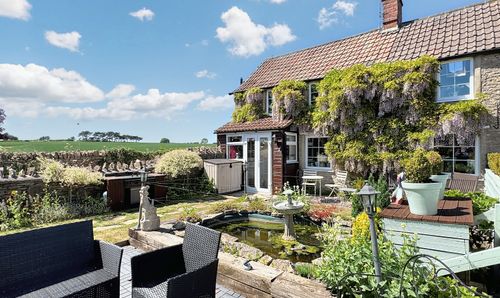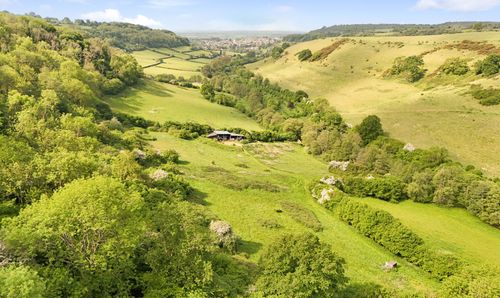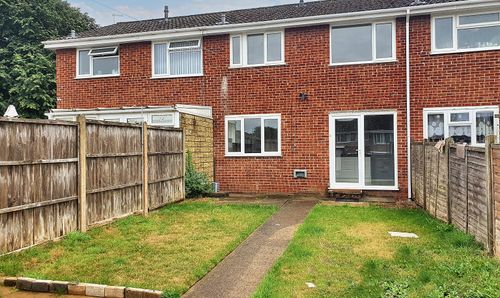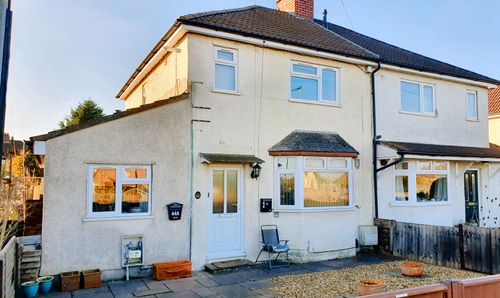Book a Viewing
To book a viewing for this property, please call Country Property, on 01454 321 339.
To book a viewing for this property, please call Country Property, on 01454 321 339.
4 Bedroom Semi Detached House, Chaingate Lane, Iron Acton, BS37
Chaingate Lane, Iron Acton, BS37
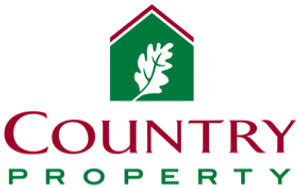
Country Property
The Country Property Agents, The Grange
Description
Substantial, character family home enjoying a non-estate location. This stone built semi-detached property features spacious 4 bedroom accommodation, with the added bonus of an extended kitchen dining family room, which has underfloor heating, and bi-folding doors opening on to the sunny garden. The high specification kitchen was installed only 2 years ago, and has integral dishwasher, fridge, freezer and complete with wine fridge. Interestingly, the lounge has a rich history as it was once the village convenience store. A utility and downstairs shower room with WC completes the ground floor. Bedrooms are set over two floors, with the top floor having an ensuite shower room. Outside, there is driveway parking for 4 cars on the driveway, and sitting alongside is a 30’ outbuilding, half of which is converted into a studio or office, with the remaining half a useful store room, and a garage store. It would not take very much effort to convert this building into a self-contained annexe, if desired. Location is perfectly convenient for commuting or access to nearby shops, schools and restaurants, and there are plenty of nice dog walks nearby.
Key Features
- Substantial Family Home
- 1910 Character Features
- 4 Bedrooms 2 Receptions
- Extended Kitchen Family Room
- Excellently Presented
- Studio Outbuilding, Store, Garage
- Driveway Parking for 4
- Energy Efficiency Band tbc
Property Details
- Property type: House
- Price Per Sq Foot: £381
- Approx Sq Feet: 1,905 sqft
- Plot Sq Feet: 7,223 sqft
- Property Age Bracket: 1910 - 1940
- Council Tax Band: E
Rooms
Entrance Hallway
2.57m x 1.75m
Tiled floor. Central heating radiator of the type found throughout the property, which has 'wet' underfloor heating in the family room, kitchen, utility and downstairs shower room.
Lounge
5.82m x 3.96m
Log burner in fireplace, large bay window.
Family Room
6.05m x 4.06m
Bi-folding doors opening to rear garden and patio, statement Herringbone tiled floor extending throughout the family room and kitchen area, wet underfloor heating (off the boiler), store cupboard.
Kitchen Area
3.89m x 3.73m
Recently refitted modern kitchen with forest green base and wall cupboards, white Corian-style worktops with integral sink and milled drainer, full height larder unit, eye-level electric oven, integral fridge, freezer, dishwasher, electric hob cooker, wine fridge. Underfloor heating.
Utility
3.00m x 1.85m
Two built-in cupboards, laminate work surfaces, stainless steel sink, space for washing machine and tumble dryer. Recently replaced boiler (condensing, oil-fired) powering the central heating, combi hot water. Velux roof light, door to front. Underfloor heating.
Downstairs Shower Room
2.03m x 1.70m
Beautiful modern installation, fully tiled walls as 'wet room'-style walk in shower with rain head, WC, wash basin in vanity unit, window to side, built-in cupboard. Tiled floor with underfloor heating.
Inner Hall
Stairs rising to first floor with cupboard under.
First Floor Landing
Exposed floorboards, window to side, 3 steps down to bathroom, staircase rising to second floor bedroom.
Bedroom 2
3.89m x 3.30m
Window to front, feature fireplace.
Bedroom 3
4.17m x 2.06m
Window to front.
Bedroom 4
4.14m x 2.03m
Window to front, fitted wardrobes.
Bathroom
2.54m x 1.73m
Sloping ceilings incorporating Velux roof light, restricted head height. Panelled bath with shower mixer tap over, WC, wash basin in vanity unit, radiator. Tiled walls and floor.
Second Floor Landing
Bedroom 1
3.25m x 3.58m
Velux roof lights, dressing area.
Ensuite
1.57m x 2.49m
Modern installation including tiled walls and floor with under tile heating, 'wet room'-style walk in shower with Mira electronic shower with rain head, corner WC, pedestal wash basin, heated towel rails x 2, Velux roof light. Door to store room, currently as a walk-in wardrobe.
OUTSIDE
Studio
3.10m x 4.57m
Currently used as an office, potential annexe with not much work. Tiled floor with electric under-tile heating, kitchen area with worktops and base units incorporating stainless steel sink, space for fridge freezer. Sloping ceiling with Velux roof lights. Cloakroom with WC, hand wash basin, roof light.
Store Room
4.57m x 3.10m
The other half of the studio building, unconverted and used as a store, double glazed window to front, power and light connected.
Single Garage
Twin timber doors to the yard.
Sheds
x2 stable-style doors opening on to the garden, power and light connected.
Floorplans
Outside Spaces
Garden
20.00m x 15.00m
South West facing, laid to lawn with patio area adjoining house, path leading past the front of the house to the driveway parking. Hedge boundaries.
Parking Spaces
Driveway
Capacity: 4
For 4 cars, laid to stone chippings, entrance via a 5-bar gate and driveway shared with next door, outside light, cold water tap.
Location
This property is located in the parish of Iron Acton, about half a mile up the Wotton Road to the North of Iron Acton village, which is a thriving Conservation village community. It is a very popular and well regarded village of historical interest with church, two pubs, Parish Meadow with access to Tennis courts, children’s play area, Village Hall which hosts a number of annual community fixtures such as music festivals and 'May Day' on the Green. There is also a very well respected Primary school in the village. The property is located a few miles from Winterbourne, the shops and supermarkets of Chipping Sodbury and Yate, and there are 3 pub restaurants within walking distance of the property. The M5 (J14) and M4 (J18) plus Bristol Parkway and Yate rail terminals are all within a few miles drive.
Properties you may like
By Country Property
