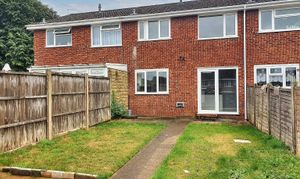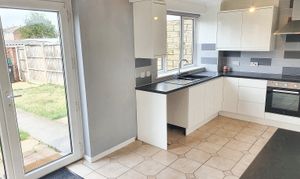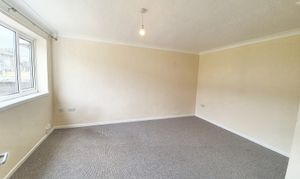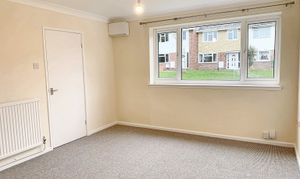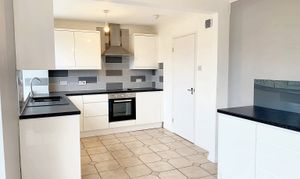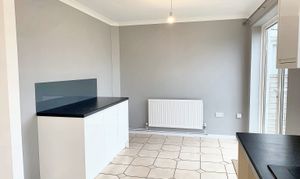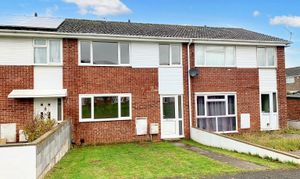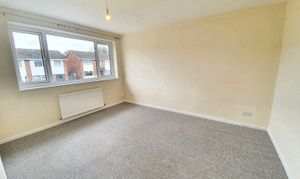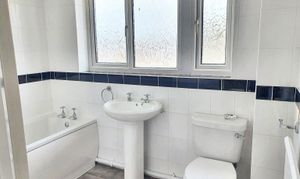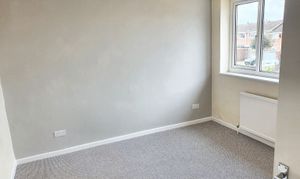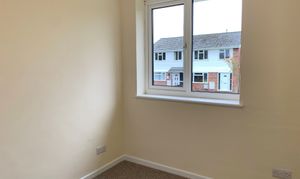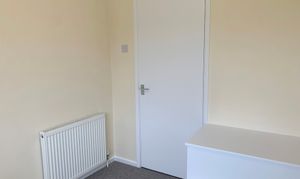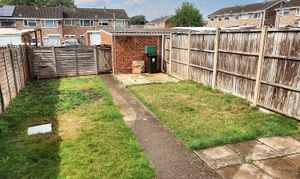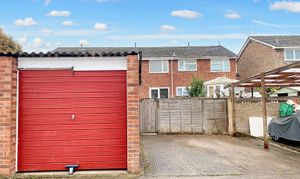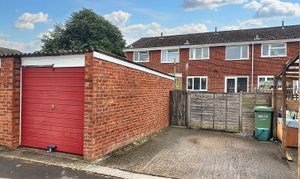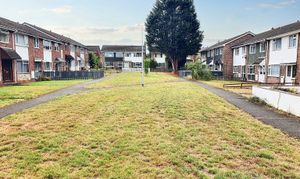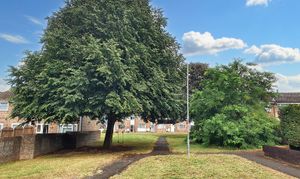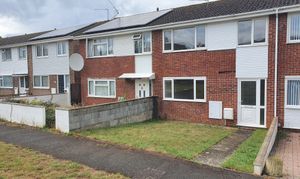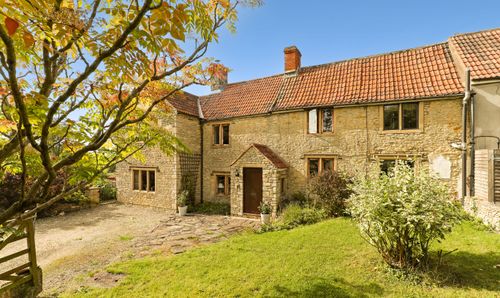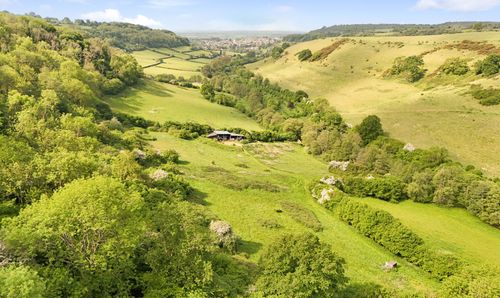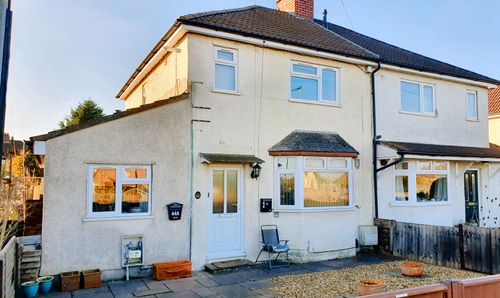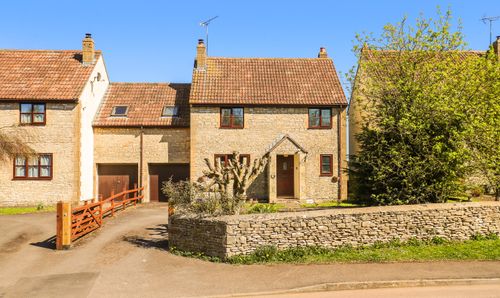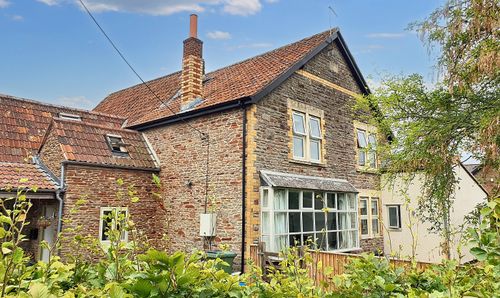Book a Viewing
To book a viewing for this property, please call Country Property, on 01454 321 339.
To book a viewing for this property, please call Country Property, on 01454 321 339.
3 Bedroom Terraced House, Cherington, Yate, BS37
Cherington, Yate, BS37
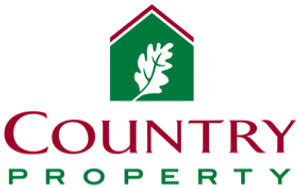
Country Property
The Country Property Agents, The Grange
Description
Smartly presented Freehold family home, close to local amenities and schools. Tucked away from traffic in the middle of the cul-de-sac, there is easy access on foot to nearby parks, walks, convenience stores, and primary school. The accommodation has been nicely upgraded over the years, with modern kitchen and bathroom, and rewired - plus the property is neutrally decorated throughout. It consists of a lounge, kitchen/dining room, 3 bedrooms and a bathroom - a perfect space for modern living. Outside you will find a sunny enclosed rear garden with two patio areas. At the foot of the garden is a single garage including off-street parking. Offered for sale with no onward chain.
EPC Rating: C
Virtual Tour
Key Features
- Terraced 3 Bedroom House
- Kitchen Diner
- Nicely Presented
- Lounge
- Enclosed Garden, Garage @ Foot
- Off Road Parking Space
- Energy Efficiency Rating C
- No Onward Chain
Property Details
- Property type: House
- Plot Sq Feet: 1,959 sqft
- Property Age Bracket: 1970 - 1990
- Council Tax Band: B
Rooms
Entrance Hallway
Two storage cupboards, uPVC window to front, stairs rising with another cupboard under, tiled floor extending from the kitchen.
Lounge
4.47m x 3.53m / 14'7" x 11'6" Window to front, radiator, TV point, telephone point, cable point.
Kitchen Diner
5.49m x 2.72m / 18'0" x 8'11" Pleasant view through glazed patio doors and window over the rear garden. Range of white gloss-fronted wall and base units with laminate worktops over, inset 1.5-bowl sink, inset ceramic hob with stainless steel hood over and single electric oven under. Space for fridge/freezer, space for washing machine, tiled floor extending into hallway.
First Floor Landing
Loft access (no ladder or light), airing cupboard housing gas boiler, carpeted flooring.
Bedroom 1
3.96m x 3.10m / 12'11" x 10'2" Window to front.
Bedroom 2
3.23m x 2.74m / 10'7" x 8'11" Window to rear.
Bathroom
2.62m x 1.68m
White suite comprising WC, pedestal wash basin, panelled bath with electric shower over, radiator, obscured window to rear, vinyl flooring.
Floorplans
Outside Spaces
Front Garden
Walls to sides, open to green to front, laid to lawn.
Rear Garden
11.23m x 6.20m
Fully fence enclosed, laid to lawn, flower border, external light and tap, two patios, gate to parking area and garage.
Parking Spaces
Garage
Capacity: 1
8'1" x 16'9" Single garage with up and over door.
Off street
Capacity: 1
Off-street parking for 1 vehicle.
Location
Yate Shopping Centre has undergone huge investment in recent years, and now benefits from a full range of shopping, library, leisure and educational facilities, including a Tesco Extra, Next, and M&S Food. Yate Rail Station is located 2 miles from the property, or a 1 mile shortcut across Westerleigh Common! The ancient market town of Chipping Sodbury is about two miles away where there are further shopping facilities, including a new Waitrose and award winning butchers and bakers, restaurants, coffee shops and public houses. Bristol and Bath are within about 12 miles, M4 motorway J18 at Tormarton about 6 miles and M5 J14 at Falfield about 7 miles.
Properties you may like
By Country Property
