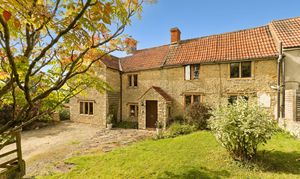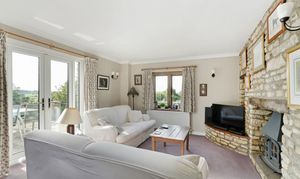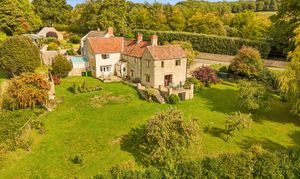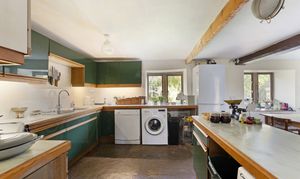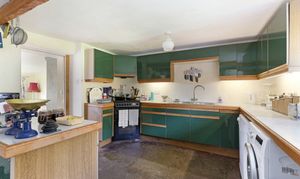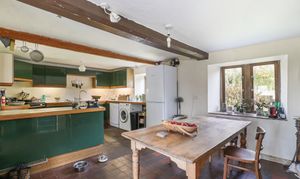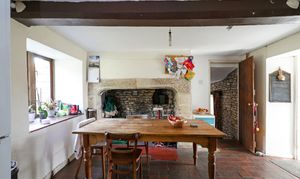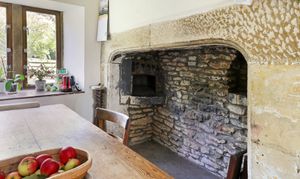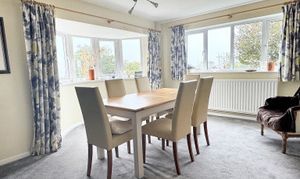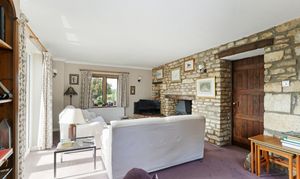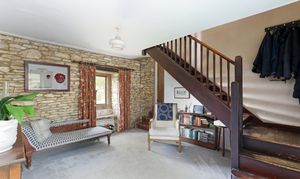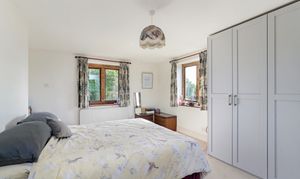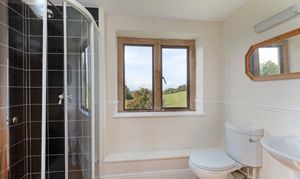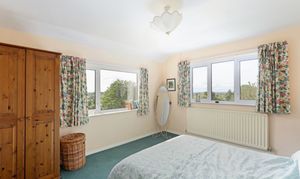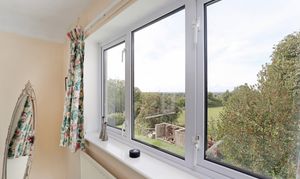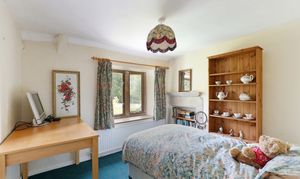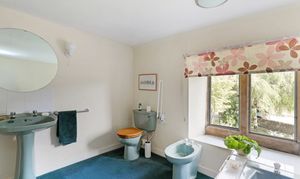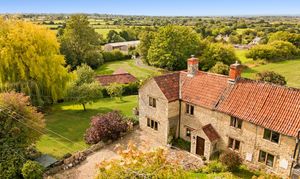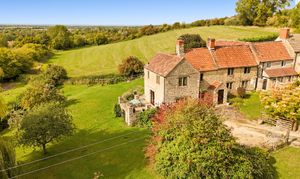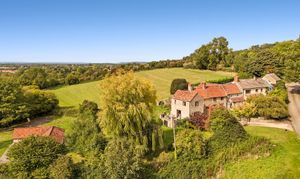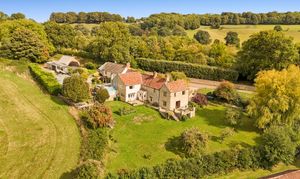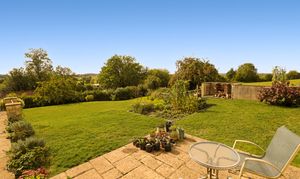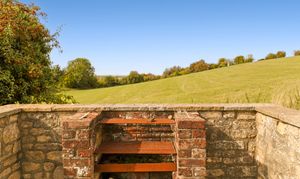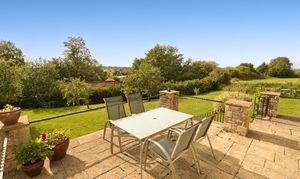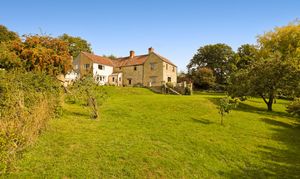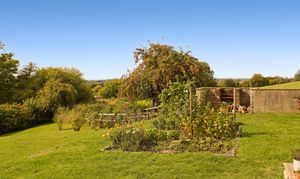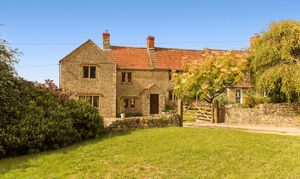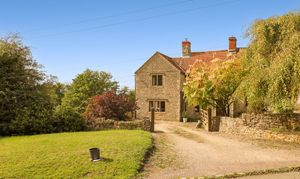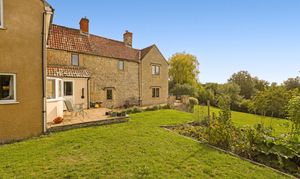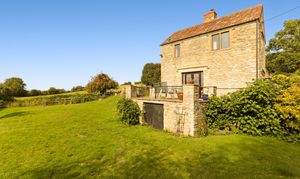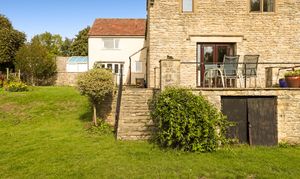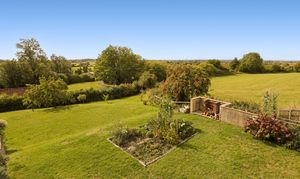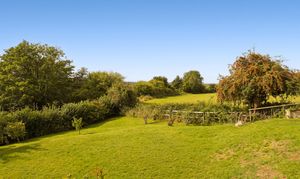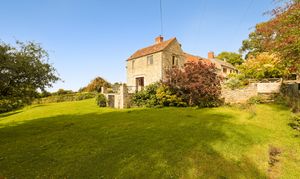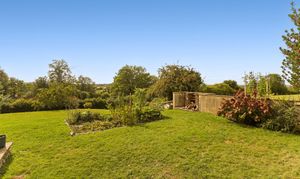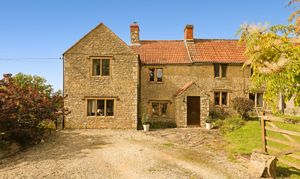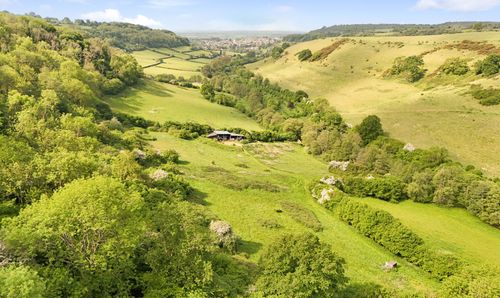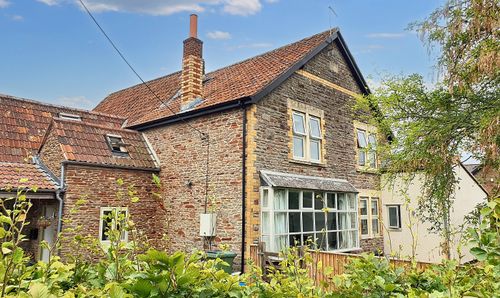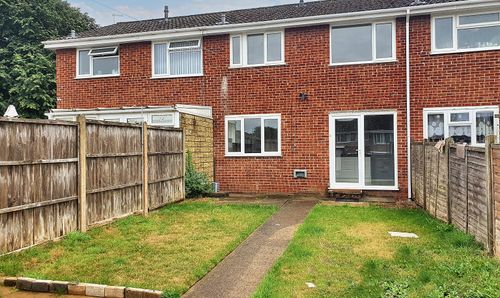Book a Viewing
To book a viewing for this property, please call Country Property, on 01454 321 339.
To book a viewing for this property, please call Country Property, on 01454 321 339.
4 Bedroom Semi Detached House, Old Sodbury, Bristol, BS37
Old Sodbury, Bristol, BS37
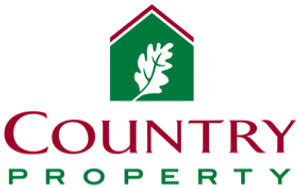
Country Property
The Country Property Agents, The Grange
Description
Period family home nestled in an elevated, yet peaceful backwater location on the outskirts of this popular village. Incredible views to enjoy over the gardens - that extend to about one third of an acre, and beyond over our fine local countryside which surrounds the property. The semi-detached, 4-bedroom accommodation has plenty of space for the whole family.
Having been a happy family home for 50 years, Hammerdown House has an established charm owing from its 17th century origins, so you will find a few quirky features hidden within it’s stone walls! The accommodation in summary includes porch, entrance hall, sitting room, family room, spacious kitchen breakfast room, 4 bedrooms with ensuite shower room to the master bedroom, and bathroom. Many of the rooms enjoy a dual aspect outlook, some with far reaching views toward the Welsh hills in the distance. For those of you with green fingers, there’s plenty of lawned garden to keep you busy, or just relax on the raised garden terrace with an evening tipple. The property is approached via it’s own 5-bar gated access with driveway parking. A beautiful and unique country residence that has much to offer it’s new custodians.
EPC Rating: D
Key Features
- Period Semi-Detached House
- Kitchen Dining Room
- Sitting Room & Family Room
- 4 Bedrooms & 2 Bathrooms
- In About A Third Of An Acre
- Driveway Parking
- Countryside Location & Views
- Energy Efficiency Rating D
Property Details
- Property type: House
- Price Per Sq Foot: £441
- Approx Sq Feet: 1,871 sqft
- Property Age Bracket: Pre-Georgian (pre 1710)
- Council Tax Band: F
Rooms
Porch
Window to side.
Entrance Hall
3.71m x 4.04m
Windows to front and rear, staircase leading to first floor, exposed stonework, radiator.
Sitting Room
3.89m x 6.30m
Windows to front and rear, exposed sone fireplace with wood burning stove, French doors leading raised patio and garden, 2 x radiators.
Kitchen Dining Room
6.20m x 3.73m
Windows to front, exposed beams, range of wall and base units with laminated worktops over, part tiling to walls, double bowl sink unit, space for cooker with cooker hood over, plumbing for washing machine and dishwasher, space for fridge freezer, exposed stone Inglenook fireplace with old bread oven, tiled floor.
Family Room
4.42m x 5.05m
Bay window to side and window to rear, radiator.
Back Place
2.41m x 0.94m
Window to side, oil boiler.
First Floor Landing
Windows to rear with window seats, airing cupboard housing hot water cylinder, built-in cupboard, loft access.
Master Bedroom
3.89m x 4.50m
Windows to front and side, fitted wardrobes, radiator.
Ensuite Shower Room
2.57m x 1.68m
Windows to side and rear, low level WC, hand basin, shower cubicle with shower over, part tiling to walls, radiator, loft access.
Bedroom 2
3.48m x 4.01m
Windows to side and rear, radiator.
Bedroom 3
3.00m x 2.82m
Window to front, period feature fireplace, radiator.
Bedroom 4
3.35m x 2.79m
Window to front, radiator.
Bathroom
2.87m x 2.87m
Window to front, low level WC, hand basin, bidet, paneled bath, part tiling to walls, radiator.
Floorplans
Outside Spaces
Garden
In about a third of an acre, with walls, hedges and fences forming the boundaries, this is a beautiful garden that's mainly laid to lawn, a raised patio terrace off the sitting room enjoys wonderful views and faces South West. There are mature trees and shrubs including fruit tress (apple, plum and cherry) flower beds and borders, vegetable patch, and all laid out in terraced sections around the property, which make the most of the sun and views.
Parking Spaces
Driveway
Capacity: 3
Driveway parking for 3 cars set behind a 5 bar gate.
Location
Old Sodbury is a well respected country village nestled on the edge of the Cotswold Escarpment. Well reputed local primary school, nursery, petrol filling station with small store, church, and The Dog Inn pub restaurant are a short walk from the property. There are miles of rural walks close by. A short 5 minute drive or bus ride into the medieval market town of Chipping Sodbury brings further shops and stores, pubs, restaurants, schools, church, cafes, award winning butchers and bakers, many other thriving clubs and societies, and a Waitrose supermarket. Also Yate Shopping Centre is a 10 minute drive.
Properties you may like
By Country Property
