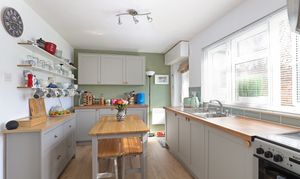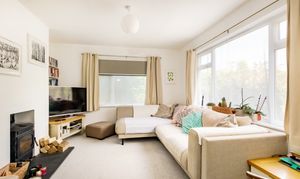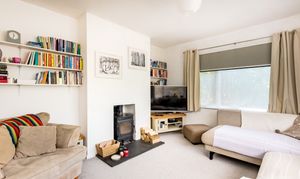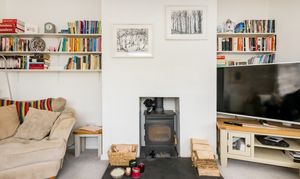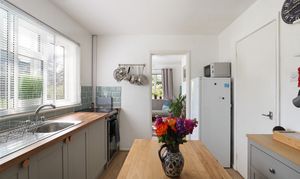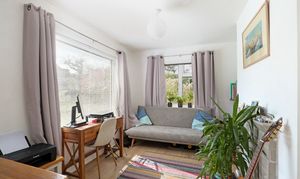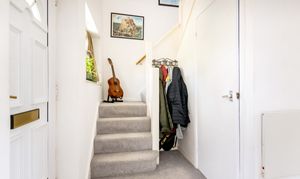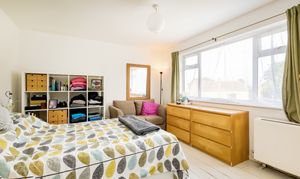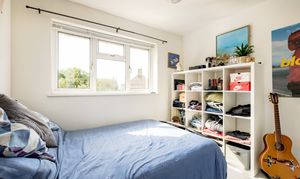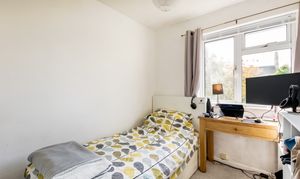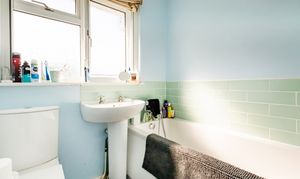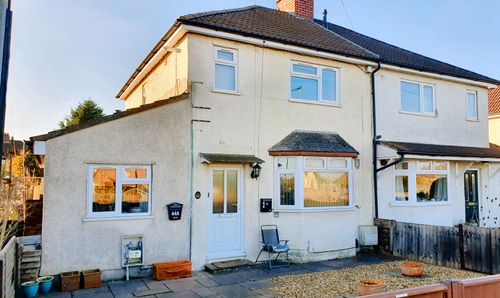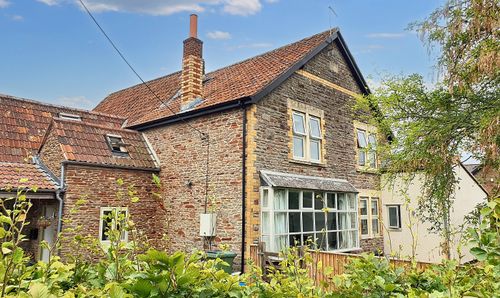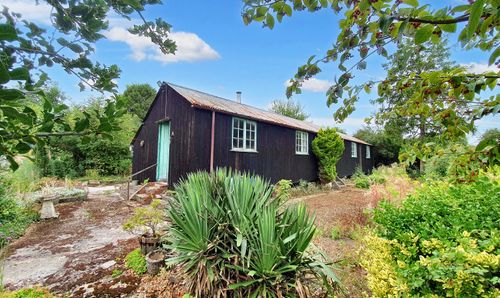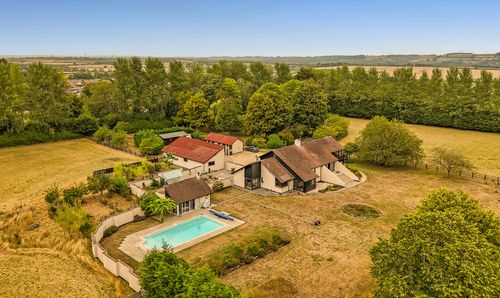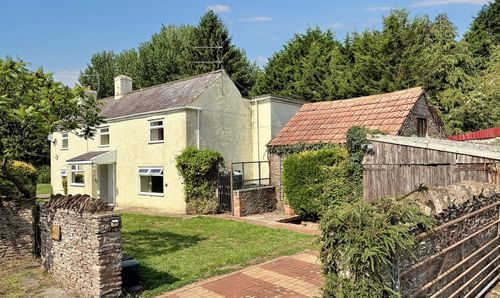Book a Viewing
To book a viewing for this property, please call Country Property, on 01454 321 339.
To book a viewing for this property, please call Country Property, on 01454 321 339.
3 Bedroom Detached House, High Street, Hillesley, GL12
High Street, Hillesley, GL12

Country Property
The Country Property Agents, The Grange
Description
Located in the heart of the popular village of Hillesley, in the lee of the beautiful Cotswold Hills and within an easy walk to the local pub, is this 3 bedroom detached home with garden, garage and parking. Brimming with potential, it is ideally situated to be a part of a thriving local village community.
The property is presented to a good standard and has a light and airy feel, yet offers something of a blank canvas for the next owners to put their mark on it. The detached property benefits from a generous wraparound garden with a South Westerly rear aspect - a gardeners dream with flower beds and borders, trees and shrubs including a lovely apple tree. The accommodation includes porch, entrance hall, lounge, kitchen breakfast room, dining room, 3 bedrooms and bathroom. To the front we find driveway parking for 2 or 3 cars and a single garage with a separate wood store behind. In summary, a lovely house in a great location, and truly worth a viewing to see what’s on offer.
EPC Rating: E
Key Features
- Detached Home
- Lounge & Dining Room
- Kitchen Breakfast Room
- 3 Bedrooms & Bathroom
- Garage & Driveway Parking
- Generous Garden
- Village Location
- Energy Efficiency Rating E
Property Details
- Property type: House
- Price Per Sq Foot: £572
- Approx Sq Feet: 917 sqft
- Plot Sq Feet: 5,447 sqft
- Council Tax Band: E
Rooms
Porch
2.95m x 0.84m
Entrance Hall
Window to front, staircase leading to first floor, radiator (not currently in use)
Cloakroom
Low level WC, hand basin, part tiling to walls, extractor fan.
Lounge
3.91m x 3.45m
Windows to front and side, fireplace with wood burning stove, night storage heater.
Kitchen Breakfast Room
3.78m x 2.69m
Window to rear, range of wall and base units with laminated worktops, part tiling to walls, single bowl and drainer sink unit, space for cooker, space for fridge, integral freezer, plumbing for washing machine, electric heater, laminate flooring, door leading to rear garden.
Dining Room
3.30m x 2.72m
Windows to side and rear, fireplace with open fire (which is not currently in use) laminate flooring.
First Floor Landing
Window to front, loft access (partly boarded, ladder) airing cupboard housing the hot water cylinder, electric heater.
Bedroom 1
3.91m x 3.45m
Window to front, night storage heater.
Bedroom 2
2.90m x 2.72m
Window to rear.
Bedroom 3
2.24m x 2.72m
Window to rear, night storage heater.
Bathroom
1.83m x 1.68m
Window to rear, low level WC, hand basin, paneled bath with shower mixer tap, part tiling to walls, heated towel rail.
Floorplans
Outside Spaces
Garden
20 yards x 16 yards approx. The front garden leads down the side towards the rear and has walls and hedges forming the boundaries, lawn, patio, flower beds and borders, exterior lighting, storage for bins.
Rear Garden
18 yards x 12 yards approx. Wall and hedges form to boundaries, mainly laid to lawn, flower beds and borders, trees and shrubs including apple tree, graveled seating areas, sheds, tap.
Parking Spaces
Garage
Capacity: 1
8'8" x 14'3" Single up and over door, window to side, separate wood store off rear of garage, power and light.
Driveway
Capacity: 3
Driveway parking for 2/3 cars.
Location
Hillesley is an established country village, located in an area of “Outstanding Natural Beauty” and enjoying a sheltered position in the lee of the Cotswold Hills. There is a village primary school, community owned public house, plus a sports field with play area, tennis court and football/cricket pitches. Wotton-under-Edge Town is a 7 minute drive, with its supermarkets and range of shops and facilities, the renowned KLB Secondary School in nearby Kingswood. A46, Chipping Sodbury and Yate, M4 and M5 motorways.
Properties you may like
By Country Property
