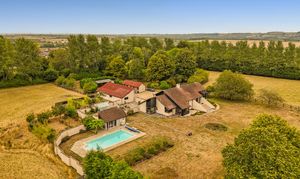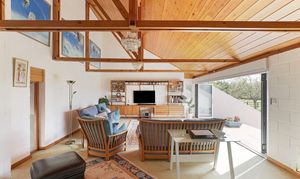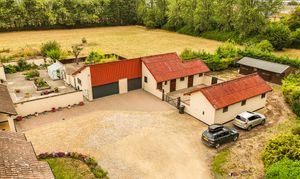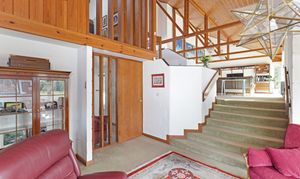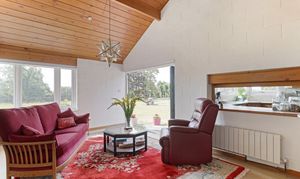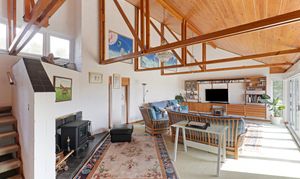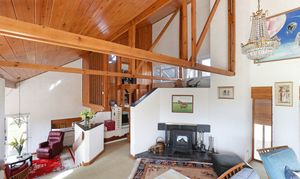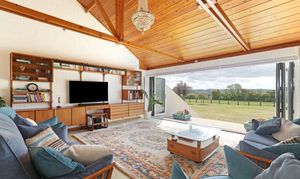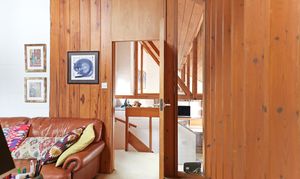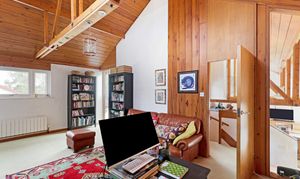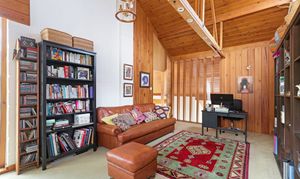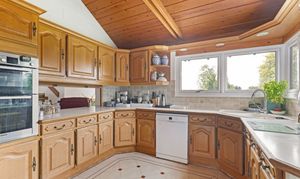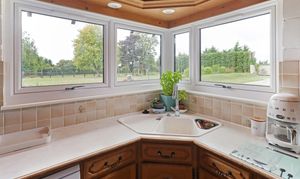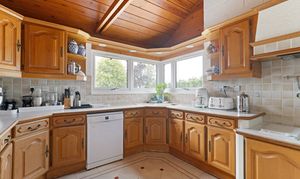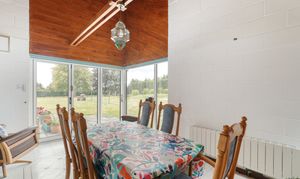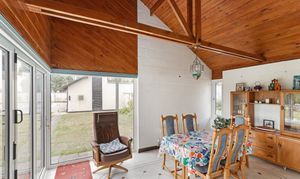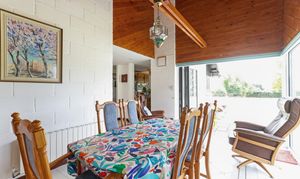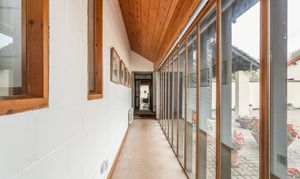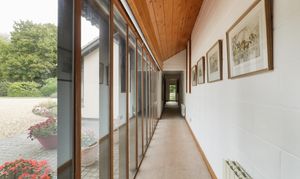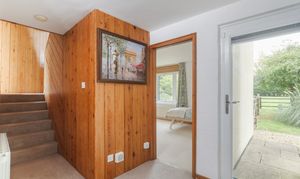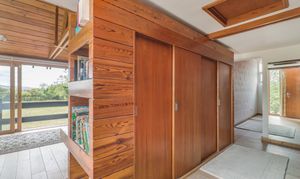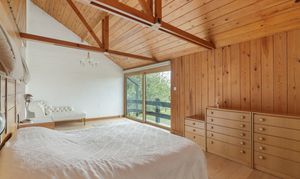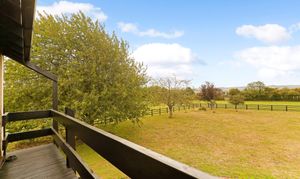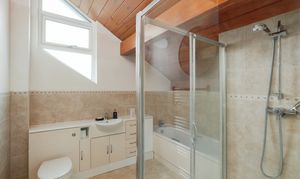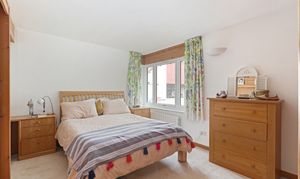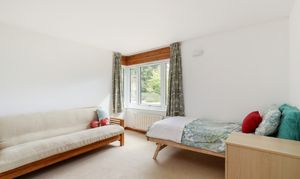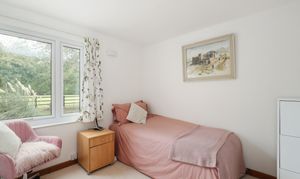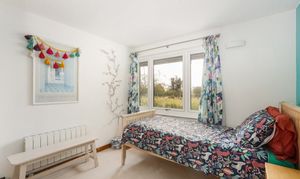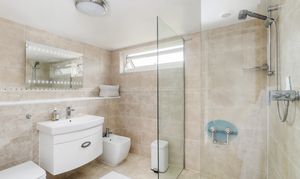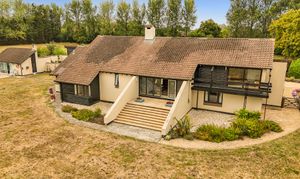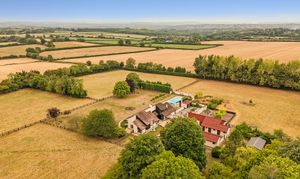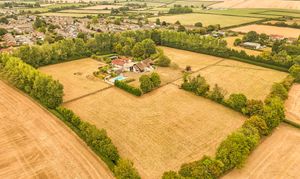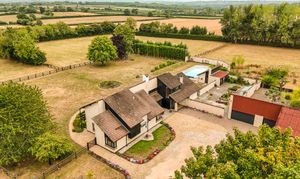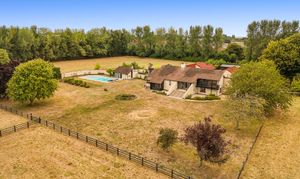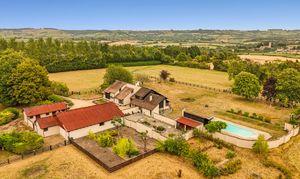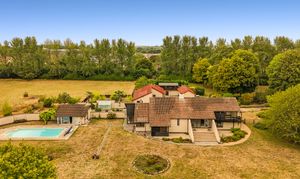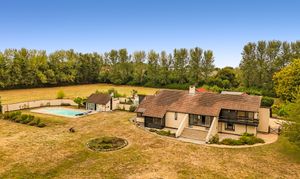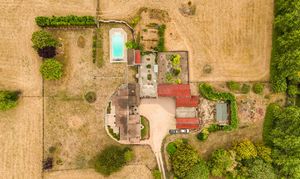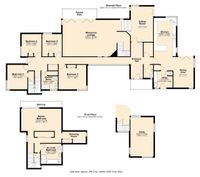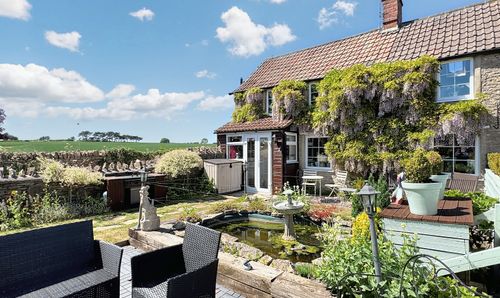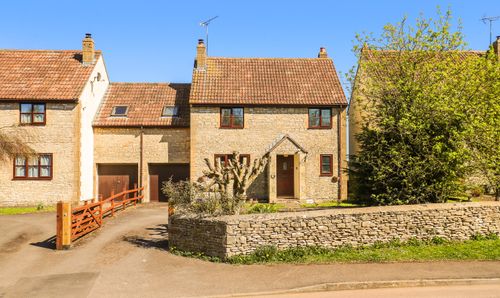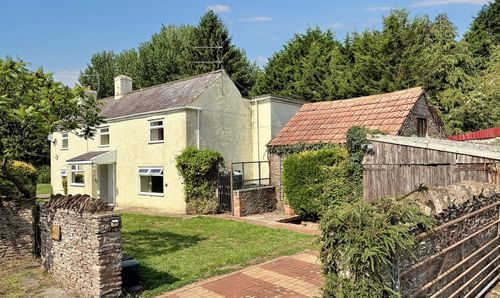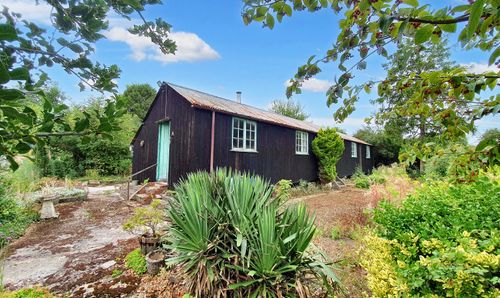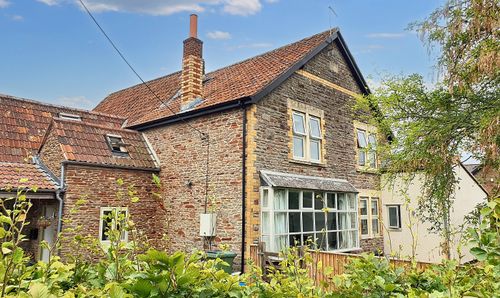Book a Viewing
To book a viewing for this property, please call Country Property, on 01454 321 339.
To book a viewing for this property, please call Country Property, on 01454 321 339.
5 Bedroom Country House, Back Lane, Pucklechurch, BS16
Back Lane, Pucklechurch, BS16
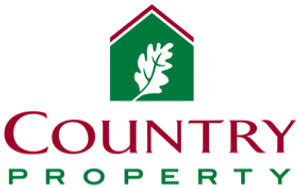
Country Property
The Country Property Agents, The Grange
Description
Quite honestly, this is one of the most interesting and extraordinary country homes we’ve offered for sale in many a year. Set within its own 10-acre plot, hidden away behind mature trees and hedgerows and accessed via a curving drive, Southover Lodge has a real charm and feel of tranquillity.
Ideally organised for anyone looking for an equestrian property where you can view your beloved horses from the window of your home, there is a mix of block and wooden stables around a concrete yard, and the paddocks are arranged so they can be rested between seasons. Beautiful views can be enjoyed South towards Lansdown over Abson church to the Southern end of the Cotswold escarpment beyond, to make this a wonderful setting. Incredibly generous accommodation measures over 3200 sq ft, benefits from a light and airy feel throughout, from the many lofty beamed ceilings and large dual aspect windows. There is a heated swimming pool with pool house and large patio within the formal gardens, plus Japanese and walled gardens, vegetable plot and orchard providing plenty of opportunity for anyone with green fingers. There is also garaging for several vehicles, tractors or mowers and enough driveway parking for horseboxes and all the family!
EPC Rating: E
Key Features
- Unique Country House
- Set Withing 10 Acres
- 3 Generous Reception Rooms
- 5 Bedrooms, 2 Bathrooms & Study
- Stabling & Outbuildings/Garaging
- Heated Swimming Pool & Pool House
- Mature Gardens Including Japanese & Walled Gardens
- Energy Efficiency Rating E
Property Details
- Property type: Country House
- Price Per Sq Foot: £497
- Approx Sq Feet: 3,218 sqft
- Plot Sq Feet: 423,829 sqft
- Property Age Bracket: 1970 - 1990
- Council Tax Band: H
Rooms
Entrance Hall & Inner Hall
Floor to ceiling windows to front, cloaks cupboard, staircase leading to master bedroom suite, side door leading to outside/garden.
Cloakroom
1.42m x 1.96m
Window to front, low level WC, hand basin with floating vanity unit, tiling to walls & floor, heated towel rail, extractor fan.
Kitchen
3.30m x 6.88m
Windows to side and rear, range of wall and base units with laminated worktops, part tiling to walls, corner one and a half bowl sink unit with drainer, inset electric hob and deep fat fryer with cooker hood over, high level double oven and microwave, integral fridge, serving hatch, plumbing for dishwasher, built-in cupboard/larder, radiator, tiled floor, opening into dining area.
Dining Area
3.02m x 4.29m
Windows to front and side, beamed and panelled sloping ceiling, bi-folding doors leading to gardens, tiled floor.
Utility Room
2.77m x 2.72m
Window to front, laminated worktops with part tiling to walls, Belfast sink, space for fridge and freezer, plumbing for washing machine, door leading to walled courtyard, built in cupboard housing floor mounted oil Worcester boiler.
Sitting Room
3.33m x 5.23m
Windows to front and side, 2 x radiators, serving hatch to the kitchen, Bi-folding doors to outside, this room forms part of the main living area and is an impressive light and airy space, steps leading to the mezzanine lounge and beamed paneled sloping ceiling.
Mezzanine Lounge
10.03m x 5.26m
Windows to front and side, feature corner fireplace, Bifolding doors leading to raised patio, beamed and paneled sloping ceiling, 2 x radiators.
First Floor Study
3.45m x 5.84m
Further accessed from the mezzanine level, stairs lead up to this generous room with windows overlooking internally the sitting room and externally the front of the house, 2 x radiators, beamed and paneled sloping ceiling.
Hub Room
1.45m x 2.06m
Space for coats and shoes.
Bedroom 2
4.11m x 3.68m
Windows to front and side, fitted and built-in wardrobes, radiator.
Bedroom 3
3.00m x 3.66m
Window to side, built-in wardrobe, radiator.
Bedroom 4
2.97m x 3.33m
Window to side, built-in wardrobe, radiator.
Bedroom 5
2.92m x 3.33m
Window to rear, built-in wardrobe, radiator.
Shower Room
2.64m x 2.08m
Window to front, low level WC, hand basin with floating vanity unit, bidet, walk-in shower cubicle, full tiling to walls and floor, built-in cupboard, extractor fan.
First Floor Landing
This is the access for the Master Bedroom Suite, windows to sides, under the eaves storage, airing cupboard.
Master Bedroom
6.07m x 3.30m
Sliding doors leading to the balcony which provides beautiful views over the grounds plus to Abson church and the southern escarpment of the Cotswold's in the distance, beamed and paneled sloping ceiling, natural oak parquet flooring throughout, radiator.
Dressing Room
4.14m x 1.68m
Window to side, range of fitted wardrobes and drawers with vanity area with mirror, beamed and paneled sloping ceiling, continuation of natural oak flooring, radiator.
Ensuite Bathroom
2.64m x 2.82m
Window to side, beamed and paneled sloping ceiling, low level WC, hand basin with vanity unit, paneled bath, separate shower cubicle with shower over, plumbing for heated towel rail, part tiling to walls, tiled floor.
Stable Block
Attached to the garage and barn, the following measurements are:- Two 12'0" x 11'10" (3.67m x 3.61m) boxes One 9'11" x 11'11" (3.01m x 3.63m) box One 14'0" x 11'11" (4.27m x 3.63m) box Feed Store = 7'11" x 11'11" (2.41m x 3.63m) Tack Room = 7'7" x 11'11" (2.30m x 3.63m) Concrete Yard 33'0" x 24'4" (10.06m x 7.42m)
Floorplans
Outside Spaces
Garden
In about three quarters of an acre, this southerly facing garden is mainly laid to lawn with fences and hedgerow forming the boundary, flower beds and borders, trees and shrubs, there's even a treehouse for younger people to enjoy! The heated swimming pool has a patio sounding it with a outbuilding that is split between a garden/changing room and the plant room for the pool. There is also a raised patio that has access off the lounge area that makes the most of the views southwards and over to Kelston Bath.
Garden
15.09m x 17.45m
Japanese Garden with low walls, graveled area, trees and shrubs.
Garden
23.06m x 9.75m
Walled garden with access off the utility, ideal space for herb garden, raised vegetable beds, there is a greenhouse, covered storage area for wood, oil tanks for house and pool, fruit trees.
Garden
Fruit trees are also located outside the courtyard on two sides. To the side of the curving drive is a wooded area.
Parking Spaces
Double garage
Capacity: 2
18'11" x 18'0 (5.78m x 5.49m) Electric roller garage door, window to side and power and light.
Garage
Capacity: 6
31'0" x 18'0" (9.44m x 5.49m) Two roller garage doors one electronic, window to rear, power and light.
Driveway
Capacity: 8
Large driveway providing plenty of space for vehicles and horseboxes.
Location
Pucklechurch is an established country village lying in semi-rural surroundings about 2 miles East of Bristol. The popular and active village community includes local amenities such as a community centre, village store, cafe/bakery, hairdresser, 2 pubs, primary school, church and other facilities. Sainsburys is under 3 miles away at Emersons Green, as is excellent 'commutability' via the A4174 North Bristol Ring Road - about 1 mile, an alternative access to M4 J18 at Tormarton via A46 - 5 miles, Bristol, Bath, Yate, M4 corridor.
Properties you may like
By Country Property
