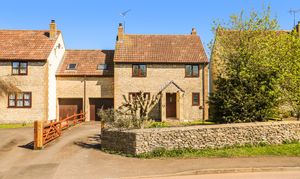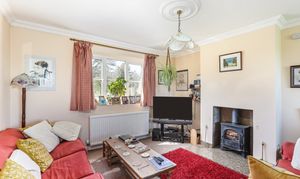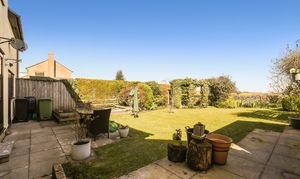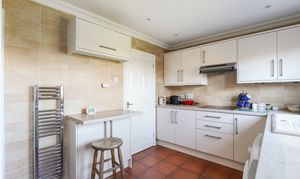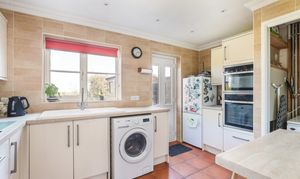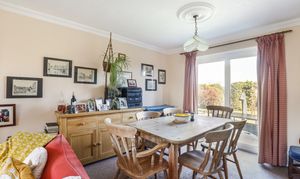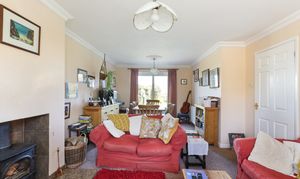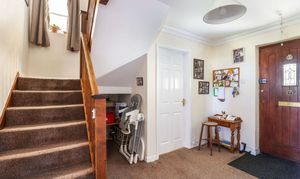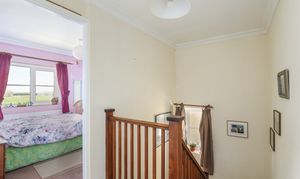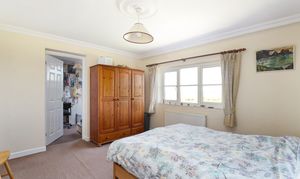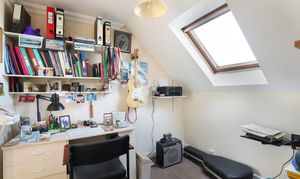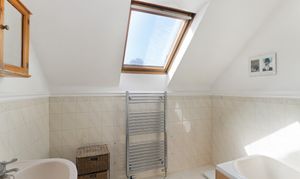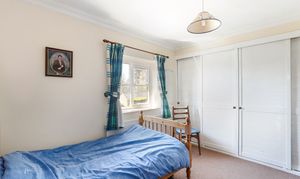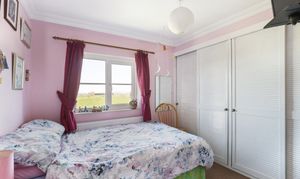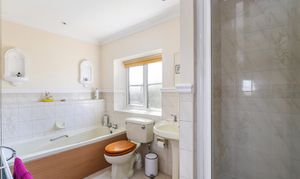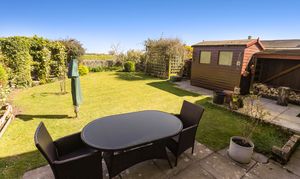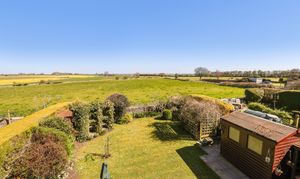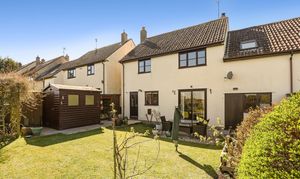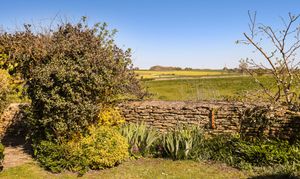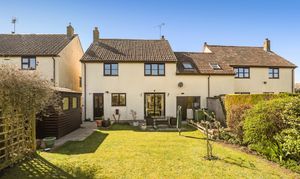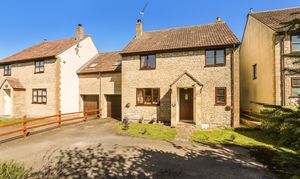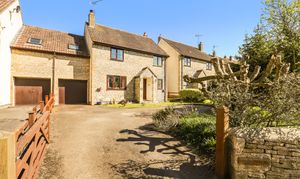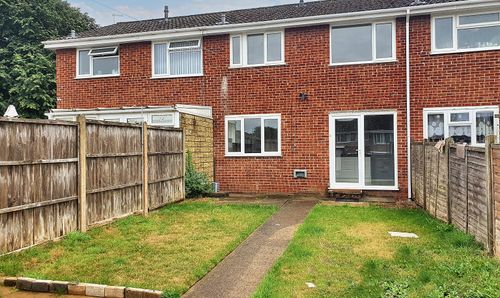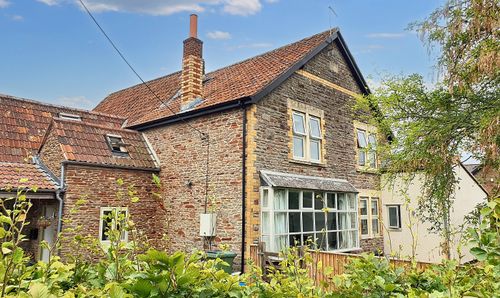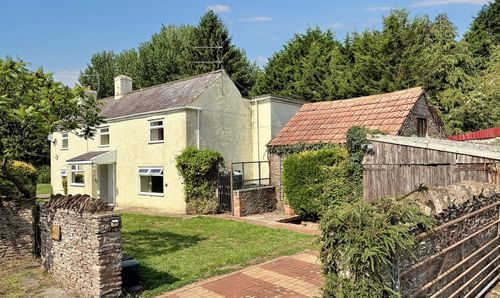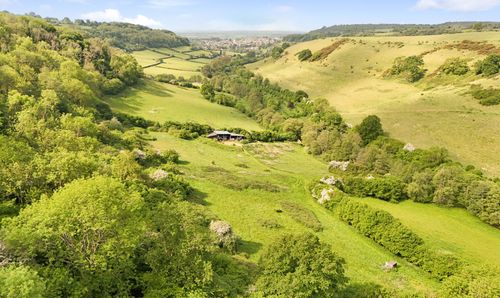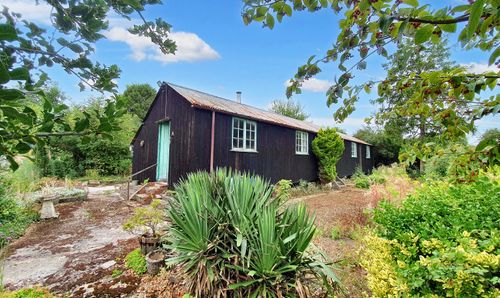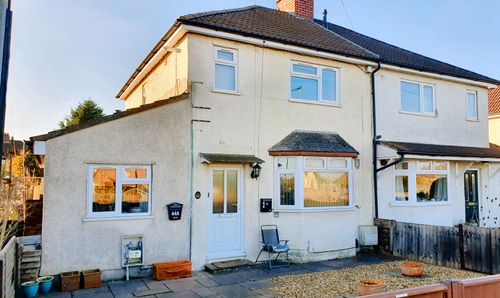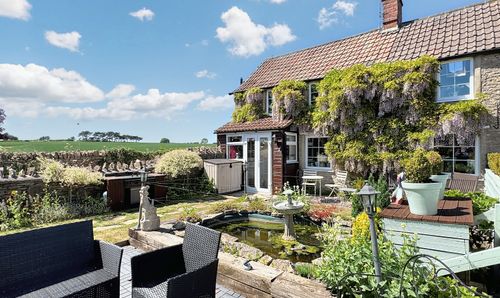Book a Viewing
To book a viewing for this property, please call Country Property, on 01454 321 339.
To book a viewing for this property, please call Country Property, on 01454 321 339.
3 Bedroom Semi Detached House, Downsview, Marshfield Road, Tormarton, GL9 1JF
Downsview, Marshfield Road, Tormarton, GL9 1JF

Country Property
The Country Property Agents, The Grange
Description
Charming 3 bedroom semi detached home located in the popular village of Tormarton with far reaching countryside views to the rear.
The current owner has lived in this beautiful home for over 30 years and will miss tending to the garden and making the most of the wonderful views on a summers evening. The well presented accommodation includes, entrance hall, cloakroom, kitchen, lounge diner, 3 bedrooms with master ensuite and dressing room / office, plus family bathroom. Outside the enclosed rear garden really makes the most of the situation backing onto fields and is mainly laid to lawn with flower borders and vegetable patch, patio/seating areas and very useful shed. The property is accessed via a 5-bar gate, the driveway provides parking for 2/3 cars plus there is a single garage.
EPC Rating: D
Key Features
- Semi Detached Home
- Kitchen & Cloakroom
- Lounge Diner
- 3 Bedrooms & 2 Bathrooms
- Office / Dressing Room
- Enclosed Rear Garden
- Driveway Parking & Garage
- Energy Efficiency Rating D
Property Details
- Property type: House
- Price Per Sq Foot: £492
- Approx Sq Feet: 1,109 sqft
- Plot Sq Feet: 3,907 sqft
- Property Age Bracket: 1970 - 1990
- Council Tax Band: D
Rooms
Porch
Entrance Hall
Staircase leading to first floor with storage under, radiator.
Cloakroom
Window to front, low level WC, hand basin, part tiling to walls and tiled floor, radiator.
Lounge Diner
3.66m x 6.32m
Window to front, fireplace with wood burning stove, 2 x radiators, patio doors to rear garden.
Kitchen
3.91m x 2.57m
Window to rear, range of wall and base units with laminated worktops, full tilling to walls, single drainer one and a half bowl sink unit, inset electric hob with cooker hood over, fitted high level double oven and grill, space for fridge freezer, built-in cupboard housing the floor mounted oil boiler, plumbing for washing machine, heated towel rail, tiled floor, door to rear garden.
First Floor Landing
Window to side on the half landing, loft access (partly boarded, ladder)
Master Bedroom
3.89m x 3.53m
Window to rear, radiator.
Office / Dressing Room
2.36m x 2.72m
Velux window to rear, radiator.
Ensuite Bathroom
2.36m x 2.49m
Velux window to front, low level WC, hand basin, paneled bath, electric underfloor heating, heated towel rail, part tiling to walls and tiled floor.
Bedroom 2
3.28m x 2.69m
Window to front, built-in wardrobes, radiator.
Bedroom 3
2.57m x 2.59m
Window to rear, built-in wardrobes, radiator.
Bathroom
3.18m x 1.73m
Window to front, low level WC, hand basin, paneled bath, separate shower cubicle with shower over, part tiling to walls and tiled floor, radiator.
Floorplans
Outside Spaces
Front Garden
Gated access from road leads onto driveway parking for 3 cars in front of garage, lawn area, flower borders, trees and shrubs, low wall and fence form the boundaries, gated access down the side of the property leads to the rear garden.
Rear Garden
11.18m x 13.34m
Walls and fences form the boundaries, mainly laid to lawn, patio, flower beds and borders, vegetable patch, shed, oil tank, wood store, exterior light and tap.
Parking Spaces
Driveway
Capacity: 3
Garage
Capacity: 1
9'9" x 17'3" Single up and over garage door, window to rear, personal door, power and light, stop cock.
Location
Tormarton is a quiet country village on the southern tip of the Cotswold Hills within the Beaufort Hunt. There is a local public house and restaurant, day nursery and the usual village facilities. The Compass Inn and Hotel at Tormarton is within walking distance. Tormarton offers a particularly convenient access to the M4 motorway junction 18 and to Bath, Bristol, Chippenham, Swindon and Stroud.
Properties you may like
By Country Property
