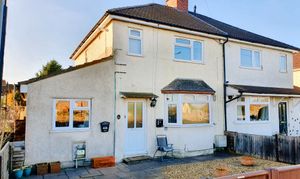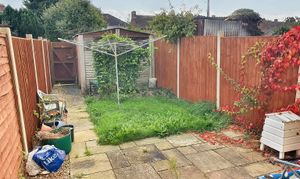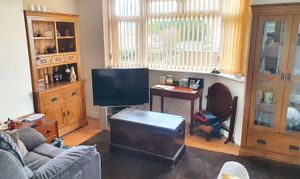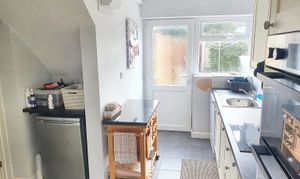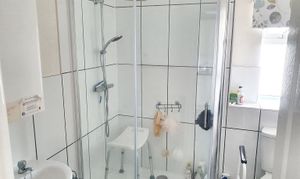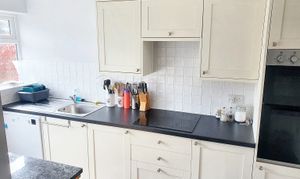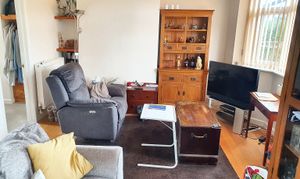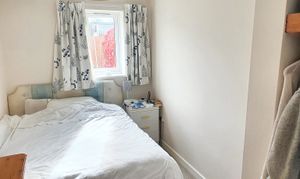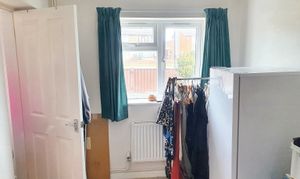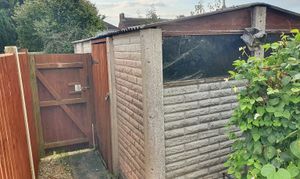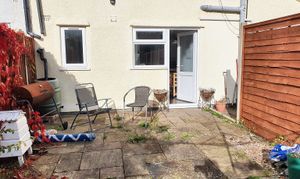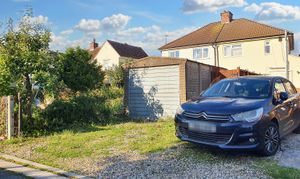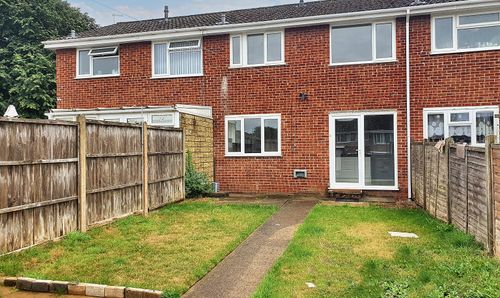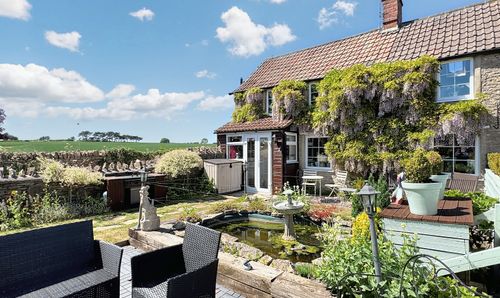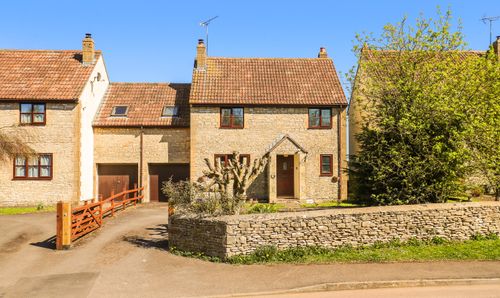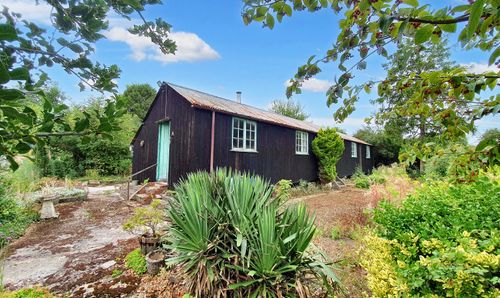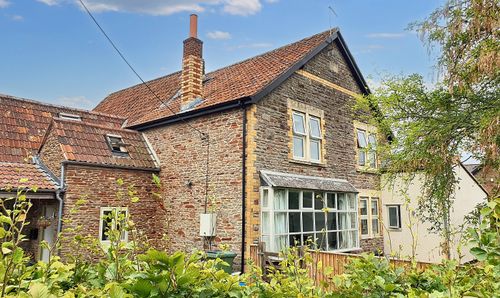Book a Viewing
To book a viewing for this property, please call Country Property, on 01454 321 339.
To book a viewing for this property, please call Country Property, on 01454 321 339.
2 Bedroom Semi Detached Ground Floor Flat, Cotswold Road, Chipping Sodbury, BS37
Cotswold Road, Chipping Sodbury, BS37

Country Property
The Country Property Agents, The Grange
Description
Ground floor flat with South facing Garden and Garage, located in a convenient spot not far from the High Street. The property originates from a 1950s house but was converted into two flats in 2010, of which this property occupies the ground floor. Therefore the central heating, electrical, roof, kitchen and bathroom installations are all well within their serviceable life, and the flat is nicely presented for sale. A patio area opens from the kitchen door to the South facing garden, where there is also a garage and off road parking for one car.
EPC Rating: C
Key Features
- Ground Floor Flat
- South Facing Owned Garden
- Garage And Off Road Parking
- Convenient Location Near Hi St
- 2 Bedrooms, Bathroom
- Gas Central Heating, Combi
- Energy Efficiency Band C
Property Details
- Property type: Ground Floor Flat
- Price Per Sq Foot: £215
- Approx Sq Feet: 883 sqft
- Plot Sq Feet: 2,562 sqft
- Property Age Bracket: 1940 - 1960
- Council Tax Band: B
- Tenure: Leasehold
- Lease Expiry: -
- Ground Rent:
- Service Charge: Not Specified
Rooms
Living Room
plus bay window to front. Central heating radiator.
Kitchen
2.74m x 3.54m
Fitted modern kitchen comprising off-white fronted base and wall cupboards under laminate work surfaces, incorporating eye-level electric oven, electric hob cooker with extractor hood over, stainless steel sink with mixer tap, space for dishwasher. Utility area off with matching units, space for washing machine, space for fridge freezer. Glazed uPVC door to rear garden.
Bathroom
2.02m x 2.03m
Fitted white suite comprising glazed 1200mm shower cubicle with thermostatic shower mixer tap over, WC, pedestal wash basin, part tiled walls, extractor fan, downlights, obscured window to rear. Wall-mounted gas combi boiler.
Bedroom 1
2.24m x 3.39m
Window to front.
Bedroom 2
2.04m x 3.52m
Window to rear, built-in cupboard.
Tenure
Leasehold tbc. Agent holds draft lease to be confirmed and formalised during conveyancing. Purchasers should expect to share the cost 50/50% of any essential maintenance of communal parts of the property, e.g. roof, garden fences, etc., with the upstairs flat, but no service charge is proposed.
Floorplans
Outside Spaces
Garden
3.80m x 8.00m
South facing rear garden with garage at the foot of the garden. Lawn area, patio area outside the kitchen door, pedestrian access to garage, pedestrian gated access to lane to the rear.
Front Garden
8.00m x 5.50m
Laid to chippings, steel fence to front, patio area, access to ground floor flat only.
Parking Spaces
Garage
Capacity: 1
Single size of PRC construction, steel up-and-over door to lane to the rear.
Off street
Capacity: 1
Gravelled driveway parking for a small car in front of the garage.
Location
This property is a 5 minute walk from Chipping Sodbury or 3 minutes drive to Yate centre. Chipping Sodbury is a medieval market town dating back to pre-1300s. Nowadays many social activities, clubs and organisations thrive here. There is a Waitrose supermarket and full range of artisan shops, a wide selection of local pubs and restaurants, an award winning bakery and butcher, and a Town Hall events venue. We have a Golf club, tennis, rugby, football and running clubs. Yate Shopping Centre has a huge range of shops, big Tesco, M&S and restaurants. Bristol and Bath = 14 miles. M4 J18 = 4 miles. M5 J14 = 8 miles. Yate rail station = 2 miles. Aztec West, Abbeywood and Cribbs Causeway = 7 miles.
Properties you may like
By Country Property
