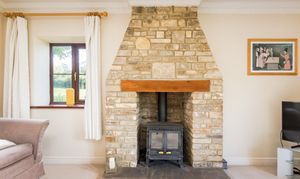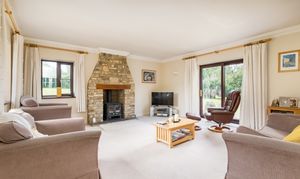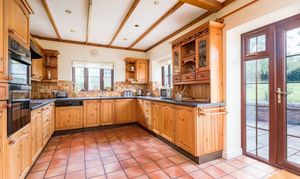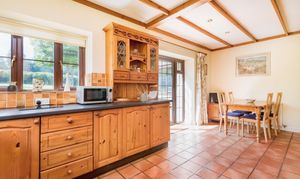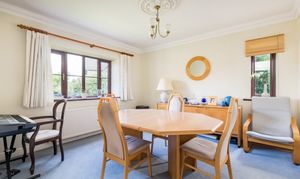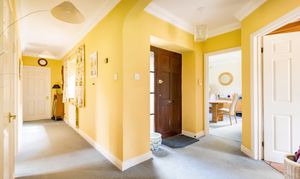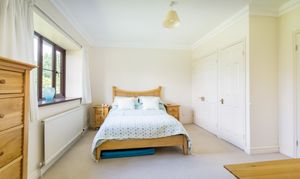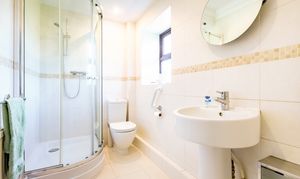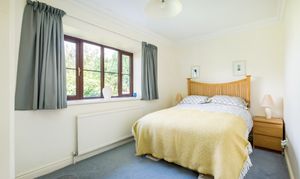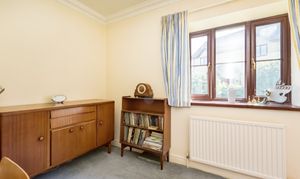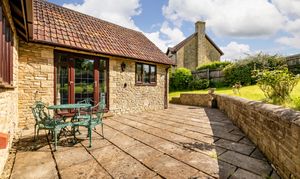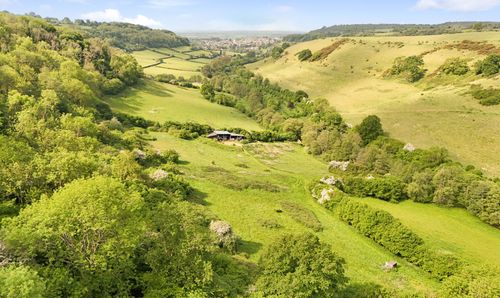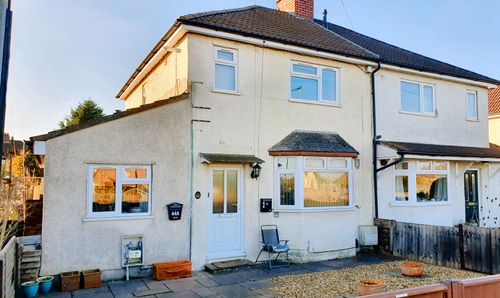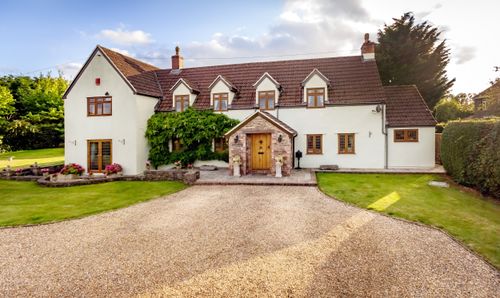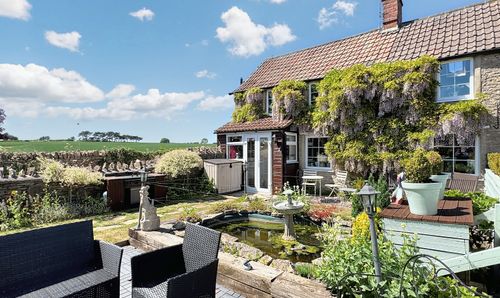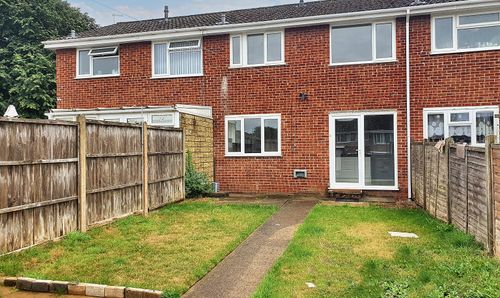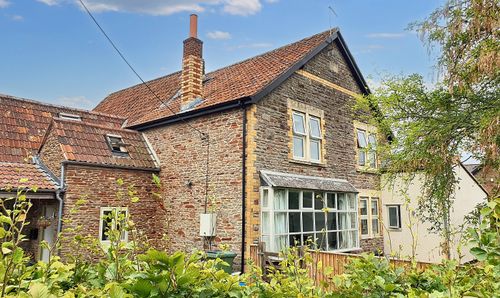Book a Viewing
To book a viewing for this property, please call Country Property, on 01454 321 339.
To book a viewing for this property, please call Country Property, on 01454 321 339.
3 Bedroom Detached Bungalow, Hinton, South Gloucestershire, SN14 8HG
Hinton, South Gloucestershire, SN14 8HG
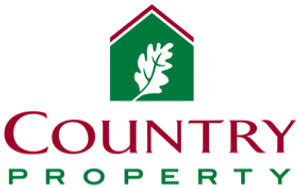
Country Property
The Country Property Agents, The Grange
Description
Tidily presented detached bungalow, set in 1/3rd acre private gardens situated in the heart of the picturesque village of Hinton. Spacious accommodation includes three bedrooms, large lounge and dining room, master bedroom with ensuite, and there is a double garage and off-road parking.
Part of a one-off development of only six detached homes built in the 1990s, the property retains an exclusive feel. It is perfectly placed at the end of the cul-de-sac, meaning the South facing rear garden enjoys a high degree of privacy, backing on to fields to the rear. For those looking to be part of a thriving village community, you will be updated by the tri-annual local news handbook circulated through the three villages Hinton Dyrham and Doynton, not to mention the highly prized ‘The Bull’ pub restaurant, which is a two minute walk up the road. Another best kept secret of Hinton is its accessibility to M4, via A46 just South of junction 18 Tormarton.
EPC Rating: D
Key Features
- Detached Bungalow in 1/3rd Acre
- Highly Private Gardens
- Quiet, Peaceful Village Location
- 3 Bedrooms, Master Ensuite
- Some Future Potential
- Double Garage
- Energy Efficiency Band D
Property Details
- Property type: Bungalow
- Price Per Sq Foot: £505
- Approx Sq Feet: 1,583 sqft
- Plot Sq Feet: 9,731 sqft
- Property Age Bracket: 1970 - 1990
- Council Tax Band: F
Rooms
GROUND FLOOR
Entrance Hall
4.06m x 1.80m
Door and screen to front, radiator of the type found throughout the accommodation. Airing cupboard containing hot water cylinder with power shower pump.
Lounge
5.08m x 5.36m
Triple aspect windows with pleasant views out, sliding patio doors to side, log burner in stone fireplace and tiled hearth, wall lighting.
Kitchen Breakfast Room
5.99m x 3.23m
Fully fitted wood fronted base and wall cupboards under laminate work surfaces with stainless steel sink, integral dishwasher, washing machine, eye-level electric oven, hob cooker with extractor hood over, fridge and freezer. Window to side and rear, uPVC door to patio, quarry tiled floor, downlighting.
Dining Room
3.71m x 3.78m
Windows to front and side.
Family Bathroom
1.83m x 2.57m
Panelled bath with shower mixer tap, WC, pedestal wash basin, bidet, extractor fan, downlighting, tiled walls and floor, shaver light/socket.
Master Bedroom
3.76m x 4.22m
Window to side, fitted wardrobes.
Ensuite Shower Room
1.47m x 2.49m
Fitted white suite comprising WC, pedestal wash basin, glazed tiled shower cubicle with thermostatic shower mixer tap over, obscured window to side, tiled floor and walls.
Bedroom 2
2.44m x 4.24m
Window to side, fitted wardrobe.
Bedroom 3
2.46m x 3.18m
Window to side, fitted wardrobe.
FURTHER DETAILS
Services
Mains electricity and water connected. Oil-fired central heating system via radiators throughout the property. Septic tank private drainage system, shared with 5 other immediate neighbours. The committee monitor, run and maintain it where necessary with the costs shared equally.
Floorplans
Outside Spaces
Garden
Extending to just over one third acre, South facing. Mainly laid to lawn, a private, quiet and peaceful setting backing on to the common. Paved patio area wrapping around the rear of the house framed by freestone wall, cold water tap, outside light. Boundaries are hedge, post and rail fence.
Parking Spaces
Double garage
Capacity: 2
5.31m x 4.85m (17' 5" x 15' 11") Oil tank, oil boiler which provides hot water for central heating and domestic use, window to side, pedestrian door to side, two single up-and-over doors to front.
Driveway
Capacity: 3
Gravelled driveway approach shared between immediate neighbours. Several private off road parking spaces in front of the garage, room for more, if desired.
Location
Hinton is a desirable semi-rural country village that lies geographically about 20 minutes away from the centres of both Bath & Bristol. Although it is on the edge of the countryside, it is excellent for commuting and transport links, being less than a 5 minute drive from the M4 J18 Tormarton. Mainline rail services to London can be accessed via Bath, Bristol or Chippenham rail stations. Locally the village has a good pub restaurant called The Bull Inn - meanwhile convenience stores, coffee shop, school and pubs are a 5 minute drive away in Pucklechurch. Being on the edge of the countryside, the neighbouring village of Dyrham is a pleasant walk, home to National Trust's Dyrham Park estate.
Properties you may like
By Country Property
