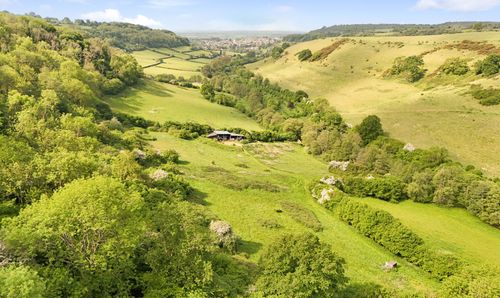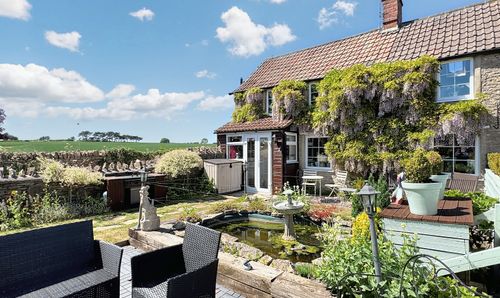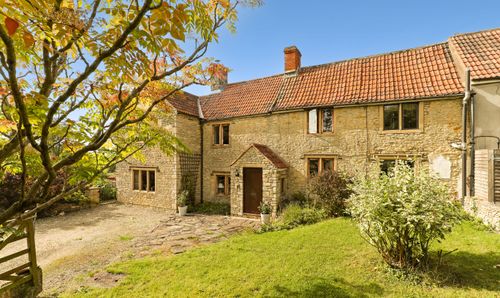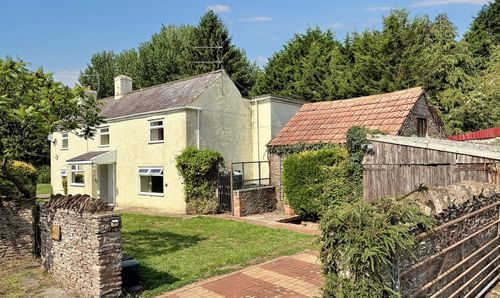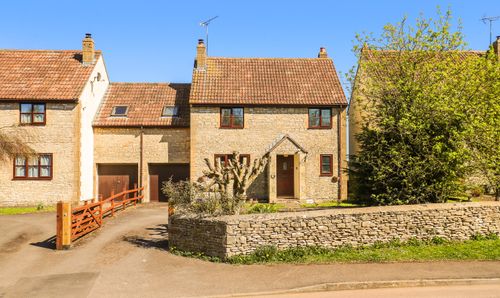Book a Viewing
To book a viewing for this property, please call Country Property, on 01454 321 339.
To book a viewing for this property, please call Country Property, on 01454 321 339.
3 Bedroom Terraced Cottage, Chapel Lane, Hillesley, GL12
Chapel Lane, Hillesley, GL12

Country Property
The Country Property Agents, The Grange
Description
Many people dream of owning a cottage tucked away in the tranquility of a Cotswold village, and here is that opportunity! 4 The Cottages is located on the outskirts of the sought-after rural village of Hillesley, and is offered for sale with no onward chain.
The cottage needs modernisation and has been in the same ownership for 69 years! The property also benefits from a generous allotment garden a short walk from the property, ideal for those who want to grow your own fruit and veg. We would like to point out that the property doesn’t have any allotted parking but there is parking available within the village nearby. The accommodation includes living room, kitchen, 2 x greenhouse conservatories, 3 bedrooms and a bathroom. This property is offered for sale with no onward chain, and is therefore a great opportunity for those looking to move quickly. There is a vibrant and hospitable rural community in Hillesley - two minutes walk away is the local pub, and there are local stores available in the neighbouring villages of Kingswood and Hawkesbury Upton. There is a local bus service and good commuting access via A46 to M4 Bristol, Bath and beyond.
EPC Rating: F
Key Features
- Cottage In Need Of Modernisation
- 2 x Greenhouse Conservatories
- Living Room
- Kitchen
- Separate Allotment Garden
- No Onward Chain
- 3 Bathrooms & Bathroom
- Energy Efficiency Rating F
Property Details
- Property type: Cottage
- Price Per Sq Foot: £276
- Approx Sq Feet: 998 sqft
- Plot Sq Feet: 270,562 sqft
- Council Tax Band: D
Rooms
Greenhouse Conservatory
2.51m x 4.98m
Kitchen
2.57m x 5.21m
Window to front range of wall and base units with laminated work tops over, single drainer and bowl sink unit, space for cooker with cooker hood over, space for fridge freezer, plumbing for washing machine, warm air heater, understairs cupboard, sliding door to greenhouse conservatory.
Living Room
5.18m x 4.52m
Window to front, stone fireplace with open fire (solid fuel back boiler not currently in use) doors to both greenhouse conservatories, staircase leading to first floor.
Rear Greenhouse Conservatory
3.10m x 1.88m
Sliding door leading to small courtyard.
First Floor Landing
Window to side, airing cupboard housing the hot water cylinder.
Bedroom 1
2.59m x 4.09m
Window to front, Fitted wardrobes/cupboards, radiator.
Bedroom 2
2.36m x 3.12m
Window to rear, built-in cupboard, radiator.
Bedroom 3
2.59m x 1.88m
Window to front, radiator.
Bathroom
1.65m x 1.57m
High level Window to rear, low level WC, hand basin, paneled bath with electric shower over, part tiling to walls, radiator.
Floorplans
Outside Spaces
Yard
5.05m x 2.24m
Incorporating the rear greenhouse conservatory with low wall forming boundary with neighboring properties.
Front Garden
5.77m x 3.66m
Low wall and hedges form the boundaries, patio, flower beds, gated access to walkway.
Garden
8 Yards x 53 Yards approximate measurements, the property own this section of allotment gardens, the sellers have placed metal stakes as a useful guide to where the legal boundaries are. The plot is currently used as vegetable plots, trees and shrubs, there is an overgrown area of brambles as well.
Location
Hillesley is an established country village, located in an area of “Outstanding Natural Beauty” and enjoying a sheltered position in the lee of the Cotswold Hills. There is a village primary school, community owned public house, plus a sports field with play area, tennis court and football/cricket pitches. Wotton-under-Edge Town is a 7 minute drive, with its supermarkets and range of shops and facilities, the renowned KLB Secondary School in nearby Kingswood. A46, Chipping Sodbury and Yate, M4 and M5 motorways.
Properties you may like
By Country Property

