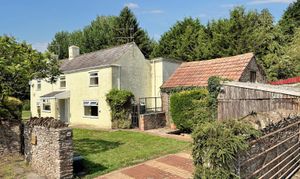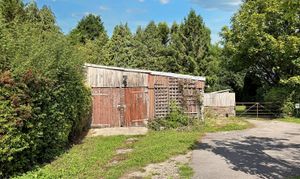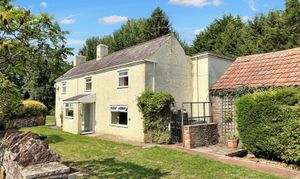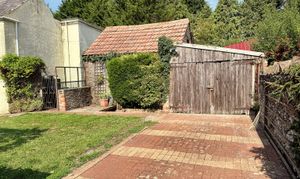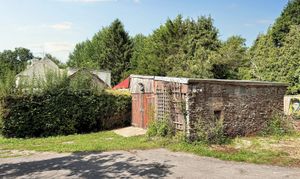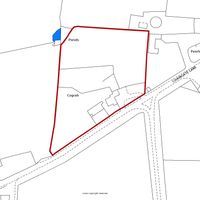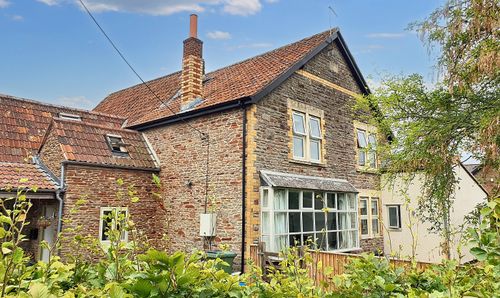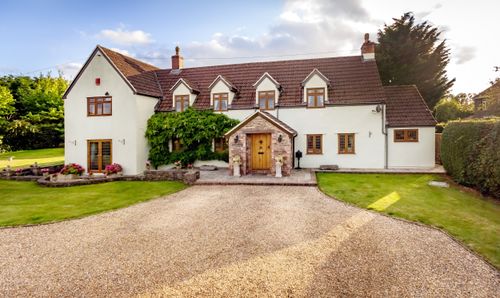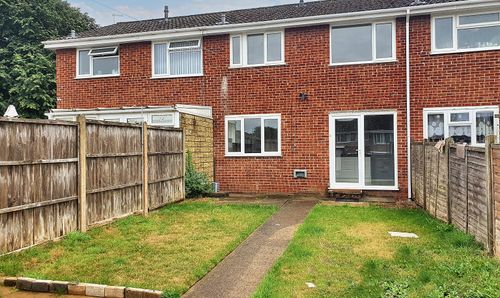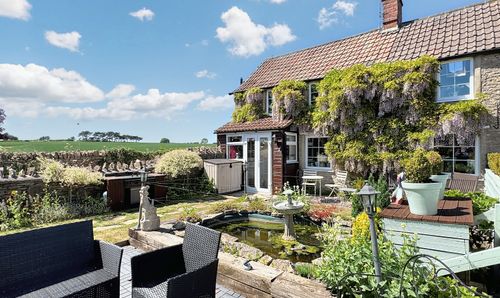5 Bedroom Detached House, Chaingate Lane, Iron Acton, BS37
Chaingate Lane, Iron Acton, BS37
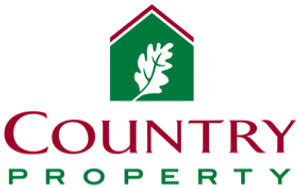
Country Property
The Country Property Agents, The Grange
Description
Delightful 5 bedroom detached house in about 1.5 acres, surrounded on all sides by glorious rural farmland. Ripe for modernisation, and perfect for redevelopment, the ‘solidly built’ property has spacious rooms - 3 receptions, 5 bedrooms, central heating, double glazing and a conservatory. The property sits in the middle of its own land which comprises half domestic gardens, and half lawned paddock which is well tended with mature trees. This paddock has been used for years as a successful holiday caravan retreat, for which it still has power and water points running throughout. A plethora of dilapidated outbuildings adjoin the main house which include a 1.5 garage, workshop/barn and various other lean-to sheds and store rooms. There are three separate driveway accesses to the property off Chaingate Lane, representing plenty of future options subject to planning. Even in the semi-rural surroundings, local amenities are close at hand. All within a short 3 minute drive, there are three local pub/restaurants, Tesco Express at Brimsham Park and two primary schools. Such an interesting character property with land is rarely available, being every inch a blank canvas with which to create a beautiful home to your own specification.
Auction Guide £600,000 plus.
Auction Thursday 25th September 2025, 7pm at the Chipping Sodbury Town Hall.
Open house Viewings every Wednesday 10am until 10:30, and Saturdays 2:30pm until 3.
EPC Rating: E
Key Features
- 5-Bedroom Cottage
- In About 1.5 Acres
- Rural Surroundings
- Outbuildings & Garaging
- Ripe For Modernisation
- Paddock
- Energy Efficiency Band E
- Auction 25th Sept 2025, 7pm
Property Details
- Property type: House
- Price Per Sq Foot: £313
- Approx Sq Feet: 1,916 sqft
- Plot Sq Feet: 68,781 sqft
- Property Age Bracket: Georgian (1710 - 1830)
- Council Tax Band: F
- Property Ipack: Book a Viewing
Rooms
Entrance Hall
Worcester central heating boiler, oil-fired. Stairs up with cupboard under, built-in cupboards. Radiator of the type found throughout the accommodation.
Cloakroom
1.35m x 1.57m
WC, hand wash basin in vanity unit, heated towel rail.
Kitchen
3.38m x 3.51m
Range of wall and base units with laminate work tops over. 1.5 bowl sink unit, space for cooker and hood over, space for fridge freezer, plumbing for dishwasher, part tiling to walls, radiator, windows to rear.
Dining Room
3.61m x 3.53m
Window to rear.
Sitting Room
4.17m x 6.32m
Windows to front and rear, exposed stone wall, fireplace with wood burner, patio door leading to conservatory.
Lounge
3.81m x 3.43m
Window to front.
Conservatory
3.71m x 3.18m
uPVC double glazed, sun blinds, French doors to garden.
Garden Room
4.93m x 1.91m
Single glazed aluminium frame construction.
First Floor Landing
Bedroom 1
4.24m x 3.53m
Double bedroom, wall of fitted wardrobes, window to rear.
Bedroom 2
3.94m x 3.43m
Double bedroom, step down from doorway, window to front.
Bedroom 3
3.43m x 3.76m
Double bedroom, window to rear.
Bedroom 4
4.32m x 2.62m
Double bedroom, built-in cupboards, window to front.
Bedroom 5/Study
2.31m x 3.40m
average. Single bedroom, window to front. Ideal office use.
Bathroom
3.35m x 2.59m
Vinyl floor, 120mm walk-in glazed shower cubicle with electric shower over, wash basin in vanity unit, WC.
LAND
Domestic Gardens
35.00m x 50.00m
Laid to lawn surrounding the house, hedge boundaries.
Paddock
50.00m x 75.00m
Laid to lawn with mature trees, power and water hookup at various points across the site.
OUTBUILDINGS
Workshop
5.00m x 5.00m
Stone walled workshop with loft store over, lean-to coal shed behind, power and light connected.
Single Garage
5.00m x 3.00m
Lean-to roof of various and asbestos construction incorporating a glazed rooflight.
Barn/Double Garage
6.00m x 5.00m
Lean-to timber, tin and stone wall construction, former inspection hatch in concrete floor, power and light connected (fuse board for the former caravan site).
Log Shed & Fridge Shed
Power and light connected, Crittall windows, stone asbestos and tin construction.
AUCTION
Date, Time, Venue
Offered for sale by public auction on Thursday 25th September 2025, 7pm At Chipping Sodbury Town Hall, 57-59 Broad Street, Chipping Sodbury, Bristol BS37 6AD.
Viewings
Open house Wednesdays 10am until 10:30am and Saturdays 2:30pm until 3pm. Facility to book online (one minute slots).
Auction Legal Pack
Hosted online here https://goo.gl/GVDvA7 Expected to be available w/c Monday 15th September (10 days prior to auction).
Public Auction Procedure
Purchasing property at Auction means - 1. The highest bidder becomes the purchaser on the fall of the hammer, provided the vendors reserve price has been achieved or exceeded. 2. The purchaser is deemed to have exchanged contracts on the fall of the hammer, and will be required to sign the contract and hand over a cheque for the deposit = 10% of the purchase bid price (minimum £2,000), plus buyers admin charge of £600 (including VAT) of the purchase bid price, before leaving the auction room. 3. Completion of the sale will be Thursday 23rd October 2025 or earlier by mutual agreement. 4. Check the legal pack for any Special Conditions of sale.
Floorplans
Parking Spaces
Driveway
Capacity: 1
Brick pavier driveway.
Driveway
Capacity: 6
Separate access via 5-bar gate off Chaingate Lane, part of the former caravan site.
Location
This property is located in the Green Belt parish of Iron Acton, about half a mile to the North of Iron Acton village. There are a three pub restaurants within a 20 minute walk. The village, which is a Conservation Area, is a very popular and well regarded village of historical interest with church, two pubs, Parish Meadow with access to Tennis courts, children’s play area, Village Hall and a strong community atmosphere. There is also a very well respected Primary school. Iron Acton village is located a few miles from Winterbourne, bypassed by the B4059, and the shops and supermarkets of Chipping Sodbury and Yate are a short drive away. The M5 (J14 Falfield) and M4 (J18 Tormarton) plus Bristol Parkway and Yate rail terminals are all within a few miles.
Properties you may like
By Country Property
