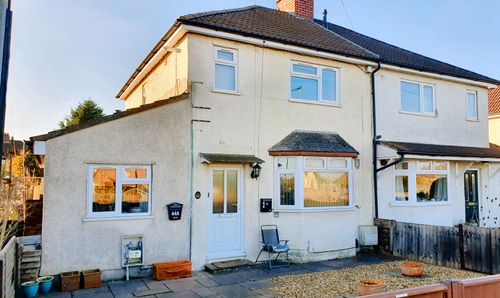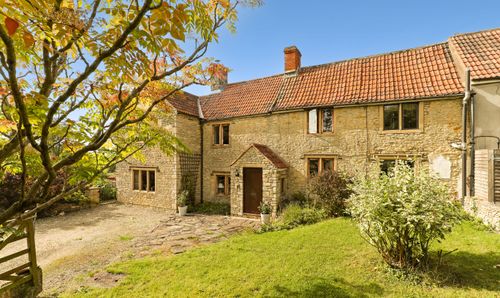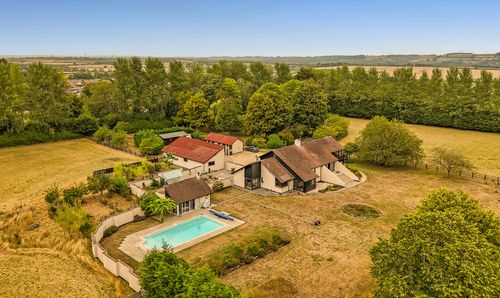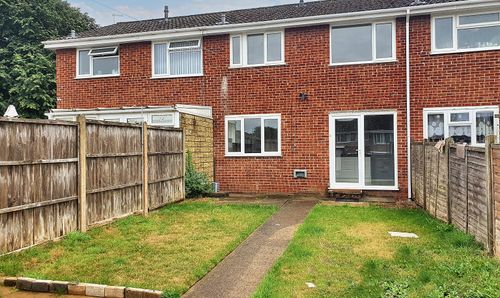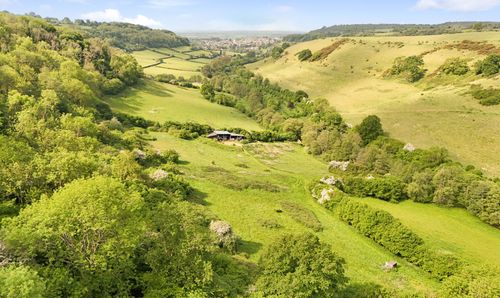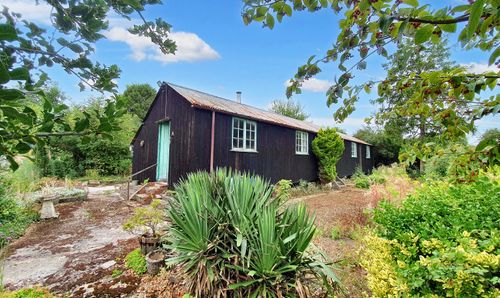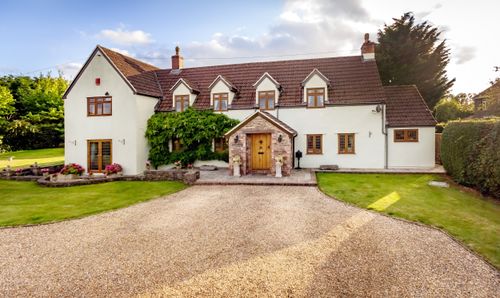Book a Viewing
To book a viewing for this property, please call Country Property, on 01454 321 339.
To book a viewing for this property, please call Country Property, on 01454 321 339.
5 Bedroom End of Terrace House, Drovers Way, Chipping Sodbury, BS37
Drovers Way, Chipping Sodbury, BS37

Country Property
The Country Property Agents, The Grange
Description
Stunning 4 bedroom former show home for the Barnhill development with South facing rear garden and double garage. Situated in the leafy heart of Chipping Sodbury the property has an enviable position occupying one of the largest plots - if not the largest plot, in the vicinity. The spacious family home offers flexible accommodation which includes: entrance hall, cloakroom, lounge, impressive open plan kitchen family room, utility, 4 bedrooms with master ensuite and family bathroom. Above the detached garage is a generous room which has been used as bedroom 5 but could easily be a fantastic work-from-home office or even an annexe..? The enclosed South facing rear garden is a generous size for all the family to enjoy. Additionally, there is driveway parking for 4 vehicles. Unusually available within a such a short walk to the historic High Street, where there is a plethora of shopping, pub restaurants and a thriving social scene.
EPC Rating: C
Key Features
- Generous Plot
- Impressive Kitchen/Dining/Living Room
- 5 Bedrooms With Master Ensuite
- Double Garage & Driveway For 4 Cars
- Enclosed Garden With Leafy Outlook
- Potential Annexe / Air B&B
- Walking Distance To High Street
- Energy Efficiency Rating C
Property Details
- Property type: House
- Price Per Sq Foot: £442
- Approx Sq Feet: 1,582 sqft
- Plot Sq Feet: 8,417 sqft
- Property Age Bracket: 2010s
- Council Tax Band: D
Rooms
Entrance Hall
Staircase leading to first floor, radiator, tiled floor.
Cloakroom
1.63m x 0.99m
Window to front, low level WC, hand basin, part tiling to walls, tiled floor, radiator.
Lounge
3.43m x 4.62m
Window to front, radiator.
Utility
1.63m x 1.93m
Range of base units with granite worktops and splash backs over, plumbing for washing machine, gas combi boiler, space for tumble dryer, tiled floor.
Kitchen Dining Room
6.50m x 6.12m
Windows to side and rear, range of wall and base units with granite worktops with splash blacks over, milled drainer with one and a half bowl sink unit, inset electric hob with cooker hood over, high level double oven and grill, integral fridge & freezer plus dish washer, 2 x radiators, tiled floor, 2 x French doors leading to rear garden.
First Floor Landing
Window on the half landing, loft access, airing cupboard housing the pressurised hot water cylinder.
Master Bedroom
3.48m x 3.63m
Windows to side and rear, built-in wardrobes, radiator.
Ensuite Shower Room
1.78m x 1.96m
Low level WC, hand basin, part tiling to walls, tiled floor, shower cubicle with shower over, extractor fan, heated towel rail.
Bedroom 2
3.81m x 3.15m
Window to front, radiator.
Bedroom 3
2.92m x 3.12m
Window to rear, radiator.
Bedroom 4
2.64m x 2.06m
Window to front, radiator.
Bathroom
2.79m x 1.83m
Low level WC, hand basin, paneled bath with mixer shower over, separate shower cubicle with shower over, heated towel rail, part tiling to walls, tiled floor, extractor fan.
Bedroom 5/Office (Over Garage)
5.59m x 4.60m
Located separate from the house accommodation, this is located over the detached garage with an external staircase. Windows to front, side and rear, fitted cupboards, 2 x warm air heaters, loft access.
Floorplans
Outside Spaces
Garden
16.87m x 22.17m
Fences form the boundaries, mainly laid to lawn, patio, flower boarders, trees and shrubs, exterior lights, gated side and rear access, tap, hidden storage area to side of garage which measures 15'7" x 23'10"
Front Garden
12.04m x 15.88m
Wall, hedges and fences form the boundaries, mainly laid to lawn, gated access to front and side.
Parking Spaces
Double garage
Capacity: 2
18'0" x 19'7" Windows to both sides and rear, 2 x up and over garage doors, water, power and light connected.
Driveway
Capacity: 4
Driveway parking for 4 cars. (2 classified as visitor parking)
Location
This property is about a 5-minute walk from Chipping Sodbury High Street and Waitrose, a 5-minute drive from Yate Shopping centre. Chipping Sodbury is a medieval market town dating back to pre-1300s. Nowadays many social activities, clubs and organisations thrive here. There is a Waitrose supermarket and full range of artisan shops, a wide selection of local pubs and restaurants, an award winning bakery and butcher, and a Town Hall events venue. We have a Golf club, tennis, rugby, football and running clubs. Popular Primary and Secondary Schools. Bristol and Bath = 14 miles. M4 J18 = 4 miles. M5 J14 = 8 miles. Yate rail station = 2 miles. Aztec West, Abbeywood and Cribbs Causeway = 7 miles.
Properties you may like
By Country Property

