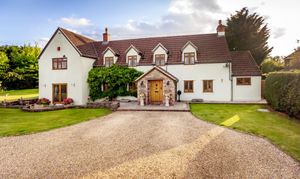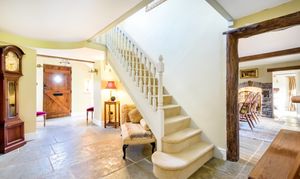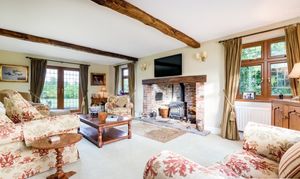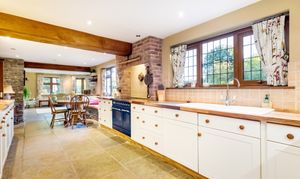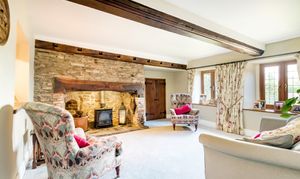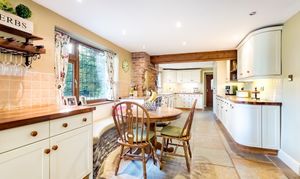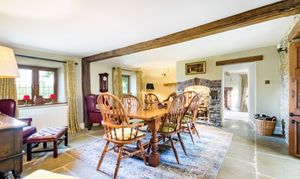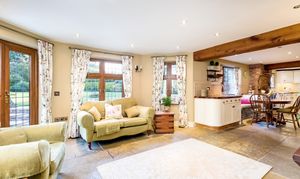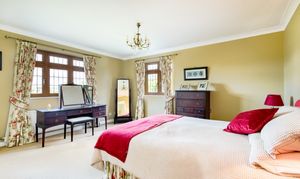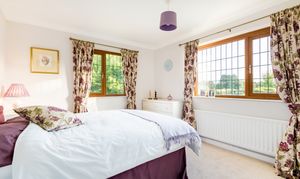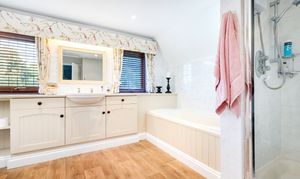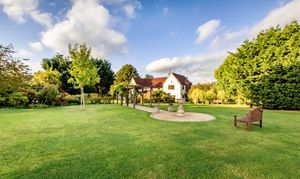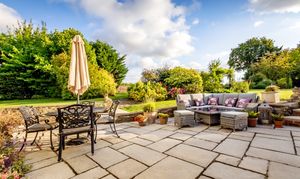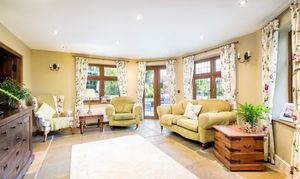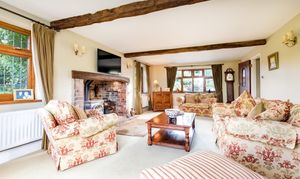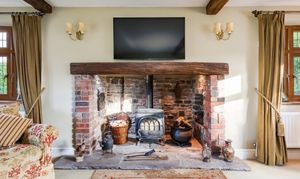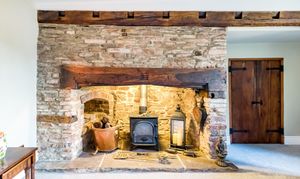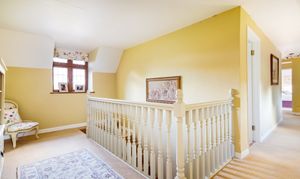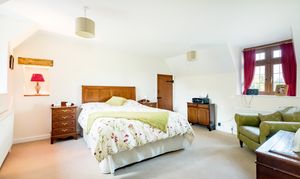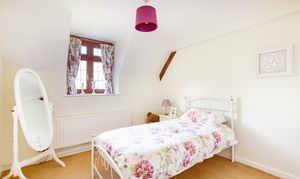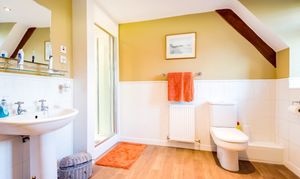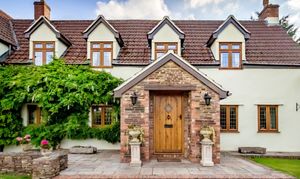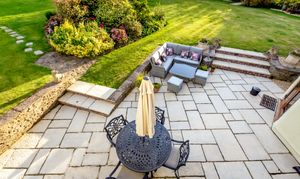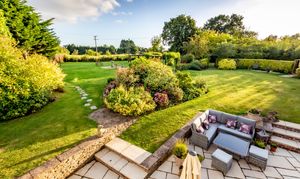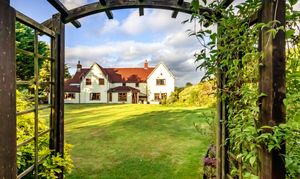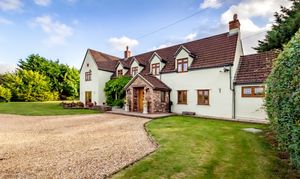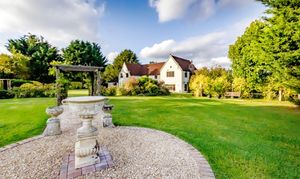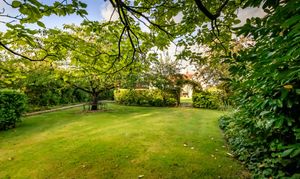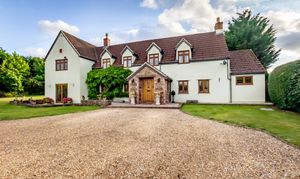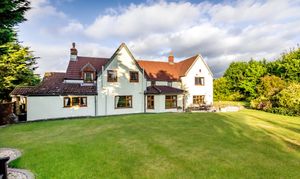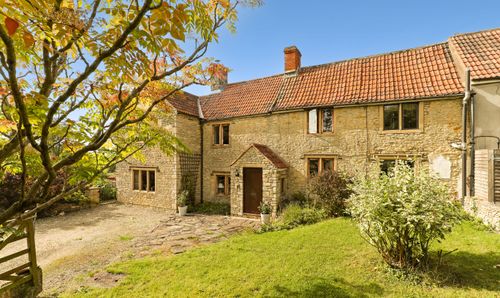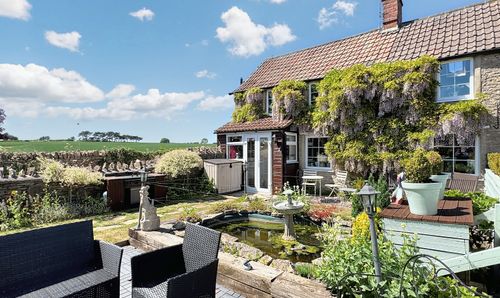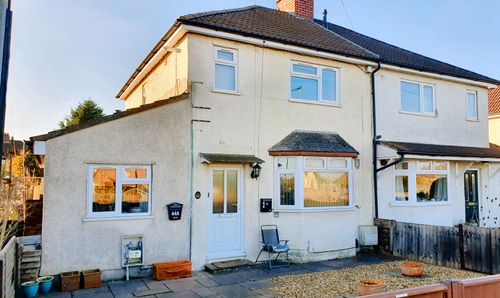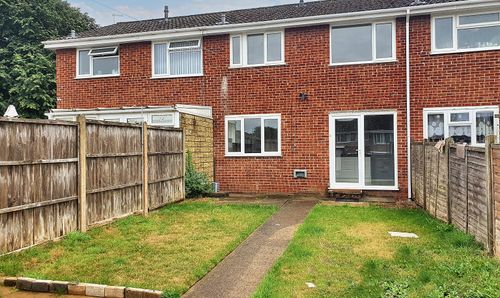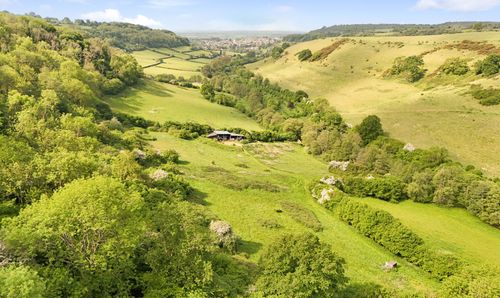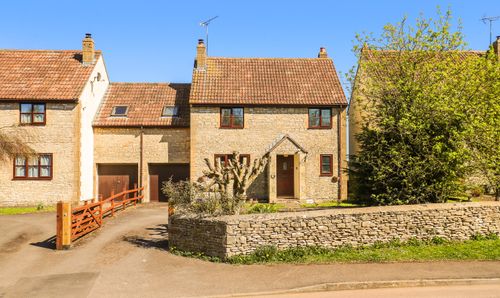Book a Viewing
To book a viewing for this property, please call Country Property, on 01454 321 339.
To book a viewing for this property, please call Country Property, on 01454 321 339.
4 Bedroom Detached House, Cooks Lane, Coalpit Heath, BS36
Cooks Lane, Coalpit Heath, BS36

Country Property
The Country Property Agents, The Grange
Description
A beautiful country residence sitting in about 0.75 acres of landscaped grounds located close to the popular Kendleshire Golf Course.
The property sits well within its generous plot and is accessed via a country lane through a gated entrance. The generous living accommodation includes entrance hall, snug, impressive kitchen breakfast room which opens into a garden room making the most of the view. A dining room, lounge, utility/laundry room, cloakroom, 4 double bedrooms with master ensuite and family bathroom completes the picture. There is a wealth of period features throughout the ground floor including Inglenook fireplaces with bread oven, flagstone flooring, wooden beamed ceilings and window seats to mention a few. There are a collection of garden sheds throughout the grounds and driveway parking for several cars.
EPC Rating: E
Key Features
- In About 0.75 Acres
- Impressive Kitchen Breakfast Room
- Lounge, Dining Room & Snug
- 4 Bedroom & 2 Bathrooms
- Master Bedroom Ensuite
- Period Features
- Energy Efficiency Rating E
Property Details
- Property type: House
- Price Per Sq Foot: £542
- Approx Sq Feet: 2,675 sqft
- Plot Sq Feet: 25,866 sqft
- Property Age Bracket: Georgian (1710 - 1830)
- Council Tax Band: G
Rooms
Entrance Hall
Windows to side, staircase leading to first floor, limestone flooring, radiator.
Snug
4.24m x 4.32m
Windows to front, Inglenook fireplace with exposed stone, wood burning stove, bread oven, wooden beamed ceiling, radiator.
Kitchen Breakfast Room
12.42m x 4.06m
Windows to side and rear, range of wall & base units with wooden worktops over, part tiling to walls, single drainer one and a half bowl sink unit, space for range, integral fridge and freezer, integral dishwasher, exposed beams and brick/stonework, limestone flooring, 3 x radiators.
Dining Room
5.72m x 4.60m
Windows to front, exposed stone fireplace, exposed beams, limestone flooring, 2 x radiators.
Lounge
4.29m x 7.77m
Windows to side and rear, exposed brick and stone Inglenook fireplace, exposed wooden beams, French doors leading to outside, 3 x radiators.
Cloakroom
Window to side, low level WC, hand basin, part tiling to wall, limestone flooring, radiator.
Inner Hallway
Accessed off the kitchen breakfast room, this provides access to the cloakroom, utility/laundry room and side entrance to outside. Limestone flooring.
Utility/Laundry Room
2.01m x 3.91m
Windows to front and side, range of wall and base units with wooden worktops, Belfast sink, oil boiler, space for wine fridge, tumble-dryer and freezer, range of built-in storage cupboards, limestone flooring, loft access.
First Floor Landing
Windows to front and rear, some with window seats, radiator.
Master Bedroom
4.34m x 4.47m
Windows to front and side, built-in wardrobes, loft access, radiator.
Ensuite Shower Room
2.51m x 2.69m
Window to front, low level WC, hand basin, shower cubicle with electric shower over, part tiling to walls, extractor fan, radiator.
Bedroom 2
3.76m x 4.39m
Windows to front and rear, built-in cupboard, 2 x radiators.
Bedroom 3
3.40m x 3.18m
Windows to side and rear, built-in wardrobes, radiator.
Bedroom 4
2.95m x 3.56m
Window to front, built-in wardrobes, radiator.
Family Bathroom
3.89m x 3.18m
Windows to rear, low level WC, hand basin with vanity unit, paneled bath, separate shower cubicle, bidet, part tiling to walls, airing cupboard with hot water cylinder, radiator, loft access.
Floorplans
Outside Spaces
Garden
In about 0.75 acres with fence and hedgerow forming the boundaries, mainly laid to lawn, the land is divided into a blend of formal garden, wildlife areas, orchard which includes fruit trees, graveled walkways providing access to several seating areas, 4 wooden sheds, pergola, patios, flower beds and borders.
Parking Spaces
Driveway
Capacity: 6
Accessed from Cooks Lane, the property is set back from the road behind it's own wooden gates which open onto a graveled driveway providing parking for several vehicles.
Location
Coalpit Heath is a popular village situated in the Frome Valley with local church, public houses, schools and shops, with further shopping and other facilities nearby in Frampton Cotterell and Yate. It is conveniently situated between Bristol and Yate/Chipping Sodbury, with easy access to the North Bristol Ring-Road, M4/M5 motorway interchange at Almondsbury, A38 and A46.
Properties you may like
By Country Property
