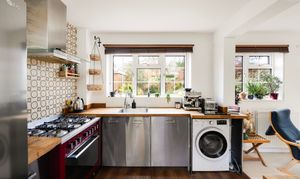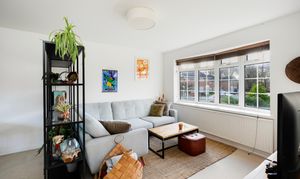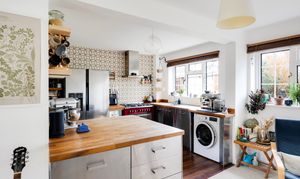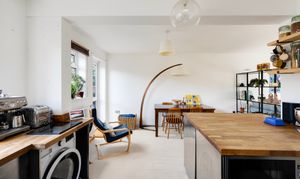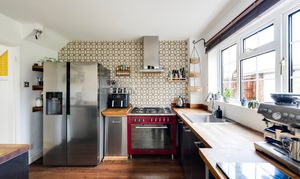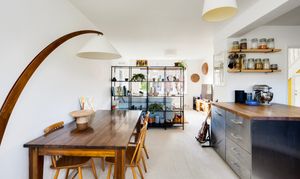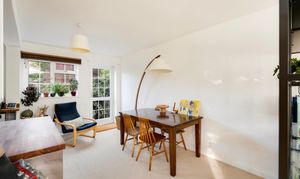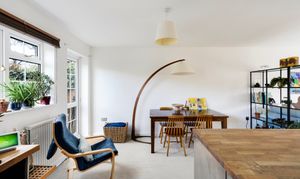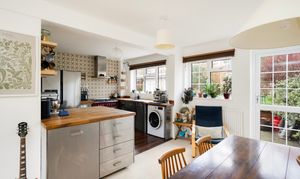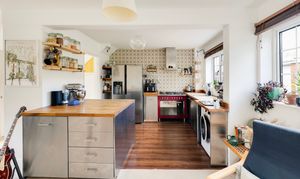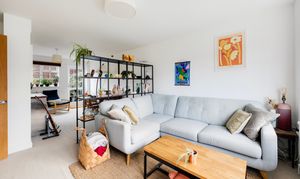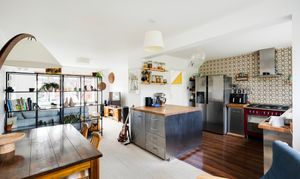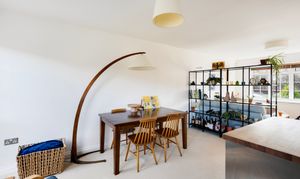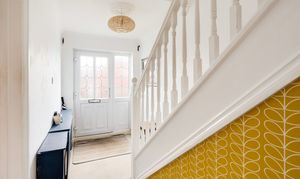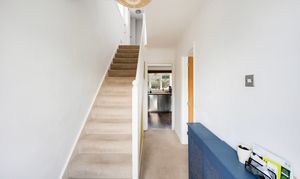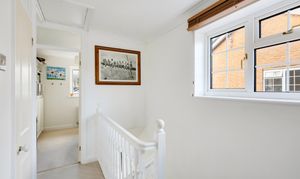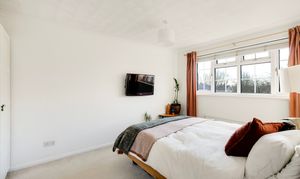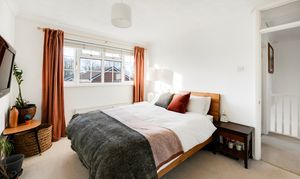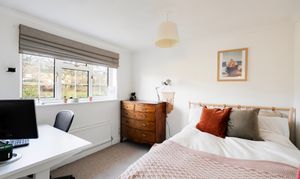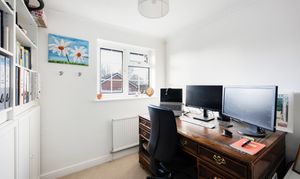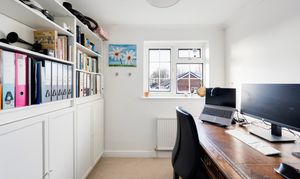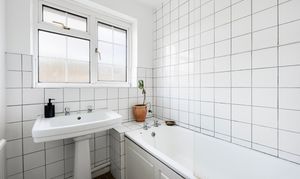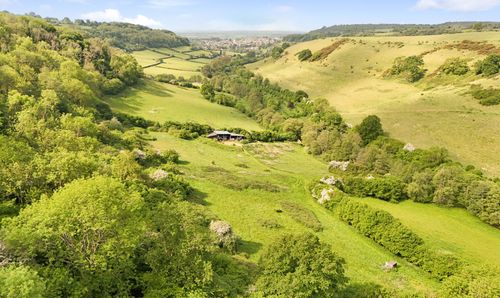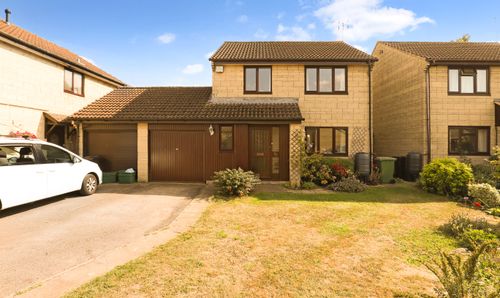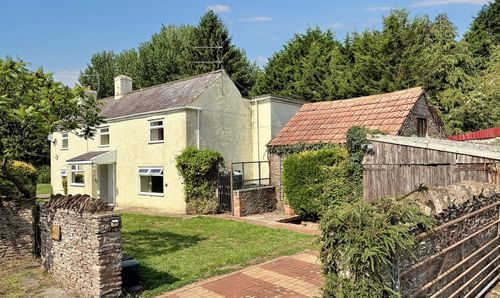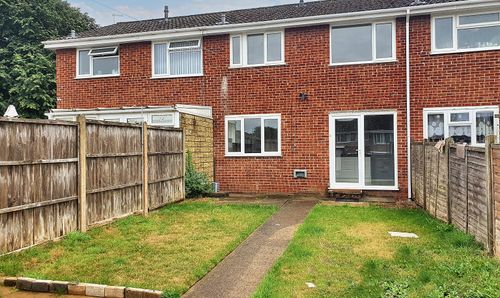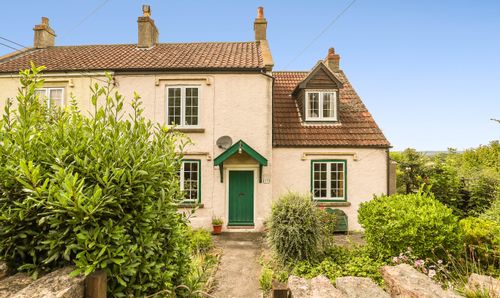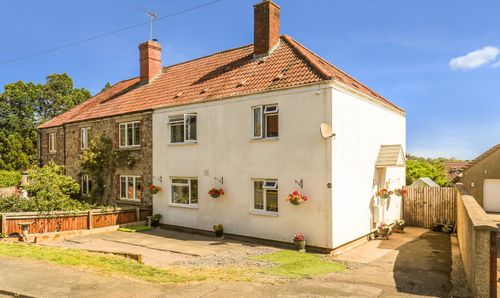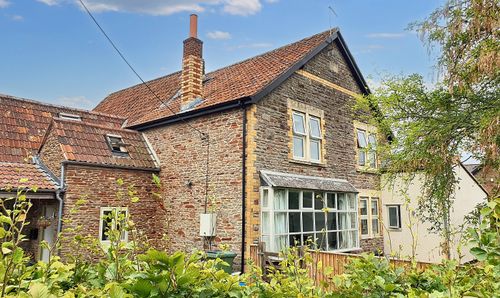Book a Viewing
To book a viewing for this property, please call Country Property, on 01454 321 339.
To book a viewing for this property, please call Country Property, on 01454 321 339.
3 Bedroom Semi Detached House, Dorset Way, Yate, BS37
Dorset Way, Yate, BS37

Country Property
The Country Property Agents, The Grange
Description
Beautiful semi-detached 3 bedroom house with garage, tucked away in a popular road in the Counties - offering fantastic modern living which enjoys lots of natural light.
Fully modernised accommodation within includes: entrance hall, lounge through dining area into a splendid open plan kitchen, perfect for sociable gatherings or family life alike. Upstairs, there are two double bedrooms, single bedroom, and separate wc and bathroom. Outside you’ll find that the property benefits from ample driveway parking for 3 plus cars, and a useful single garage. There is a lovely enclosed rear garden featuring a hidden occasional seating area. The property is pleasantly situated backing on to a green area with mature trees. This particular location in Dorset Way is only a short level walk from schools, local store and pubs. Yate shopping centre with supermarkets, leisure centre, cinema and a full range of shops is only a short drive away.
EPC Rating: D
Key Features
- Semi Detached Home
- Open Plan Kitchen Living Space
- 3 Bedrooms
- Separate Bathroom & WC
- Enclosed Rear Garden
- Driveway Parking & Garage
- Potential No Onward
- Energy Efficiency Rating D
Property Details
- Property type: House
- Price Per Sq Foot: £420
- Approx Sq Feet: 893 sqft
- Plot Sq Feet: 2,508 sqft
- Property Age Bracket: 1970 - 1990
- Council Tax Band: C
Rooms
Entrance Hall
Staircase leading to first floor with cupboard under, radiator.
Lounge Diner Opening into Kitchen
3.63m x 7.57m
Bay window to front and window to rear, 2 x radiators, door to rear garden.
Kitchen Area
2.62m x 3.28m
Window to rear, range of wall and base units with wooden worktops, part tiling to walls, single bowl sink unit, space for range style cooker with cooker hood over, island unit with storage in, space for American style fridge freezer, gas boiler, plumbing for washing machine, Integral dishwasher.
First Floor Landing
Window to side, airing cupboard with hot water cylinder, loft access (partly boarded, ladder and light)
Bedroom 1
2.97m x 4.32m
Window to front, radiator.
Bedroom 2
3.66m x 3.18m
Window to rear, radiator.
Bedroom 3
2.49m x 2.69m
Window to front, radiator.
Bathroom
1.63m x 1.96m
Window to rear, hand basin, panelled bath with electric shower over, part tiling to walls, radiator.
Separate WC
0.86m x 1.96m
Window to side, low level WC, part tiling to walls, radiator.
Floorplans
Outside Spaces
Front Garden
Mainly laid to lawn, flower boarders, tree/shrubs.
Rear Garden
5.92m x 11.94m
Walls and fences form the boundaries, mainly laid to lawn, flower borders, trees/shrubs, patio, exterior lighting, tap, gravelled seating area hidden behind the garage.
Parking Spaces
Driveway
Capacity: 3
Driveway parking for 3/4 cars.
Garage
Capacity: 1
8'0" x 17'7" approx. Single up and over garage door, power and light.
Location
Local store, primary school and nursery on the Ridge are within about a 10 minute walk of the property as is the Brimsham Park complex where there is a pub/restaurant, Tesco Express, take away, café etc plus parks and woods nearby. Yate shopping centre is about 15 minutes walk where major investment has been made in recent years which now sports many shops and leisure facilities, schools, HNS walk-in centre/surgerys and library. The old market town of Chipping Sodbury is about 2 miles away and has further artisan shops, restaurants and pubs. Bristol and Bath are within about 12 miles, M4 J18 Tormarton 6 miles, M5 J14 Falfield 7 miles. Yate rail station 2 miles.
Properties you may like
By Country Property
