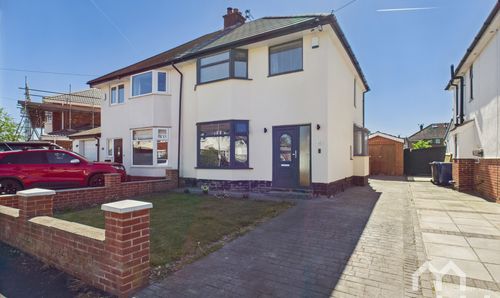2 Bedroom Detached Chalet, Mayo Drive, Tarleton, PR4
Mayo Drive, Tarleton, PR4
Description
This beautifully presented Chalet home in Tarleton is looking for new owners, if you're looking to downsize it is absolutely perfect. Centrally located to the village and all local amenities, it is a wonderful corner plot situated on a sought-after road. The property boasts great living space, newly landscaped gardens both front and rear, a large open kitchen/diner, lounge, conservatory, downstairs wc, an integrated garage, and two bedrooms with fitted wardrobes and a bathroom on the first floor. It's a real gem; come and see for yourself, do not miss out on this property it is 'Turn-key ready'.
EPC Rating: D
Key Features
- Two Bedroom
- Central to Tarleton Village
- South Facing Garden
- Corner Plot
- Landscaped Front & Rear Gardens
Property Details
- Property type: Chalet
- Property Age Bracket: 2010s
- Council Tax Band: C
Rooms
Kitchen/Diner
Excellent range of eye and low-level units with a single sink. Integrated appliances include washing machine, fridge, freezer, electric oven, electric hob, microwave, and extractor fan. Laminate floor. Dining area. French doors to the rear.
View Kitchen/Diner PhotosDownstairs WC
Laminate floor, fully tiled walls. WC, vanity hand wash basin. Window to side.
View Downstairs WC PhotosBathroom
Three-piece suite; panelled bath with electric shower over. Pedestal wash hand basin and low level WC. Fully tiled walls and vinyl floor. Window to the side.
View Bathroom PhotosFloorplans
Outside Spaces
Rear Garden
Landscaped corner plot garden with patio area, laid with slate chippings, established shrubs and trees.
View PhotosParking Spaces
Driveway
Capacity: 2
Well presented multi- car drive.
Location
Tarleton
Properties you may like
By MovingWorks Limited













































