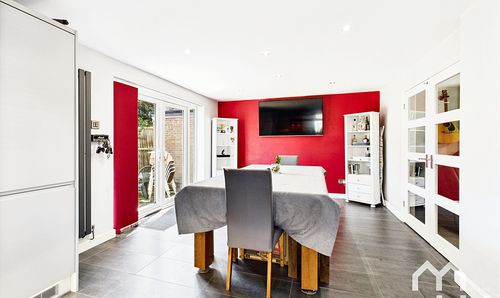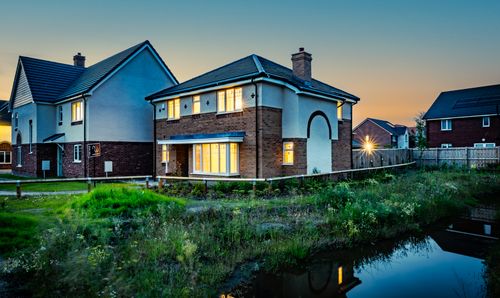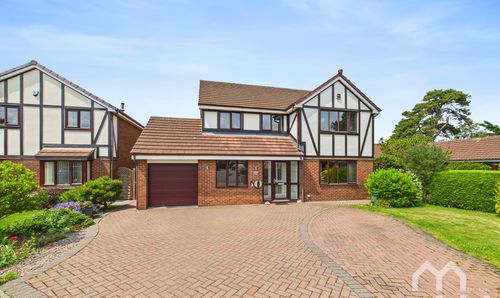4 Bedroom Detached House, Cherry Wood, Penwortham, PR1
Cherry Wood, Penwortham, PR1
Description
Outside, this property shines with a large front garden, meticulously laid out with pathways and greenery. The charming rear garden, also generously sized and bathed in sunlight, features a patio area ideal for al fresco dining and entertaining. Further enhancing the appeal is the detached garage, providing ample storage and additional parking space along the driveway. This residence offers a perfect balance of indoor comfort and outdoor tranquillity, making it a true gem in this desirable neighbourhood. Tenure: Freehold Council Tax Band: D
EPC Rating: C
Key Features
- Beautifully Presented Detached Four Bedroom Home In Higher Penwortham
- Corner Plot With Detached Garage
- Stunning Open Plan Modern Kitchen Diner
- Good Size Separate Lounge
- Highly Sought After Residential Area Within Walking Distance Of Popular Local Amenities
- Within Catchment Area Of Excellent Primary And Secondary Schools
- This Is A 'Smart Home' With Smart Light Switches, Sockets, Outdoor Lighting & Smart Extraction, To Name A Few
Property Details
- Property type: House
- Approx Sq Feet: 1,098 sqft
- Plot Sq Feet: 4,058 sqft
- Property Age Bracket: 1940 - 1960
- Council Tax Band: D
Rooms
Entrance Hallway
Feature balustrade. Laminate tile flooring. Door to front.
View Entrance Hallway PhotosLounge
Good size lounge with gas fire within contemporary surround. Double doors into dining area. Window to front.
View Lounge PhotosKitchen/Diner
Stunning modern kitchen with excellent range of eye and low level units comprising 1 & 1/2 bowl composite sink. Integrated appliances include four ring gas hob with over head extractor, Bosch smart oven, Bosh microwave, full size dishwasher, tall fridge freezer, and washing machine/dryer. Feature radiator. Laminate tile flooring. Window to front. Open plan adjacent dining area with patio doors leading on to rear garden.
View Kitchen/Diner PhotosW.C
Two piece suite comprising pedestal wash hand basin and low level w.c. Tiled flooring. Window to side.
View W.C PhotosLanding
Window to side.
Bedroom Three
Good size bedroom with integral storage cupboard. Window to front.
View Bedroom Three PhotosBathroom
Three piece suite comprising panelled bath with overhead high pressure shower (with thermostatic bar valve), pedestal wash hand basin and low level w.c. Fully tiled walls. Laminate flooring. Window to front.
View Bathroom PhotosFloorplans
Outside Spaces
Garden
The property sits on a large corner plot with front garden,mainly laid to lawn with pathways. Side gate access through to a rear sunny garden, also mainly laid to lawn with patio area. Access to detached garage.
View PhotosParking Spaces
Garage
Capacity: 1
Detached garage and driveway with off road parking for two cars.
Location
Properties you may like
By MovingWorks Limited







































