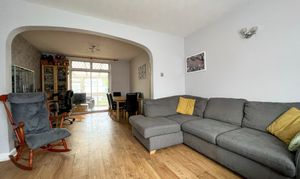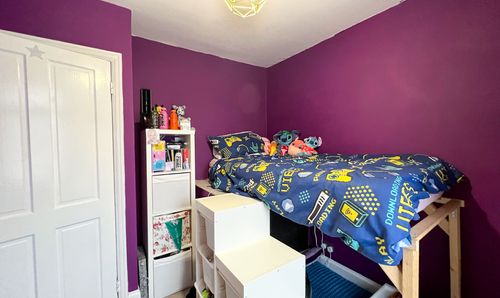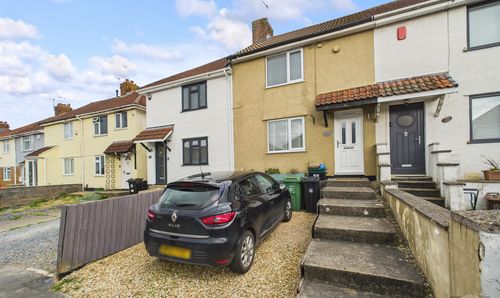3 Bedroom Semi Detached House, Dennor Park, Bristol, BS14
Dennor Park, Bristol, BS14
Description
A 3-bed semi-detached home with garage and tandem driveway. Tucked away in a quiet cul-de-sac with amenities and schools nearby. Take a short drive to Imperial Retail Park or Hengrove leisure centre. Easy travel links into Bristol and surrounding areas.
Pull up on the tandem driveway and get ready to step into a much-loved home ticking all the boxes. Leaving coat and shoes in the hall head into the lounge/diner. A light and airy space perfect for the hustle and bustle of family life. Complete with a decorative fireplace and bay window this cosy area is ideal for family get togethers or for grabbing a blanket and curling up on a large cosy sofa. The archway leading into the dining area continues the flow of open plan living whilst creating a separate zone for catching up over mealtimes or hosting larger celebrations. Adjacent to the dining area, you’ll find a conservatory with easy garden access. Currently being used as a playful toy room, this versatile space could easily be transformed into a hobby room or cosy reading nook.
The extended kitchen offers an array of storage solutions, along with an integrated oven and space for your own appliances. Prepare meals whilst being able to keep an eye on the kids (and furry paws) playing in the garden. Take note of the side access door – ideal for bringing the shopping in or taking the recycling out.
Let’s head upstairs where you’ll find three bedrooms, two of which are doubles. The rear aspect double room features a built-in airing cupboard.
The modern bathroom, complete with a shower over bath, offers convenience for your morning routines and relaxing evening soaks.
Nip outside to discover a garden with a lawn and patio area, perfect for the little ones to play and for enjoying summer BBQs with friends and family.
Not to forget, this home includes a garage with power. Although the roof may require attention, the garage could become a fantastic workshop or cool teenage den.
EPC Rating: D
Key Features
- Cul-De-Sac Location
- Open Plan Lounge/Diner
- Driveway for Multiple Vehicles
Property Details
- Property type: House
- Approx Sq Feet: 926 sqft
- Council Tax Band: C
Rooms
Hallway
4.35m x 1.81m
UPVC door leading into hallway, laminate flooring, radiator, window with side aspect, stairway leading to first floor, under stair space, under stair storage cupboard
Lounge Diner
6.40m x 4.07m
Lounge - 3.18m x 4.07m - laminate flooring, radiator, bay window with front aspect, decorative fireplace. Dining area - 3.22m x 3.47 laminate flooring, patio doors leading into conservatory
View Lounge Diner PhotosConservatory
3.18m x 3.11m
Laminate flooring, wall lights. Power, patio doors leading into garden
View Conservatory PhotosKitchen
5.27m x 2.67m
Tiled flooring, range of wall and base units, integrated electric oven and SMEG hob, space for American fridge/freezer, plumbing for washing machine and dishwasher, built in storage cupboard, double glazed side access door, window with rear aspect
View Kitchen PhotosFIRST FLOOR
Master Bedroom
3.78m x 3.29m
Carpet flooring, radiator, bay window with front aspect
View Master Bedroom PhotosBedroom 2
3.17m x 3.78m
Carpet flooring, radiator, window with rear aspect, built in cupboard (housing boiler)
View Bedroom 2 PhotosBedroom 3
2.63m x 2.60m
Carpet flooring, radiator, window with front aspect, stair box (bed fitted over this)
View Bedroom 3 PhotosBathroom
1.56m x 2.12m
Tiled flooring, tiled walls, shower over bath with shower screen, WC, hand basin, heated towel rail, privacy window with rear aspect
View Bathroom PhotosLanding
2.05m x 2.14m
Carpet flooring, window with side aspect, loft hatch (partially boarded with pull down ladder and light)
Garage
Up and over front access door, woods. Garden access door, garden aspect 2x window, power. Roof may need some maintenance
View Garage PhotosFloorplans
Outside Spaces
Parking Spaces
Location
Properties you may like
By MG Estate Agents
















































