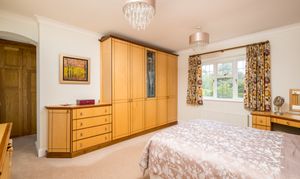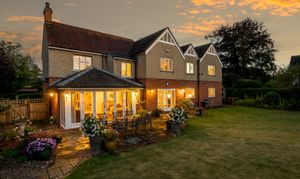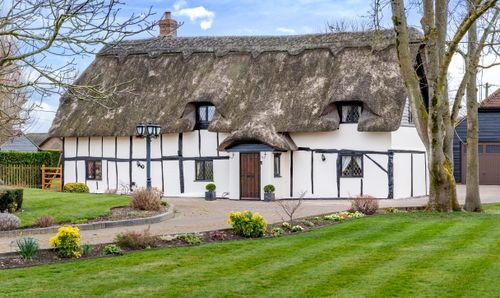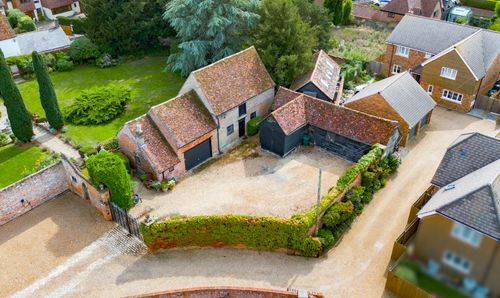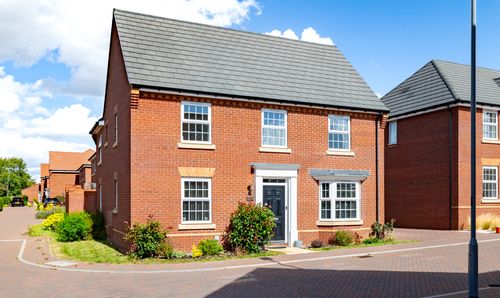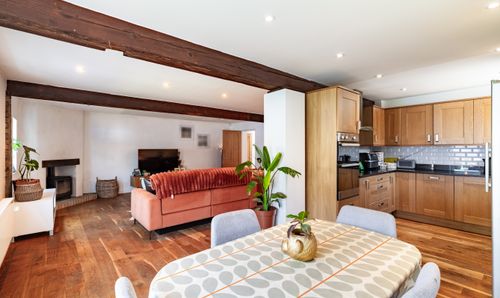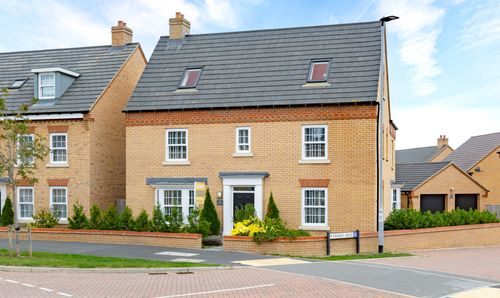5 Bedroom Detached House, Biddenham Turn, Biddenham, MK40
Biddenham Turn, Biddenham, MK40
Description
This impressive 1920s property is set along a sought-after street in a quiet village on the outskirts of Bedford, within walking distance of the station, and a short drive of highly regarded Harpur Trust schools.
The homes on Biddenham Turn are each unique, aspirational, and on generous plots. No.29 is no different, on approximately half an acre, with extensive gardens, a carriage driveway and a double garage. The south-facing frontage has an array of mature planting including acer trees on one side, flower beds in the lawn, and established hedging to the boundaries. There’s access via both sides of the house to the rear.
The rear of the plot is vast, with an expansive lawn edged and interspersed with mature trees such as olive and magnolias. The garden is rich with life, full of colour, and presents many places to sit and appreciate the private, peaceful surroundings. The most tranquil spot for the last of the sun is around the circular pond at the end, immersed in tall trees, hidden behind the leafy arch, and listening to the trickling water. You can grow your own here, with grape vines and allotment areas in the back corners.
Inside offers as many benefits as outside. Built in 1926, there’s Arts & Crafts architecture, with Art Deco details. The property has character, a warm ambience, and natural light enters in abundance. The current owners have lived here since 2004, and it’s been a wonderful family home the last two decades, with recent years seeing children fly the nest and now grandchildren coming to visit.
Heading into the accommodation via the vestibule and through the original front door, the hall is wide, welcoming, and with engineered wood flooring and feature wallpaper. To the right is the formal dining room, ideal for when Christmas rolls around. This is substantial, with a fireplace for a festive feel, and plenty of room for the whole family to celebrate. To the left is the lounge, with a bow window to the front for brightness, and a limestone fireplace for cosiness come winter. Double doors open into the office/garden room, which is a hybrid area for working away and for watching out for wildlife, with French doors bringing the outdoors in.
The main living space is to the rear, and this is sociable for dinner parties with friends, and open for time together as a family, with possibility to open up further. There’s another set of French doors onto the patio for stepping straight outside in summer, and we can see bi-folds across the back to truly unite indoors with out. The kitchen has wooden cabinetry and quartz surfacing, integrated Neff appliances, a double sink, and an adjacent utility, which has a convenient door into the garage.
For big families and overnight guests, the first floor has five double bedrooms. The primary has the advantage of fitted wardrobes, a dressing area, and a contemporary en suite shower room replaced in 2017. Bedroom two is dual aspect, also with fitted wardrobes, and works as a guest bedroom being next to a shower room. The remaining three bedrooms share the four-piece bathroom.
Alongside all the accommodation and outdoor space a family could want, the location couldn’t be better. Biddenham is under two miles from the centre of town, where you’ll find something for everyone. There are copious cuisines on offer from a seemingly endless range of cafés and restaurants, and entertainment for all ages includes cinemas, theatres, galleries, parks, sports and watersports. Biddenham has an active social scene and a friendly community, as well as sports facilities, clubs and a pavilion, a private hospital, a pub serving food, plus a primary school and the International School.
Many people move to the village for its proximity to the Harpur Trust, as well as its access locally, nationally and internationally. Bedford station is a 20-minute walk or a five-minute cycle away for regular, direct services to Milton Keynes, London and beyond, and to Luton and Gatwick airports, and Biddenham is between the A1 and the M1.
EPC Rating: D
Virtual Tour
Key Features
- Impressive property on approximately 0.5 acres
- Sought-after street in the quiet village of Biddenham
- Walk to station, cycle to Harpur Trust schools
- Carriage driveway, double garage, extensive gardens
- Generous reception rooms, open kitchen/dining/snug
- Five double bedrooms, three bathrooms
Property Details
- Property type: House
- Property style: Detached
- Approx Sq Feet: 2,906 sqft
- Plot Sq Feet: 22,572 sqft
- Property Age Bracket: 1910 - 1940
- Council Tax Band: G
Floorplans
Location
Properties you may like
By James Kendall & Co.




















