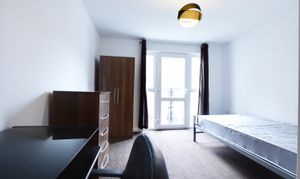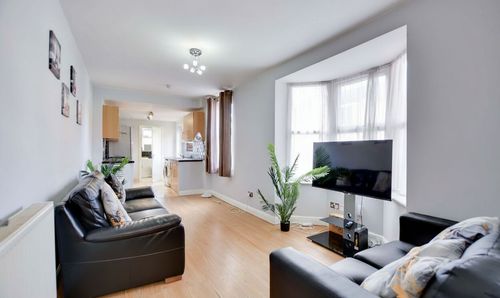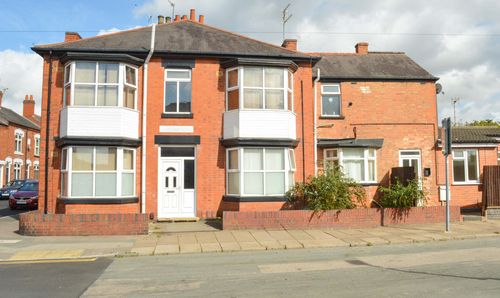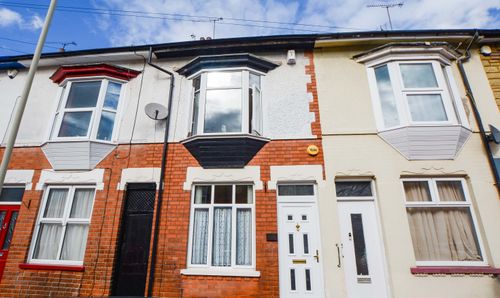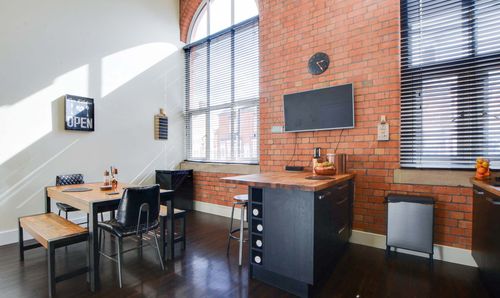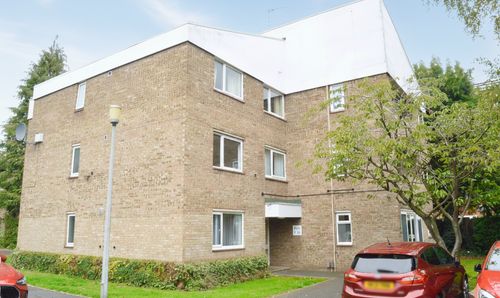2 Bedroom Apartment, Bowling Green Street, City Centre, Leicester
Bowling Green Street, City Centre, Leicester
Description
Located within the heart of Leicester City Centre on the popular Bowling Green Street, this spacious open plan upper floor apartment is offered for sale with No Upward Chain. The apartment provides great accommodation over one floor to include a welcoming entrance hall, large open plan living fitted kitchen area, two bedrooms and a bathroom. It is of the agents opinion that this would suit owner occupation or make an investment opportunity on a buy to let basis. Viewing is highly recommended.
EPC Rating: C
Virtual Tour
https://my.matterport.com/show/?m=M7TPFy1id2oOther Virtual Tours:
Key Features
- Upper Floor Apartment
- Open Plan Living Fitted Kitchen Area
- Heart of Leicester City Centre
- Gas Central Heating, Double Glazing
- Walking Distance of Amenities
Property Details
- Property type: Apartment
- Approx Sq Feet: 678 sqft
- Plot Sq Feet: 172 sqft
- Council Tax Band: C
- Tenure: Leasehold
- Lease Expiry: 23/08/2133
- Ground Rent:
- Service Charge: Not Specified
Rooms
Communal Entrance Hall
With stairs and lift access to upper floors.
Private Entrance Hall
With wood effect floor, intercom system, radiator.
Open Plan Living Fitted Kitchen Area
7.92m x 5.05m
Measurement narrowing to 11'7" (irregular measurement). With uPVC double glazed windows to the front and side elevations, wood effect floor, TV point, seating area, kitchen area with wall and base units with work surfaces over, stainless steel sink, drainer and mixer tap, inset four ring electric ceramic hob and oven with extractor hood over, plumbing for washing machine, plumbing for dishwasher, integrated fridge, integrated freezer, radiator.
View Open Plan Living Fitted Kitchen Area PhotosBedroom One
5.49m x 2.64m
With uPVC double glazed window and door to the side elevation, radiator.
View Bedroom One PhotosBedroom Two
4.57m x 3.38m
Measurement narrowing to 6'. With uPVC double glazed window to the front elevation, radiator.
View Bedroom Two PhotosBathroom
With uPVC double glazed window to the rear elevation, part tiled walls, tiled floor, bath with shower over and shower screen, wash hand basin, low-level WC, built-in cupboard, ladder style towel rail/radiator.
Floorplans
Location
The property is well located for everyday amenities and services including renowned local public and private schooling together with nursery day-care, Leicester City Centre and the University of Leicester, Leicester Royal Infirmary and Leicester General hospital, and is within minutes’ walk of Victoria Park, Leicester City Centre and Queens Road shopping parade with its specialist shops, bars, boutiques and restaurants. London Road train station is also close by with links to Birmingham and London St Pancras.
Properties you may like
By Knightsbridge Estate Agents - Clarendon Park




