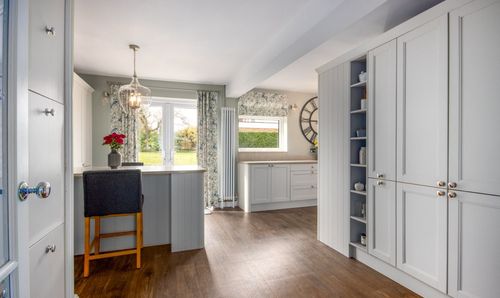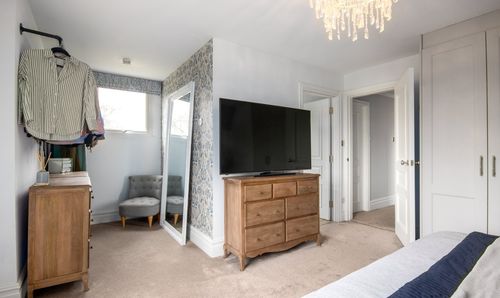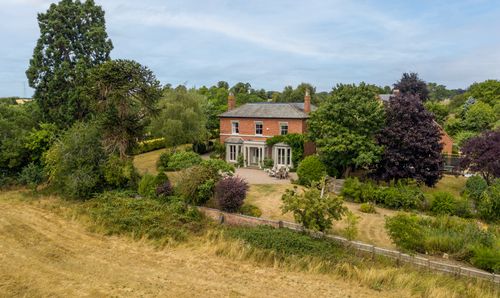4 Bedroom Detached House, Plough Road, Tibberton, WR9
Plough Road, Tibberton, WR9

Chartwell Noble - Worcestershire
Chartwell Noble, The Hayloft, Offerton Barns Business Centre, Offerton Lane
Description
Situated within the key Worcestershire village of Tibberton, this immaculately refurbished detached house exudes charm. The vendors offer this property with no onward chain. The property offers meticulously landscaped gardens and grounds, ample parking and a garage. The high-specification finish features quality brands and excellent interior design. There are four double bedrooms with two en suite shower rooms, and planning permission for further extension. Situated in a stunning location with local amenities within easy reach, this is a superb family home.
Stepping outside, the property's outdoor space is beautifully landscaped. The large front garden is welcoming and offers ample parking for multiple vehicles. The rear gardens are private with with a large paved patio for relaxing, an enchanting setting for alfresco gatherings. A greenhouse and a designated growing area cater to all gardening enthusiasts. The attached garage with up-and-over doors ensures covered parking for one car. This property seamlessly merges luxurious interiors with picturesque exterior spaces, creating a harmonious blend of comfort and natural beauty.
Location
Tibberton is a charming and highly sought-after village in the heart of Worcestershire, offering a perfect blend of rural tranquility and excellent connectivity. Surrounded by rolling countryside yet just a short drive from Worcester, this picturesque village is known for its welcoming community, beautiful surroundings, and convenient access to key amenities. With excellent transport links, a well-regarded primary school, and a wealth of countryside walks, Tibberton is an ideal location for families, professionals, and retirees alike.
Schools and Education
Tibberton benefits from a strong local school network, making it an excellent choice for families. Tibberton CE First School, located within the village, is a highly regarded primary school with a strong community focus. For secondary education, Droitwich Spa High School and The Chantry School in Martley offer excellent academic and extracurricular opportunities.
For those considering independent education, King’s Worcester, RGS Worcester (Royal Grammar School), and The Royal School Wolverhampton are all within easy reach, offering outstanding facilities from preparatory through to sixth form.
Transport Links
One of Tibberton’s key advantages is its superb connectivity. The village is located just 2 miles from Junction 6 of the M5 motorway, providing direct access to Birmingham, Bristol, and the wider Midlands. Worcester city center is only 5 miles away, offering a wealth of amenities and two railway stations (Worcester Foregate Street and Worcester Shrub Hill) with direct services to Birmingham, Oxford, and London Paddington.
For national and international travel, Birmingham Airport (BHX) is approximately 30 miles away and can be reached in under 40 minutes, offering flights to a wide range of destinations.
Lifestyle and Amenities
Tibberton offers a wonderful balance of village life and modern conveniences. The Bridge Inn, a popular local pub, provides a welcoming atmosphere for residents and visitors alike, while the village hall hosts various community events, fostering a strong sense of local engagement.
For everyday essentials, nearby Droitwich Spa and Worcester provide an array of supermarkets, independent shops, cafes, and restaurants. Worcester, in particular, boasts a rich history, with attractions such as Worcester Cathedral, the Swan Theatre, and a vibrant food and drink scene. The Crowngate Shopping Centre and a variety of independent boutiques add to the city’s retail appeal.
Outdoor enthusiasts will appreciate the scenic walks and cycling routes in and around Tibberton, with the Worcester & Birmingham Canal offering picturesque towpath walks. Golfers will find excellent courses at Gaudet Luce Golf Club and Worcester Golf & Country Club, both just a short drive away.
A Village Offering the Best of Both Worlds
Tibberton is a truly special village, offering the perfect combination of countryside charm and modern accessibility. With excellent schools, fantastic transport links, and a vibrant local community, it is an ideal location for those looking to enjoy the beauty of Worcestershire while staying well-connected to nearby towns and cities. Whether you're seeking a family home or a peaceful retreat, Tibberton provides a superb setting for a relaxed yet convenient lifestyle.
EPC Rating: D
Virtual Tour
Key Features
- An immaculately refurbished and presented home in a key Worcestershire village (2,012 sq.ft. / 187 sq.m.)
- Vendors selling with no onward chain
- Large gardens and grounds with ample parking and garage
- High specification finish with many quality brands and beautiful interior design
- Four double bedrooms with two ensuite shower rooms
- Planning Permission to further extend the property ref. W/24/01111/HP
- Stunning location in the village of Tibberton with amenities close by
Property Details
- Property type: House
- Price Per Sq Foot: £316
- Approx Sq Feet: 2,214 sqft
- Plot Sq Feet: 18,632 sqft
- Property Age Bracket: 1970 - 1990
- Council Tax Band: F
Rooms
Hallway
Penally is entered via a light, bright and welcoming hallway. Glazed double doors welcome you into the gorgeous kitchen. A matching set of doors to the side draw you into the sitting room.
View Hallway PhotosKitchen
7.20m x 4.40m
The superb kitchen is beautifully thought out and designed with real timber units and a range of integrated appliances including AEG pyrolytic ovens, AEG dishwasher, full height fridge, bin drawer, Neff induction hob and a boiling water tap. There is a breakfast bar to one end which overlooks the private rear garden with French doors allowing easy access to the lovely garden. To the other end there are double doors leading into the dining room.
View Kitchen PhotosDining Room
4.20m x 4.10m
A spacious dining room with ample space to entertain family and friends, it has a large sliding door into the garden which also allows lots of natural light to flood into this brilliant entertaining space.
View Dining Room PhotosSitting Room
6.70m x 4.10m
The sumptuous sitting room has a dual aspect which floods the room with natural light, it also has a charming focal point fireplace with an electric stove. It's a room for both relaxing and entertaining.
View Sitting Room PhotosHome Office
4.20m x 1.50m
Adjacent to the dining room is a home office which has space for two workers to sit (back to back). It's a quiet space allowing optimum focus for your work or if you are studying at home.
View Home Office PhotosUtility
4.40m x 2.90m
The utility is a very practical space with durable herringbone flooring and many fitted units and cupboards, it has plumbing for a washing machine and a tumble dryer. The side door allows access to the garden, brilliant if you are returning from a muddy walk. There is also a convenient door into the large attached garage.
View Utility PhotosBedroom 4
3.20m x 2.70m
Bedroom 4 is a useful ground floor double bedroom next to the downstairs WC.
View Bedroom 4 PhotosPrincipal bedroom
5.90m x 4.10m
The luxurious principal bedroom has a dressing area and an en suite shower room. The bedroom has a large window overlooking the gardens and allowing ample natural light to flood in. The en suite has been elegantly remastered and has a walk-in shower which has an integrated television monitor. There are double wall mounted electric toothbrush chargers and underfloor heating.
View Principal bedroom PhotosBedroom 3
4.30m x 4.20m
Bedroom 3 is a spacious double bedroom that benefits from a large window overlooking the front gardens, it also has a wall-mounted TV.
View Bedroom 3 PhotosBedroom 2
4.50m x 2.80m
Bedroom 2 is a beautifully arranged double bedroom with en suite. The en suite has a WC, vanity unit, and bath with a double head shower and a wall mounted electric toothbrush charger.
View Bedroom 2 PhotosFamily Bathroom
The family bathroom has been well arranged with a shower, WC, elegant free-standing bath, heated towel rail and wall-mounted electric toothbrush charger.
View Family Bathroom PhotosFloorplans
Outside Spaces
Garden
The rear gardens to Penally are enclosed and private. Immediately adjacent to the house is a paved area, a path leads down to a pergola which is a splendid spot for alfresco entertaining. There is also a greenhouse and a growing area.
View PhotosParking Spaces
Driveway
Capacity: 6
Penally has a large driveway which allows parking for many vehicles.
View PhotosGarage
Capacity: 1
An attached garage with electric up and over doors has space for covered parking for one vehicle.
View PhotosLocation
Properties you may like
By Chartwell Noble - Worcestershire






























































