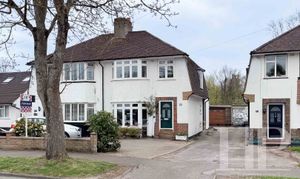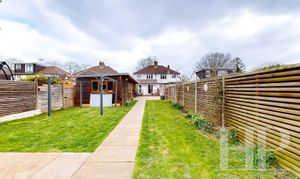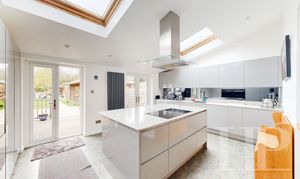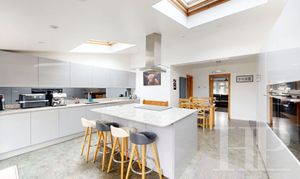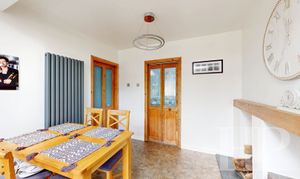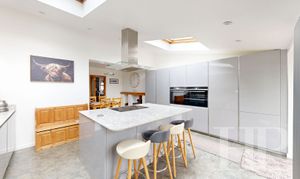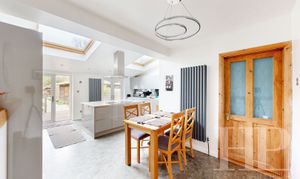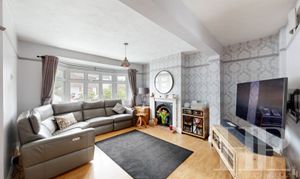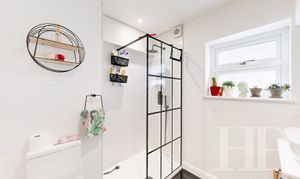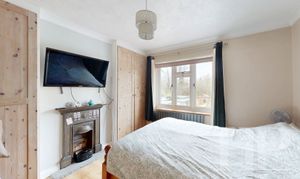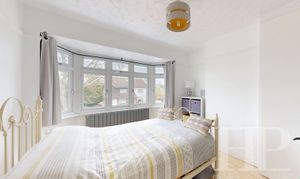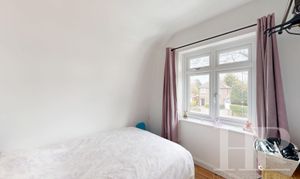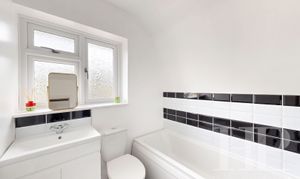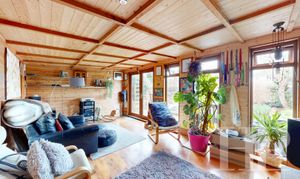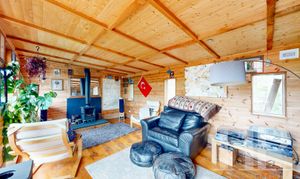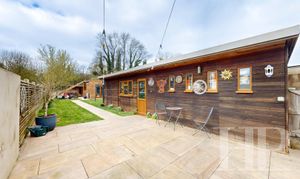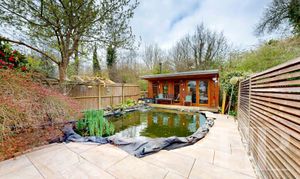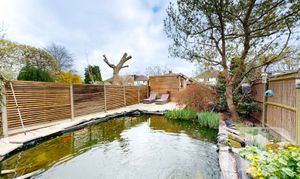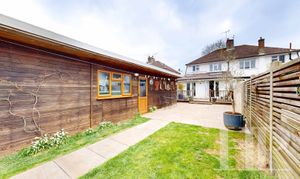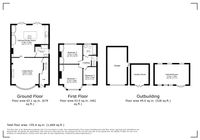3 Bedroom Semi Detached House, St. Marys Drive, Crawley, RH10
St. Marys Drive, Crawley, RH10
Description
£500,000 - £525,000 Guide Price | Homes Partnership is delighted to offer for sale this beautifully presented, EXTENDED three-bedroom, semi-detached property located in the popular residential neighbourhood of Pound Hill. The property has been extended to the rear to provide a social, open plan, kitchen/dining/family area and a shower room, and although very modern in parts, there are period features throughout the property. The ground floor accommodation comprises an entrance hall, a lounge to the front with a feature, decorative fireplace, and the kitchen/dining/family room. This is bright and airy, with natural light flooding in through the two roof lanterns and two sets of French doors opening to the rear garden. There is a central island with stools, and drawers, cupboards, and integral appliances. A refitted shower room completes the ground floor. Ascending to the first floor, there are three bedrooms, bedrooms one and two have built-in wardrobes, and a bathroom fitted with a white suite. Moving outside, there is a driveway to the front providing off-road parking for two vehicles. Shared access between the neighbouring property and this one leads to the garage situated to the rear of the property, which has windows and a door opening to the rear garden. The rear garden is a feature of the property, and thought has gone into providing areas to cater for the needs of every member of the family. There is a decked area adjacent to the property, a paved patio area, both great areas for entertaining family and friends with al fresco dining and drinks. There is lawn. A garden room provides storage and a utility area. A gated section has a further paved patio area, a great spot for enjoying the sunshine, there is a pond, and a summer house with a decked veranda. The rear garden is perfect for enjoying indoor/outdoor living and the garden room and summer house enable you to extend your evenings with somewhere cosy to sit. Less than half a mile from Three Bridges train station, this is ideally placed for someone who needs to commute, or for family days out. With a supermarket close by, Grattons Park and Worth Park Gardens, this property is in a great position and we would urge a viewing to see if this would suit your needs.
Virtual Tour
https://my.matterport.com/show/?m=sktCg2vJiZoOther Virtual Tours:
Key Features
- Three bedroom semi-detached property
- Extended to the rear to provide a kitchen/dining/family room
- Downstairs shower room
- Fitted wardrobes to bedrooms one and two
- Driveway for two; double garage to rear
- Rear garden with decking, patio, lawn, summer house, garden room and pond
- 0.3 miles to Three Bridges train station
- Close to Grattons Park and Worth Park Gardens
- Beautifully presented throughout with period features; viewing recommended!
Property Details
- Property type: House
- Plot Sq Feet: 5,199 sqft
- Property Age Bracket: 1910 - 1940
- Council Tax Band: D
Rooms
Entrance
External courtesy light. Decorative steps up to the front door, which opens to:
View Entrance PhotosEntrance hall
Radiator. Stairs to the first floor. Door to:
Lounge
4.93m x 4.42m
Maximum measurements into bay window. Radiator. Feature decorative fireplace. Concertina door opens to:
View Lounge PhotosKitchen/dining/family room
6.15m x 5.36m
Maximum measurements, L-shaped. The property has been extended to the rear to provide a stunning kitchen/dining/family area. Fitted with a range of wall and base level units, with work surface over incorporating a single bowl sink unit with mixer tap. Central island with induction hob and extractor hood over, cupboards and drawers below. Two built-in ovens. Two integral fridge/freezers, washing machine and tumble dryer. Two radiators. Wood burner. Two roof lanterns. Two sets of French doors opening to the rear garden. Door to:
View Kitchen/dining/family room PhotosShower room
Refitted with a white suite comprising a shower cubicle, a wash hand basin with vanity cupboard below, and a low-level WC. Radiator. Extractor fan. Opaque window to the side aspect.
View Shower room PhotosFirst floor landing
Opaque window to the side aspect. Hatch to loft space. Radiator. Doors to all three bedroooms and the bathroom.
Bedroom one
3.30m x 3.10m
Maximum measurements. Two built-in wardrobes. Feature period fireplace. Radiator. Window overlooks the rear garden.
View Bedroom one PhotosBedroom two
3.71m x 2.79m
Maximum measurements into bow window. Built-in wardrobe. Radiator. Bow window to the front.
View Bedroom two PhotosBedroom three
2.54m x 2.24m
Maximum measurements. Radiator. Window to the front.
View Bedroom three PhotosBathroom
Fitted with a white suite comprising a bath with a shower attachment, a low-level WC and a wash hand basin with a vanity cupboard below. Opaque window to the rear.
View Bathroom PhotosMaterial information
Broadband information: For specific information please go to https://checker.ofcom.org.uk/en-gb/broadband-coverage | Mobile Coverage: For specific information please go to https://checker.ofcom.org.uk/en-gb/mobile-coverage |
Reservation Agreement
The seller(s) of this property has requested a ‘Reservation Agreement’ to protect serious buyer(s) as they proceed to exchange of contracts. We now offer a higher level of certainty to Buyers and Sellers by offering a Reservation Agreement before we remove a property from the market. Our system stops either party just walking away or attempting to renegotiate the price after an offer is accepted. With our SecureMove process, once the offer has been agreed, both Buyer and Seller sign a Reservation Agreement, the property is then formally withdrawn from the market, and both are bound by the terms within. If either party withdraw or break the agreement, then the innocent party is entitled to a compensation payment which Gazeal guarantee. This gives both parties security and peace of mind that the sale is secure and means that you reduce the risk of fall throughs. For more information on reservation agreements visit www.homes-partnership.co.uk/reservation-agreements.
Identification checks
Should a purchaser(s) have an offer accepted on a property marketed by Homes Partnership, they will need to undertake an identification check. This is done to meet our obligation under Anti Money Laundering Regulations (AML) and is a legal requirement. | We use an online service to verify your identity provided by Lifetime Legal. The cost of these checks is £80 inc. VAT per purchase which is paid in advance, directly to Lifetime Legal. This charge is non-refundable under any circumstances.
Travelling time to train stations
Three Bridges By car 2 mins On foot 8 mins - 0.3 miles | Crawley By car 6 mins On foot 37 mins - 1.6 miles | Ifield By car 10 mins - 3.6 miles | Gatwick By car 10 mins - 3.4 miles | (Source: Google maps)
Floorplans
Outside Spaces
Rear Garden
The rear garden is a great space for entertaining friends and family, and enjoying the nicer weather. Decked area adjacent to the property, paved patio area, lawn, pathway to rear, workshop, pond, summer house with a decked veranda (Double glazed, insulted and alarmed). Enclosed by fence with gated side access.
View PhotosParking Spaces
Double garage
Capacity: 2
To the side/rear of the property, accessed via a shared drive. With power and light. Windows and a door to the rear garden.
Off street
Capacity: N/A
Driveway
Capacity: N/A
Location
The ever popular Pound Hill is located on the east of Crawley and is bordered by Three Bridges and Manor Royal to the west and Maidenbower to the south. It is one of the largest local neighbourhoods and has a variety of housing from first time buyer flats to executive detached houses approaching £1,000,000. There are two parades of shops, three pubs, three churches and surgeries in the area. Schooling includes an infant school, junior school, primary school and large parts of the neighbourhood fall within the catchment area of Hazelwick School in Three Bridges. There is a bowls club, and Worth Park Gardens offer formal gardens and lake, croquet lawn and tennis court; some of the beautiful trees in the gardens date back to the original planting in the 1840s! Pound Hill is serviced by the Metrobus routes and Three Bridges mainline train station is easily accessible with fast and direct routes to London and Brighton.
Properties you may like
By Homes Partnership
