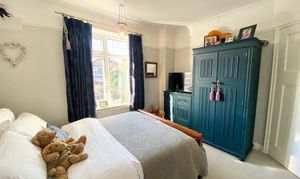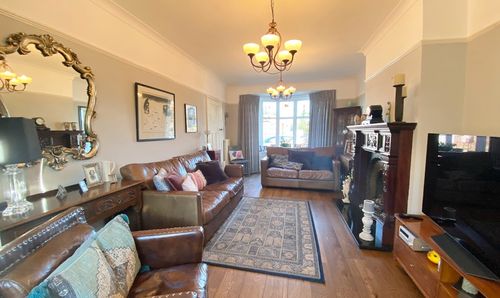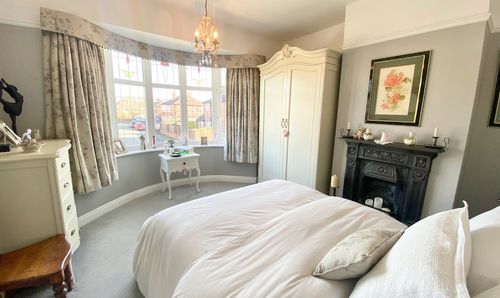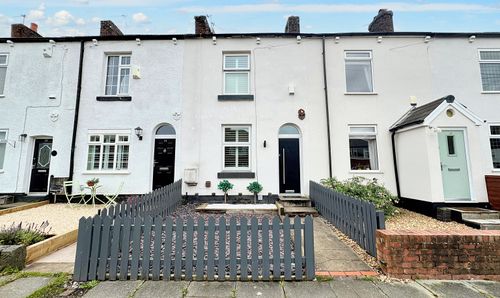3 Bedroom Semi Detached House, Wentworth Road, Swinton, M27
Wentworth Road, Swinton, M27
Description
Briscombe are delighted to offer for sale this wonderful family home, located within a prime residential location within a short walk of the ever popular Broadoak School. The property offers immaculately presented accommodation extending to: Entrance Hall, Lounge, Dining Room, Kitchen, Three Good Sized Bedrooms and a bespoke Bathroom. Externally, a walled frontage complete with gated driveway and a private beautifully landscaped rear garden. Early Internal Viewing is Essential!
EPC Rating: D
Key Features
- Short Walk to Broadoak Primary School
- Beautifully Maintained Rear Garden
Property Details
- Property type: House
- Council Tax Band: TBD
Rooms
Entrance Hall
External door to the front elevation. Window to the front elevation. Solid wood flooring. Spindle staircase leads to the first floor landing. Picture rail. Internal doors lead through to:
Lounge
6.30m x 3.43m
Dual aspect with a bow bay window to the front elevation and French doors with a window to both sides and above. Solid wood flooring. Picture rail. Ceiling coving. T.V point. Feature fire surround complete with a gas living flame fire.
View Lounge PhotosDining Room
2.91m x 2.68m
Window to the side elevation. Solid wood flooring. Original fitted display cupboard. Under stairs store. Picture rail. Open to:
View Dining Room PhotosKitchen
2.61m x 3.07m
Vaulted ceiling complete with feature window with French doors with a window to both sides. Inset spotlights. Fitted with a range of cream wall and base units complete with granite work surfaces and splash. Integrated Neff appliances including: Gas Hob, Extractor Fan, Oven, Grill, Fridge, Freezer, Dishwasher and Washer Dryer. Amtico flooring.
View Kitchen PhotosLanding
Window to the side elevation. Dado rail. Loft access hatch. Original fitted cupboard. Internal doors lead through to:
Bedroom One
3.43m x 3.12m
Bow bay window to the front elevation. Picture rail. Feature cast iron fire surround.
View Bedroom One PhotosBedroom Two
2.88m x 3.42m
Window to the rear elevation. Picture rail. Ceiling coving. Original feature built in cupboard. T.V point.
View Bedroom Two PhotosBathroom
Window to the front elevation. Inset spotlights. Ceiling coving. The bathroom offers a bespoke design complete with Villeroy and Boch bath, W.C and wash hand basin.
View Bathroom PhotosWindows:
UPVC Double glazed windows. All stained and leaded windows are triple glazed, retaining the original leaded panes.
Floorplans
Outside Spaces
Garden
Externally, this wonderful family home offers a walled frontage complete with a paved gated driveway and side gated providing access to the rear garden. The rear garden is mainly paved with mature well stocked planted borders, providing an ideal out door entertaining space.
View PhotosParking Spaces
Driveway
Capacity: 1
Location
Perfectly located within easy access of the regions motorway links, local amenities and within a short walk of Broadoak Primary School.
Properties you may like
By Briscombe
















































