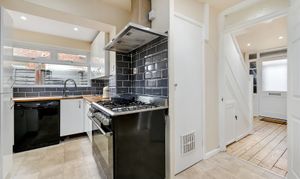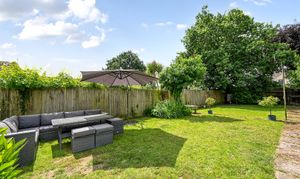Book a Viewing
To book a viewing for this property, please call Skippers Estate Agents - Ashford, on 01233 632383.
To book a viewing for this property, please call Skippers Estate Agents - Ashford, on 01233 632383.
3 Bedroom Semi Detached House, Mead Road, Willesborough, TN24
Mead Road, Willesborough, TN24
.png)
Skippers Estate Agents - Ashford
5 Kings Parade High Street, Ashford
Description
Guide Price £325,000 - £335,000
This beautifully presented three-bedroom house offers a perfect blend of modern living within a tranquil residential setting.
The property boasts a flowing layout comprising a spacious living/dining room, fitted kitchen, utility and cloakroom to the ground floor. Upstairs are three bedrooms; two generously proportioned double bedrooms and a single, alongside a modern 4-piece bathroom suite, ensuring convenience and style for the whole family.
Situated within close proximity to Ashford International Station, approximately 1 mile away, commuting is made easy with direct links to London and beyond (travel to St Pancras in 37 minutes), making this property ideal for busy professionals and families alike.
Parking is made simple with a driveway accommodating up to 3 cars, further enhancing the kerb appeal and convenience of this home.
The outside space truly complements the interior, with a large mature garden that is a haven for nature lovers. The well-maintained garden is mostly laid to lawn with planted borders and hedges, providing a peaceful retreat. Additionally, the paved area to the rear of the house offers a perfect spot for outdoor entertaining, with ample space for garden furniture and al fresco dining. The expansive lawn ensures a safe and secure environment for children to play freely, making this an ideal space for family gatherings and activities.
EPC Rating: D
Key Features
- Guide Price £325,000 - £3350,000
- Beautifully presented three-bedroom semi detached house
- Parking on the driveway for up to 3 cars
- Large mature garden
- Modern, recently installed, 4-piece bathroom suite
- Living/Dining Room
- 1 mile to Ashford International Station (approx. 20 minutes walking)
Property Details
- Property type: House
- Price Per Sq Foot: £364
- Approx Sq Feet: 893 sqft
- Property Age Bracket: 1960 - 1970
- Council Tax Band: C
Rooms
Entrance Hallway
uPVC door to the front, doors through to the Lounge/Dining Room and Kitchen, stairs to first floor with under-stairs storage cupboard, radiator and exposed wooden floorboards.
Lounge/Dining Room
7.01m x 3.66m
Dual aspect with bay window to the front & doors opening to the garden, feature fireplace, radiators and exposed wooden floorboards.
Kitchen
3.91m x 3.20m
Dual aspect with windows to the side and rear, door leading to Utility and vinyl flooring. Fitted kitchen comprising matching wall and base units with work surfaces over, inset sink/drainer, free-standing gas range-cooker, plumbing and space for dishwasher and space for free-standing American style fridge/freezer.
Utility
Window to the rear with door leading to the garden, door to Cloakroom, plumbing and space for washing machine and tumble dryer.
Cloakroom
Comprising a WC, wash basin, partly tiled walls and tiled flooring.
Landing
Doors to each room, window to the side, loft access and carpet fitted to the stairs and landing.
Bedroom 1
3.63m x 3.63m
Window to the front, radiator and fitted carpet.
Bedroom 2
3.68m x 3.40m
Window to the rear, radiator and fitted carpet.
Bedroom 3
2.44m x 1.96m
Window to the front, radiator and fitted carpet.
Bathroom
Modern recently installed bathroom suite comprising a square shower enclosure with thermostatic shower, bath with mixer taps, WC, wash basin with storage beneath, towel radiator, tiled walls and flooring. Window to the side.
Floorplans
Outside Spaces
Garden
A lovely mature garden, mostly laid to lawn with planted borders and hedges, some paving to the rear of the house offers space for entertaining and garden furniture whilst the expansive lawn provides a safe space for children to play.
Parking Spaces
Driveway
Capacity: 2
Car port
Capacity: 1
Location
Mead Road is located within South Willesborough which is popular for it's proximity to Ashford Town Centre, International Train Station and Ashford Designer Outlet. There are also many other amenities within walking distance including primary schools and convenience shops.
Properties you may like
By Skippers Estate Agents - Ashford
























