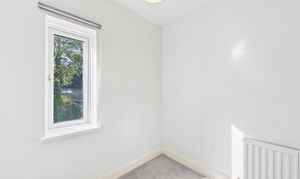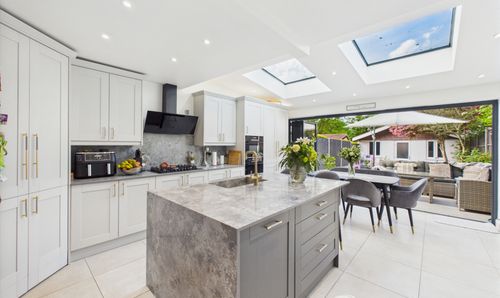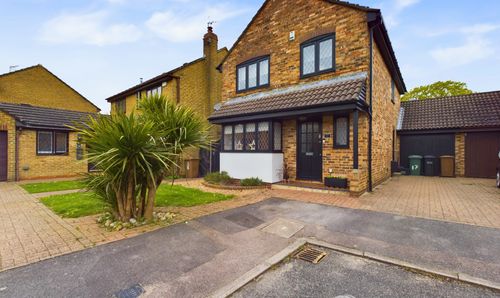Book a Viewing
To book a viewing for this property, please call Sacha Scott Estate & Letting Agents, on 01737 887 674.
To book a viewing for this property, please call Sacha Scott Estate & Letting Agents, on 01737 887 674.
3 Bedroom Semi Detached House, Chapel Road, Tadworth, KT20
Chapel Road, Tadworth, KT20

Sacha Scott Estate & Letting Agents
Sacha Scott Estate Agents, 9 Nork Way
Description
No Onward Chain - Quiet Village Location - 3 Bedrooms - Generous Plot
Located off of the beaten track in a popular corner of Tadworth, this fabulous family home comes to market chain free.
Offering a large lounge and generous kitchen/diner to the ground floor and 3 good sized bedrooms and a modern family bathroom to the first floor, this lovely property also offers a generous plot with private front and rear gardens.
Situated within walking distance of shops, amenities and at least 3 highly regarded village pubs, this fantastic property is also ideally located within easy reach of open countryside.
Chain Free, this is a fabulous property that would lend itself well to extending, subject to necessary permissions. Early viewing is highly recommended.
EPC Rating: E
Material Information Provided by Sellers:
Council Tax Band D currently £2,339.35 per annum
Tenure: Freehold
Construction: Brick and block with clay roof tiles
Water: Mains sewerage
Broadband: Available
Mobile Signal/Coverage: Intermittent/Poor due to rural location
Electricity Source: National Grid
Heating: Gas Central Heating
Building Safety: No issues to sellers knowledge
Planning Permission: N/A
EPC Rating: E
Key Features
- Scope To Extend STPP
- Kitchen / Diner
- New Windows
- Loft Conversion Scope STPP
- Popular Village Location
- Generous Plot
- Countryside Walks
Property Details
- Property type: House
- Price Per Sq Foot: £630
- Approx Sq Feet: 753 sqft
- Plot Sq Feet: 538 sqft
- Property Age Bracket: 1910 - 1940
- Council Tax Band: D
Rooms
Living Room
Bright and welcoming, the lounge overlooks the front of this fantastic family home and benefits from neutral decor and warm laminate flooring.
View Living Room PhotosKitchen / Diner
Offering plenty of work surface and storage space, the modern kitchen is located at the rear of this lovely family home and offers modern units, neutral decor and access to the rear garden.
View Kitchen / Diner PhotosPrimary Bedroom
Neutrally presented, the primary bedroom is a good sized double, with grey carpeting and a built in wardrobe.
View Primary Bedroom PhotosBedroom 2
Another good sized double, bedroom 2 benefits from neutral decor and grey carpeting.
View Bedroom 2 PhotosBedroom 3
Bedroom 3 is a single/nursery that overlooks the front of this lovely family home and benefits from neutral decor and grey carpeting.
View Bedroom 3 PhotosFamily Bathroom
Fully tiled, the family bathroom benefits from a shower over the bath with screen, a vanity sink unit and WC.
View Family Bathroom PhotosLanding Area
Beautifully presented the landing area offers access to a large loft space that is fully boarded throughout. Offering velux windows and the ability to stand, the loft is a usable room with access via the ladder.
View Landing Area PhotosFloorplans
Outside Spaces
Rear Garden
4.57m x 7.62m
Measuring approximately 15ft x 25ft the rear garden is north easterly facing and is mostly laid to patio.
View PhotosFront Garden
15.24m x 10.67m
Private and set back from the entrance road, the front garden is south westerly facing and measures approximately 50ft x 35ft, with an additional area to the front of the property measuring approximately 35ft x 10ft offering scope to create a driveway (subject to usual permissions being granted).
View PhotosParking Spaces
Off street
Capacity: N/A
Driveway
Capacity: N/A
Location
Properties you may like
By Sacha Scott Estate & Letting Agents



















































