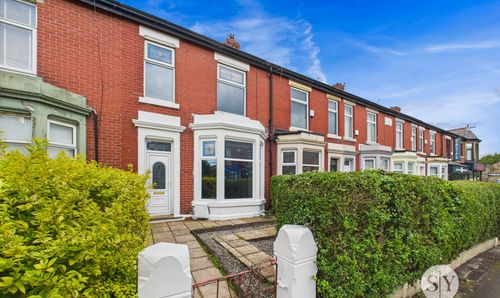Book a Viewing
To book a viewing for this property, please call Stones Young Sales and Lettings, on 01254 682470.
To book a viewing for this property, please call Stones Young Sales and Lettings, on 01254 682470.
3 Bedroom Semi Detached House, St. Marks Place, Blackburn, BB2
St. Marks Place, Blackburn, BB2

Stones Young Sales and Lettings
Stones Young Sales & Lettings, The Old Post Office
Description
*THREE BEDROOM SEMI DETACHED HOME IN WITTON* Having been recently renovated throughout, including fully re-rendered, this stunning home offers the opportunity to move in as all the work has been carried out.
The property was bought by the current owner three years ago and has since been fully renovated and reconfigured throughout. Internally, the lounge has been tastefully decorated while the rear of the property has been designed to incorporate a spacious kitchen diner, complete with quartz worksurfaces, fitted appliances and underfloor heating. The kitchen is complemented by a downstairs shower room and understairs storage that has been converted into a utility with plumbing for a washing machine and hosting the boiler. Upstairs are three well proportioned bedrooms and a three piece family shower room, complete to a high standard and with the bonus of underfloor heating.
Externally, the property is positioned on a corner plot in an enviable cul-de-sac offering a private position with off street parking and the potential to extend. St Mark’s Place is located within walking distance to Witton Park school, while being just a short drive from several primary schools and secondary schools including Tauheedul Girls.
EPC Rating: D
Key Features
- Three Bedroom Semi Detached Home in Witton
- Recently Renovated Throughout
- New Kitchen, Including Fitted Appliances, Walk in Larder and Quartz Worksurfaces
- Driveway Parking for Two Vehicles
- Walking Distance to Local Schools
- Not on a Water Meter
- Combi Boiler Installed in 2023
Property Details
- Property type: House
- Price Per Sq Foot: £251
- Approx Sq Feet: 818 sqft
- Plot Sq Feet: 2,626 sqft
- Council Tax Band: B
Rooms
Hallway
Hard wood Laminate flooring in herringbone pattern, stairs to first floor, meter cupboard
Lounge
Carpet flooring, feature fireplace with marble hearth and surround, panel radiator, upvc double glazed window
View Lounge PhotosKitchen Diner
Range of fitted wall and base units with contrasting Quartz worksurfaces, sink with Qooker tap, integral double oven, integral fridge freezer, integral dishwasher, walk in pantry cupboard, five ring gas hob, tiled flooring with underfloor heating, upvc double glazed window, upvc double glazed French doors.
View Kitchen Diner PhotosDownstairs Shower Room
Three piece suite with shower, Wc and sink, upvc, tiled flooring, double glazed frosted window
View Downstairs Shower Room PhotosUtility Cupboard
Plumbed for washer and dryer, combi boiler, tiled flooring, upvc double upvc frosted window
Landing
Carpet flooring, loft access to boarded loft, upvc double glazed frosted window
Bathroom
Three piece suite with walk in shower, Wc and sink, washer tap, heated towel rail, tiled flooring with underfloor heating, upvc double glazed window
View Bathroom PhotosFloorplans
Outside Spaces
Rear Garden
Large rear garden with a small patio area perfect for outdoor seating and BBQs.
View PhotosParking Spaces
Location
Properties you may like
By Stones Young Sales and Lettings







































