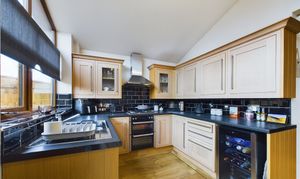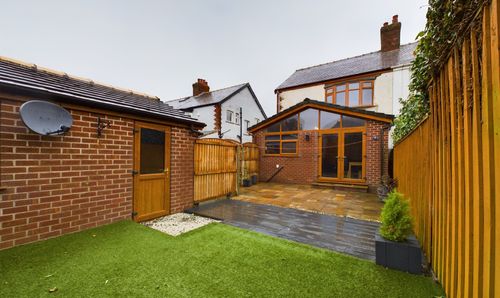3 Bedroom Semi Detached House, Walpole Avenue, Blackpool, FY4
Walpole Avenue, Blackpool, FY4
Description
The property also boasts an array of desirable outside spaces. To the front, there is a paved garden that provides off road parking, ensuring convenient access for residents and visitors alike. The rear garden is both enclosed and low maintenance, featuring a paved area and artificial grass for easy maintenance. A security light provides added peace of mind, while a side gate leads to the driveway, offering further flexibility. A garage is also available, equipped with a remote-controlled electric up and over door, power, and light. With its multiple off road parking spaces, this property will effortlessly accommodate all your parking needs.
EPC Rating: D
Key Features
- Off Road Parking
- Ground Floor WC
- Open Plan Lounge/diner/kitchen
Property Details
- Property type: House
- Approx Sq Feet: 1,076 sqft
- Plot Sq Feet: 2,831 sqft
- Council Tax Band: D
Rooms
Hallway
4.61m x 1.89m
Karndean flooring, radiator, meter cupboard, flushed ceiling spotlights.
GF WC
1.50m x 0.75m
Low flush WC, wash basin, uPVC double glazed opaque window.
Lounge
4.43m x 3.60m
UPVC double glazed leaded bay window to the front elevation, radiator, cornice style ceiling, log burner.
View Lounge PhotosReception Room
3.67m x 3.60m
Karndean flooring, radiator, log burner, flushed ceiling spotlights. Internal door leading to the utility room.
View Reception Room PhotosKitchen/Diner
2.69m x 5.16m
Leading off from the reception room. Matching range of base and wall units with fitted worktops, integrated double oven and four ring gas hob with extractor hood, stainless steel one and half bowl sink with draining board and mixer tap, integrated dishwasher. Karndean flooring, flushed ceiling spotlights, uPVC double glazed window to the rear elevation, radiator, uPVC double glazed patio doors leading to the garden.
View Kitchen/Diner PhotosUtility Room
2.76m x 1.93m
Base units and fitted worktops, plumbing and electric points for washing machine/dryer/fridge feeezer. Radiator and uPVC double glazed door leading to side access.
View Utility Room PhotosLanding
1.91m x 1.01m
UPVC double glazed leaded window, access to the loft.
Bedroom 1
4.34m x 2.72m
UPVC double glazed leaded bay window to the front elevation, radiator and fitted wardrobes with sliding doors.
View Bedroom 1 PhotosBedroom 2
3.64m x 2.72m
UPVC double glazed window to the rear elevation, radiator and fitted wardrobes with sliding doors.
View Bedroom 2 PhotosBedroom 3
2.70m x 2.23m
UPVC double glazed leaded window to the side elevation, radiator.
View Bedroom 3 PhotosBathroom
2.64m x 2.21m
Four piece white suite comprising of low flush WC, wash basin, bath and enclosed shower cubicle. UPVC double glazed leaded window to the side elevation, heated towel rail, floor to ceiling tiles and flushed ceiling spotlights.
View Bathroom PhotosFloorplans
Outside Spaces
Front Garden
Paved garden to the front providing off road parking.
Rear Garden
Enclosed low maintenance garden to the rear with paved area and artificial grass. Security light, side gate leading to the driveway and access to the garage.
View PhotosParking Spaces
Off street
Capacity: 2
Driveway providing off road parking for multiple cars.
Garage
Capacity: 1
Remote controlled electric up and over door, power and light.
Location
Properties you may like
By Stephen Tew Estate Agents








































