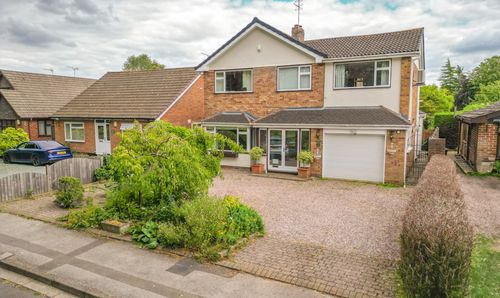3 Bedroom Semi Detached House, Westfield Close, Nuneaton, CV10
Westfield Close, Nuneaton, CV10

Carters Estate Agents
66 St. Nicolas Park Drive, Nuneaton
Description
Carters Estate Agents are delighted to offer for sale this beautifully extended and much-improved semi-detached family home, positioned on a pleasant and sought-after street within the popular Weddington. Perfectly suited for young or growing families, this immaculate residence is within the Higham Lane School catchment area and benefits from easy access to a wealth of local amenities, excellent road and rail links, and other highly regarded primary and secondary schools. This, with the added benefit of no onwards chain makes it a truly attractive opportunity.
Set behind a generous block-paved driveway with space for up to four vehicles, the home immediately impresses with its curb appeal. A composite front door opens into a welcoming hallway, where the staircase rises to the first floor and a cleverly designed guest cloakroom is tucked beneath the stairs, maximising space and functionality.
To the front of the property, the bright and stylish lounge features a gas fireplace, creating a cosy focal point and flows effortlessly into an open dining area. Beyond this, a thoughtfully constructed conservatory, accessed through french glass doors adds a further reception space with views across the rear garden, perfect for year-round enjoyment.
The kitchen is a true highlight of the home, recently refitted with a sleek and modern design. It features an extensive range of wall and base units, integrated oven, hob, extractor hood, and dishwasher. A UPVC rear door opens directly onto the rear patio, making this a sociable hub for everyday family life and entertaining.
Upstairs, the property offers three well-proportioned bedrooms, each enhanced by bespoke fitted wardrobes, double glazing, and central heating. The bedrooms are all beautifully maintained and arranged for modern living. A fully tiled shower room completes the floor, fitted with a white suite including a walk in mains shower over.
The rear garden is a private and beautifully landscaped space. It features a paved patio area, a covered wooden pergola ideal for summer entertaining, a central lawn bordered by established shrubs and trees, and a raised decked terrace providing an additional seating area.
This turn-key property is a fantastic opportunity for buyers seeking a well-presented, move-in ready home in a highly desirable residential area. With generous parking, flexible living space, and quality finishes throughout, early viewing is strongly recommended to fully appreciate what’s on offer.
Virtual Tour
Key Features
- REAR EXTENSION & CONSERVATORY
- HIGHLY REGARDED SCHOOL CATCHMENT AREA
- NO ONWARDS CHAIN
- GENEROUS DRIVEWAY - 4 CAR PARKING SPACES
- TURN KEY PROPERTY
- BEAUTIFUL & WELL ESTABLISHED GARDEN
- GAS CENTRAL HEATING & DOUBLE GLAZING
- FITTED WARDROBES IN ALL BEDROOMS
Property Details
- Property type: House
- Price Per Sq Foot: £301
- Approx Sq Feet: 947 sqft
- Plot Sq Feet: 2,120 sqft
- Council Tax Band: C
Floorplans
Location
Properties you may like
By Carters Estate Agents































