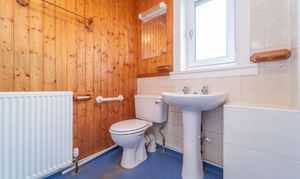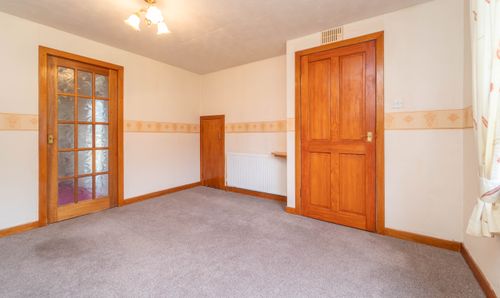3 Bedroom Semi Detached House, 33 Westwood Park, Deans, Livingston, EH54 8QP
33 Westwood Park, Deans, Livingston, EH54 8QP
Description
*A Charming 3-Bedroom Semi-Detached Home with Spacious Rear Garden and Garage*
Sharon Campbell and RE/MAX Property present this inviting three-bedroom home in Westwood Park, Livingston, EH54 8QP. This home offers bright living spaces, a large rear garden, and a garage, making it an ideal choice for families or anyone looking to add personal touches to a lovely property. Key features include:
Entrance Vestibule
Downstairs Living Room with Dining Area
Well-Equipped Kitchen
3 Bedrooms
Shower Room
Spacious Rear Garden and Private Garage
GCH and DG throughout
EPC Rating: C
Virtual Tour
https://my.matterport.com/show/?m=cPivWyajr4vKey Features
- Downstairs Living Room with Dining Area
- Well-Equipped Kitchen
- Wet Floor Shower Room
- Spacious Rear Garden and Private Garage
Property Details
- Property type: House
- Approx Sq Feet: 657 sqft
- Property Age Bracket: 1970 - 1990
- Council Tax Band: C
- Property Ipack: Home Report
Rooms
Front Garden & Driveway
Offering a large, neatly kept lawn that adds a lush green curb appeal to the property, with pathways to the property. The spacious driveway provides ample parking space for multiple cars and offers convenient access to the private garage
View Front Garden & Driveway PhotosEntrance Vestibule
A partially glazed front door welcomes you into the property, where a ceiling light and a smoke detector provide safety and convenience. The hallway is finished with yellow textured walls and a maroon carpet. A radiator, a telephone point and a double power point are also present.
View Entrance Vestibule PhotosLounge
3.677 m x 3.406 m (12'01" x 11'02") This well-proportioned room features a large front-facing window, which brings in ample natural light. The room includes neutral carpet flooring and wallpapered walls. There is a radiator, a ceiling light and a smoke detector for comfort and safety. Access to a convenient understairs cupboard provides additional storage. Power points, a television aerial socket and a telephone socket are also provided.
View Lounge PhotosDining Room
2.667 m x 1.987 m (08'09" x 06'06") Overlooking the back garden, this room offers a cosy space for family meals. Decorated with a maroon carpet to the floor and wallpapered walls. This room can accommodate a good-sized dining table and chairs. A ceiling light with a fan, a radiator and power points complete the room.
View Dining Room PhotosKitchen
2.545 m x 2.228 m (08'04" x 07'03") This kitchen includes a large window and a glazed back door, filling the space with lots of natural light. Fitted with a stainless steel one-and-a-half sink, with drainer and mixer tap, a four-burner gas hob, with a plastic splashback, plus a cooker hood, will all be included in the sale. The wood effect base and wall units ensure this kitchen is both functional and attractive and the black laminate worktops co-ordinate with the remaining splashbacks. The kitchen has textured walls, grey carpeted flooring and offers space for two undercounter appliances. A radiator and power points are supplied.
View Kitchen PhotosStairs & Landing
The maroon carpeted stairs and landing offer access to three bedrooms and the bathroom. A window provides natural light and there is a smoke detector, a single power point and access to the attic.
View Stairs & Landing PhotosBedroom One
3.501 m x 2.438 m (11'06" x 08'00") The main bedroom overlooks the front garden and includes a ceiling light, a neutral carpet and wallpapered walls. A radiator, power points, a telephone socket and a telephone point are all included.
View Bedroom One PhotosWet Floor Shower Room
1.825 m x 1.744 m (06'00" x 05'08") This well-proportioned room features a mixture of wood-panelled and tiled walls. A wall mounted electric shower, with shower curtain provides easy access for use. The non-slip flooring makes it easy to clean and maintain. The suite also includes a white back to wall toilet and a white pedestal sink. A radiator, an extractor fan and ceiling light finish the room.
View Wet Floor Shower Room PhotosBedroom Two
2.851 m x 2.433 m (09'04" x 07'11") With views of the rear garden, light floods in through the window. Decorated with a fully fitted neutral carpet and wallpapered walls. A radiator, a ceiling light, power points and a telephone socket complete the room.
View Bedroom Two PhotosBedroom Three
2.462 m x 1.856 m (08'00" x 06'01") Overlooking the front garden, this room features pink and cream wallpapered walls, a maroon carpet, and a radiator. A ceiling light brightens this versatile space, which could also serve as an office or nursery, with power points included.
View Bedroom Three PhotosGarage
4.925 m x 2.744 m (16'01" x 09'00") The private garage includes power, lighting, storage in the rafters, and a boiler. A door connects to the rear garden, and the up and over door opens to the driveway, providing ample storage and utility space
Rear Garden
The spacious rear garden features a mix of lawn and slabbed areas, which would make it ideal for outdoor dining, entertaining, and gardening. There is convenient access to the garage via a single door, along with plenty of space for outdoor furniture and a barbecue, creating a versatile outdoor area.
View Rear Garden PhotosAdditional Items
Tenure: Freehold. Council tax band: C. All fitted floor coverings, window coverings and the kitchen items mentioned are included in the sale. All information provided by the listing agent/broker is deemed reliable but is not guaranteed and should be independently verified. No warranties or representations are made of any kind.
VIEWING
Arrange an appointment through RE/MAX Property Livingston on 01506 418555 or with Sharon Campbell direct on 07960 996670.
OFFERS
All offers should be submitted to: RE/MAX Property, RE/MAX House, Fairbairn Road, Livingston, West Lothian, EH54 6TS. Telephone 01506 418555 Fax 01506 418899.
INTEREST
It is important your legal adviser notes your interest; otherwise this property may be sold without your knowledge.
THINKING OF SELLING
To arrange your FREE MARKET VALUATION, simply call Sharon Campbell on 07960 996670 TODAY.
PROPERTY MISDESCRIPTION ACT INFORMATION
Every effort has been made to ensure that the information contained within the Schedule of Particulars is accurate, prepared on the basis of information provided by our clients. Nevertheless, the internal photographs may have been taken using a wide-angle lens. All sizes are recorded by electronic tape measurement to give an indicative, approximate size only. Floor plans are demonstrative only and not scale accurate. Moveable items or electric goods illustrated are not included within the sale unless specifically mentioned in writing. We have not tested any service or appliance. This schedule is not intended to, and does not form any contract. It is imperative that, where not already fitted, suitable smoke alarms are installed for the safety for the occupants of the property. These must be regularly tested and checked. Prospective purchasers should make their own enquiries - no warranty is given or implied.
Floorplans
Location
Known for its community spirit and convenient amenities, Deans offers a range of local resources, including primary and secondary schools, making it ideal for families. The area also boasts easy access to various shopping options; the Carmondean Centre is just a short drive away, featuring a Morrisons supermarket, medical centre, and library. Livingston’s larger shopping destinations, The Centre and Livingston Designer Outlet, are also nearby, offering an extensive selection of shops, dining options, and entertainment venues. For commuters, Deans is well-placed, with excellent connectivity to major roadways, including the M8 motorway, allowing easy travel to both Edinburgh and Glasgow. Livingston North railway station is close by, providing regular train services to Edinburgh and beyond.
Properties you may like
By RE/MAX Property































































