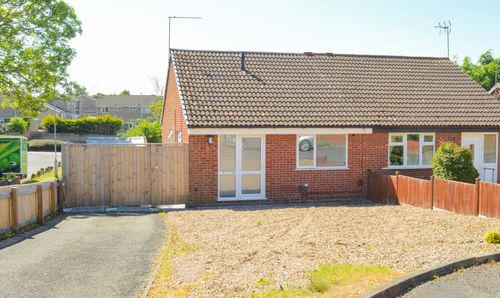3 Bedroom Semi Detached House, Bakewell Road, Wigston, Leicester
Bakewell Road, Wigston, Leicester
Description
Beautifully Extended Traditional Semi-Detached Home
This attractive and extended semi-detached property offers stylish and versatile family living. The highlight of the home is the impressive open-plan L-shaped kitchen and dining area, seamlessly connected to the family room, creating the perfect space for modern living.
Upstairs, the first floor features three well-proportioned bedrooms and a contemporary family bathroom.
Externally, the property boasts off-road parking, a carport, and a delightful rear garden complete with a versatile home office/family room, ideal for work or relaxation.
For further details or to arrange a viewing, contact the Wigston office today!
EPC Rating: C
Virtual Tour
https://my.matterport.com/show/?m=Tp8yq7kgBUCOther Virtual Tours:
Key Features
- Gas Central Heating, Double Glazing
- Entrance Porch, Entrance Hall, Downstairs WC
- Reception Room, Family Room with Open Aspect to the Extended L Shaped Kitchen Dining Room
- First Floor Landing, Three Bedrooms, Bathroom
- Driveway, Carport
- Rear Garden with Office/Family Room
Property Details
- Property type: House
- Approx Sq Feet: 1,076 sqft
- Plot Sq Feet: 3,315 sqft
- Council Tax Band: C
Rooms
Entrance Porch
1.85m x 1.12m
With internal door to the:
Entrance Hall
With stairs to the first floor landing, understairs storage cupboard, Karndean flooring and a radiator.
View Entrance Hall PhotosReception Room One
4.17m x 3.38m
With a double-glazed bay window to the front elevation with window shutters, electric fire with surround, TV point and a radiator.
L Shaped Extended Kitchen Dining Area
6.32m x 5.05m
With a double-glazed window and French doors to the rear elevation, two skylight windows to the rear elevation, double-glazed door to side elevation, a sink and drainer unit with a range of wall and base units with work surfaces over, an electric oven, gas hob, chimney hood over, plumbing for a dishwasher, plumbing for a washing machine, Kardean flooring and two radiators.
View L Shaped Extended Kitchen Dining Area PhotosWC
0.86m x 0.69m
With WC and a wash hand basin.
First Floor Landing
With a double-glazed window to the side elevation and a loft access with a pull-down ladder leading to a partly boarded loft with power and lighting.
View First Floor Landing PhotosBedroom One
4.14m x 3.35m
With a double-glazed window to the rear elevation, fitted wardrobes and drawers, TV point and a radiator.
View Bedroom One PhotosBedroom Two
4.01m x 3.05m
With a double-glazed window to the front elevation with window shutters and a radiator.
View Bedroom Two PhotosBedroom Three
2.44m x 2.34m
With a double-glazed window to the front elevation and a radiator.
View Bedroom Three PhotosBathroom
2.64m x 1.98m
With a double-glazed window to the rear elevation, a bath with a rainforest overhead shower and hand-held shower attachments, wash hand basin, WC, extractor fan, spotlights, tiled flooring, heated towel rail and a radiator.
View Bathroom PhotosFloorplans
Outside Spaces
Rear Garden
With a paved patio seating area, lawn, mature trees to the perimeter, fencing to the side and rear, outside tap, outside lighting, outside power supply, outside home office/family room (16'1" x 11') with double glazed doors to the side and rear elevations, ceiling spotlights - this a versatile outside space that would make an ideal home office/gym or family room.
View PhotosParking Spaces
Driveway
Capacity: 2
With off road parking for two vehicles and gate side access leading to:
View PhotosCar port
Capacity: 1
With power, lighting and an outside tap.
Location
The property is perfectly situated for everyday amenities within Wigston Magna, including Sainsburys and Aldi supermarkets and local schooling. Regular bus routes running to and from Leicester City Centre and Knighton Park are also within reach.
Properties you may like
By Knightsbridge Estate Agents - Wigston















































