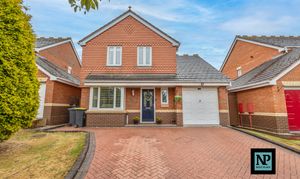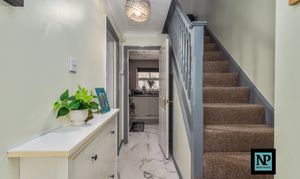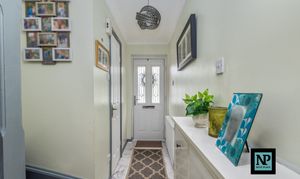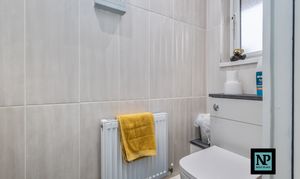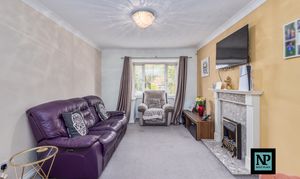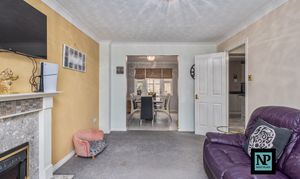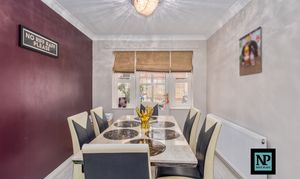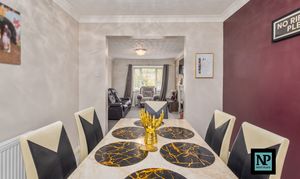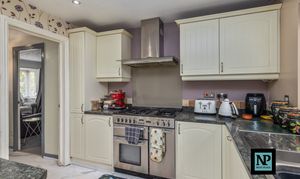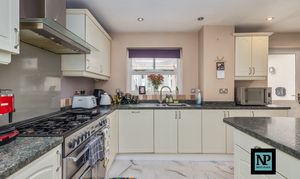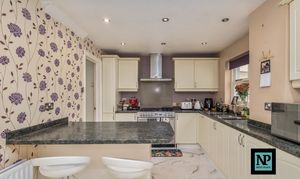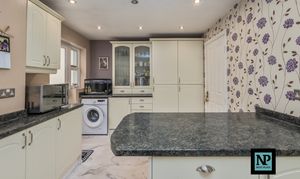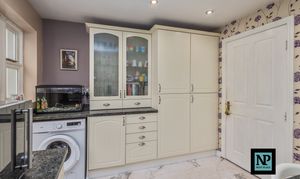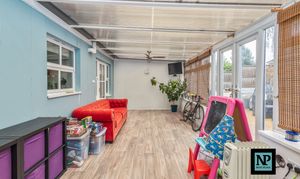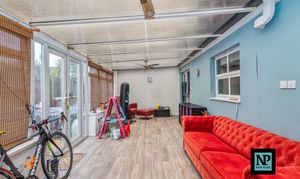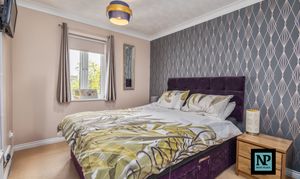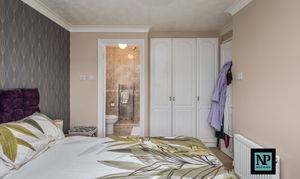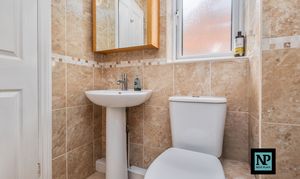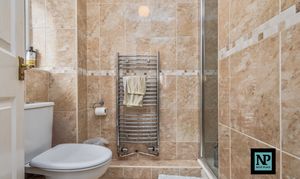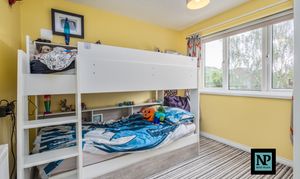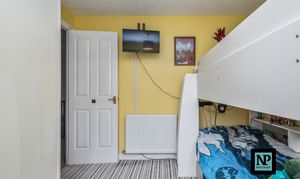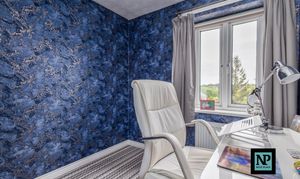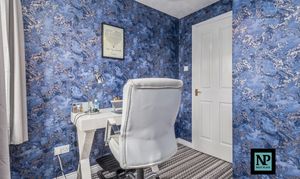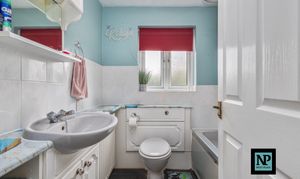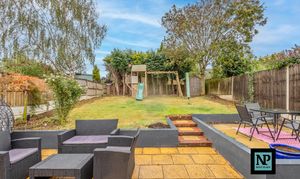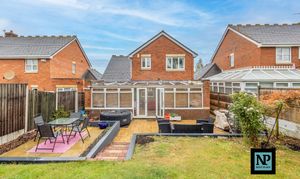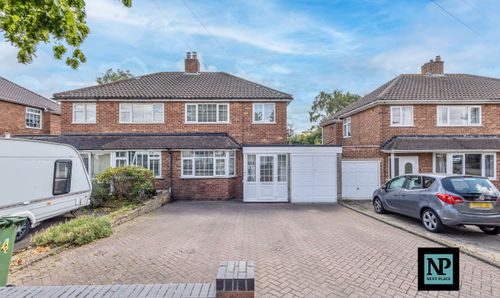Book a Viewing
To book a viewing for this property, please call Next Place, on 01827 50700.
To book a viewing for this property, please call Next Place, on 01827 50700.
For Sale
£320,000
Offers in Region of
3 Bedroom Detached House, Mayfield, Wilnecote, B77
Mayfield, Wilnecote, B77
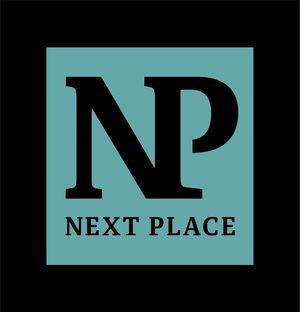
Next Place
Next Place Property Agents Ltd, 112 Glascote Road
Description
Introducing this exquisite 3 Bedroom Detached House, on sale with Next Place Property Agents, nestled in the highly sought-after residential area. Situated down a quiet cul-de-sac, this property promises serene living within a bustling locale.
Step inside to discover the charm of this 3 bedroom detached property, offering a perfect blend of comfort and style. The main floor impresses with a separate dining room and kitchen, providing ample space for culinary delights and hosting gatherings.
The master bedroom boasts an en-suite, ensuring privacy and convenience. Additionally, the large conservatory to the rear bathes the interiors in natural light, creating a warm and inviting ambience throughout. Ideal for relaxing with a book or hosting guests in an intimate setting.
Completing this elegant home is the integral garage, offering convenience and ample storage options for vehicles, tools, or outdoor equipment. A practical feature for modern living.
This property is ideal for families, professionals, or individuals seeking a tranquil retreat in a vibrant community. A true haven for those who value both peace and accessibility.
Take advantage of this rare opportunity to own a piece of serenity in a prime location. Don't miss out on the chance to make this delightful 3 Bedroom Detached House your forever home.
Contact Next Place Property Agents today to schedule your viewing and begin the next chapter of your journey in this remarkable property.
EPC Rating: C
Step inside to discover the charm of this 3 bedroom detached property, offering a perfect blend of comfort and style. The main floor impresses with a separate dining room and kitchen, providing ample space for culinary delights and hosting gatherings.
The master bedroom boasts an en-suite, ensuring privacy and convenience. Additionally, the large conservatory to the rear bathes the interiors in natural light, creating a warm and inviting ambience throughout. Ideal for relaxing with a book or hosting guests in an intimate setting.
Completing this elegant home is the integral garage, offering convenience and ample storage options for vehicles, tools, or outdoor equipment. A practical feature for modern living.
This property is ideal for families, professionals, or individuals seeking a tranquil retreat in a vibrant community. A true haven for those who value both peace and accessibility.
Take advantage of this rare opportunity to own a piece of serenity in a prime location. Don't miss out on the chance to make this delightful 3 Bedroom Detached House your forever home.
Contact Next Place Property Agents today to schedule your viewing and begin the next chapter of your journey in this remarkable property.
EPC Rating: C
Key Features
- ON SALE WITH NEXT PLACE PROPERTY AGENTS
- 3 BEDROOM DETACHED PROPERTY
- HIGHLY SOUGHT AFTER RESIDENTIAL AREA
- SITUATED DOWN A QUITE CUL-DE-SA
- EN-SUITE IN MASTER BEDROOM
Property Details
- Property type: House
- Plot Sq Feet: 3,789 sqft
- Property Age Bracket: 1990s
- Council Tax Band: D
Rooms
Floorplans
Outside Spaces
Parking Spaces
Location
Properties you may like
By Next Place
Disclaimer - Property ID 99c11250-700b-4eb8-bf4c-b2055a2b5d4d. The information displayed
about this property comprises a property advertisement. Street.co.uk and Next Place makes no warranty as to
the accuracy or completeness of the advertisement or any linked or associated information,
and Street.co.uk has no control over the content. This property advertisement does not
constitute property particulars. The information is provided and maintained by the
advertising agent. Please contact the agent or developer directly with any questions about
this listing.
